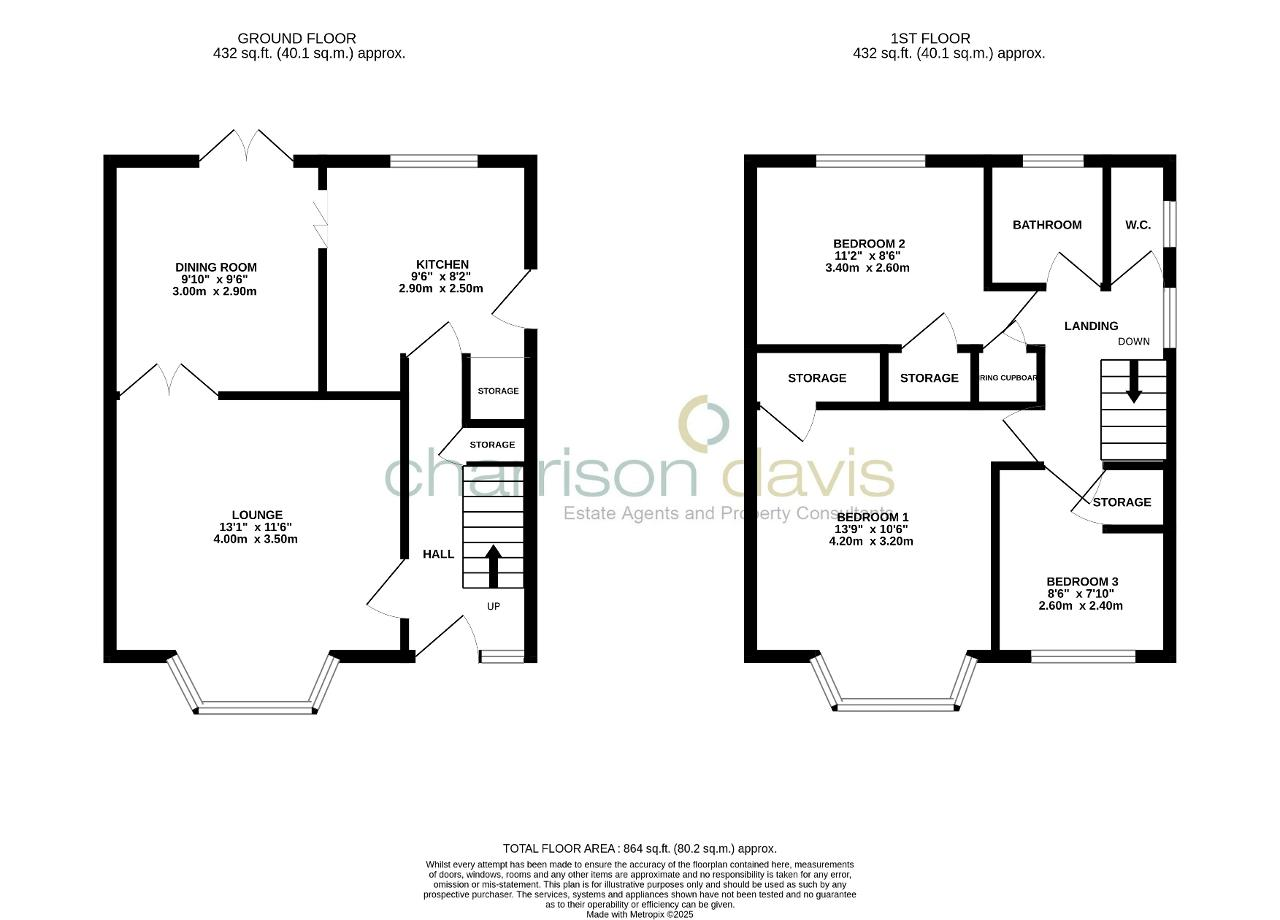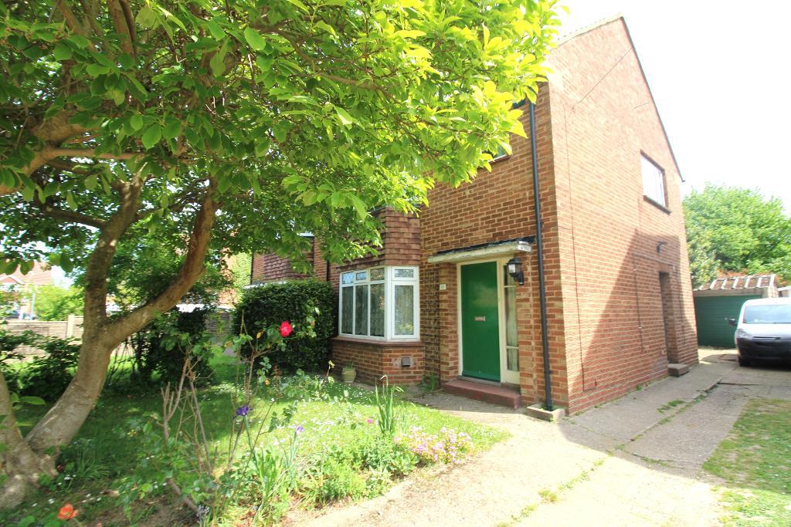
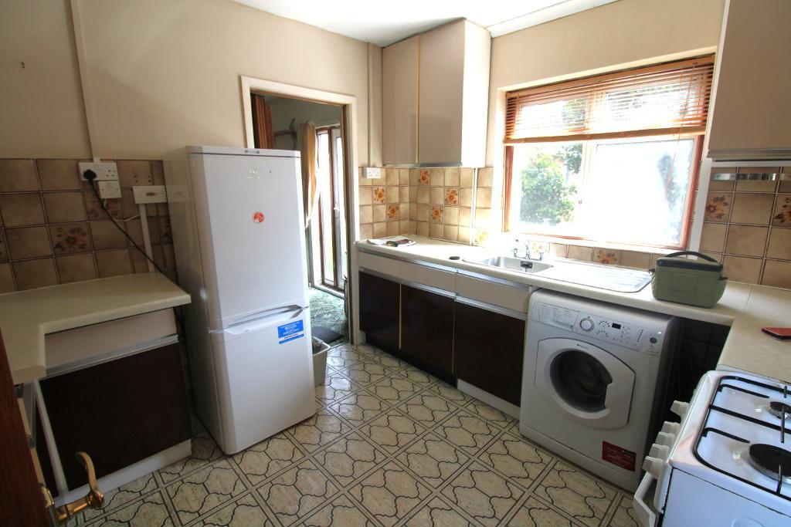
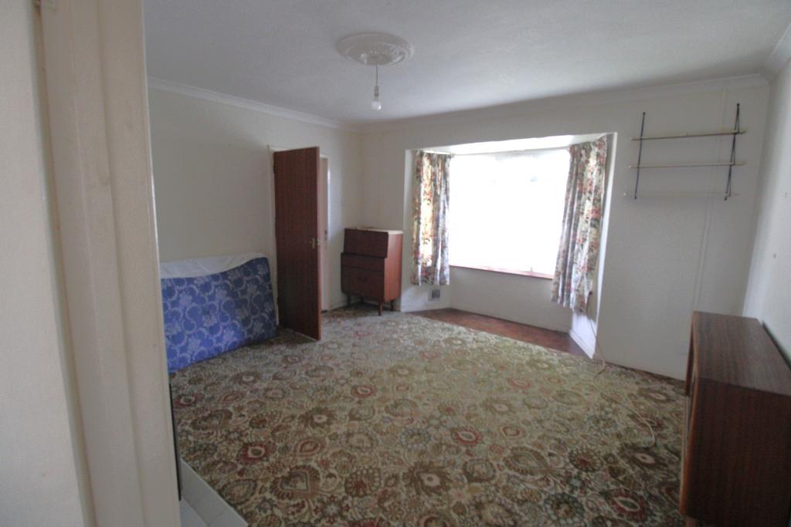
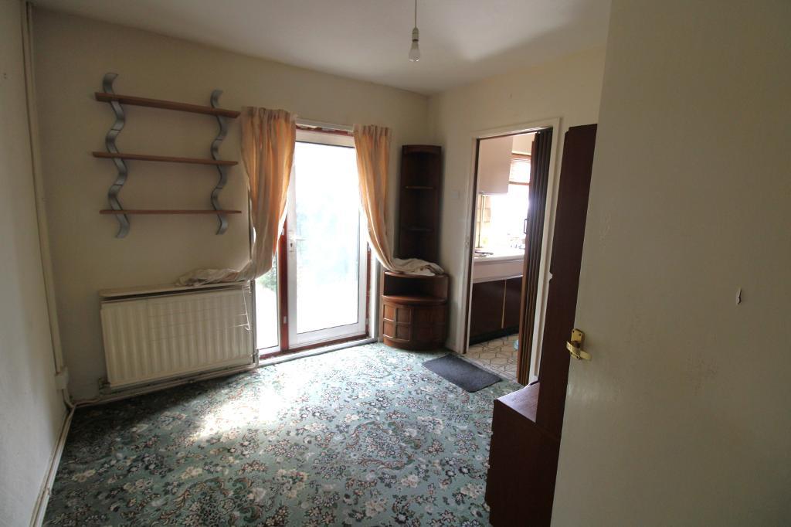
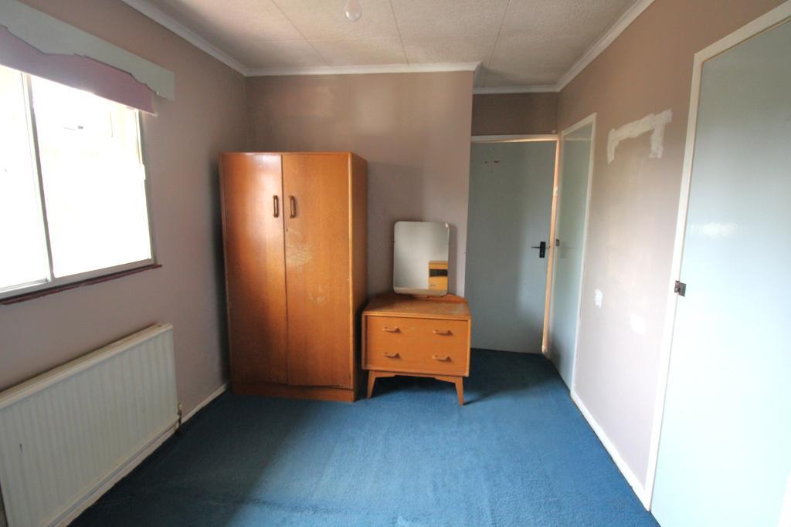
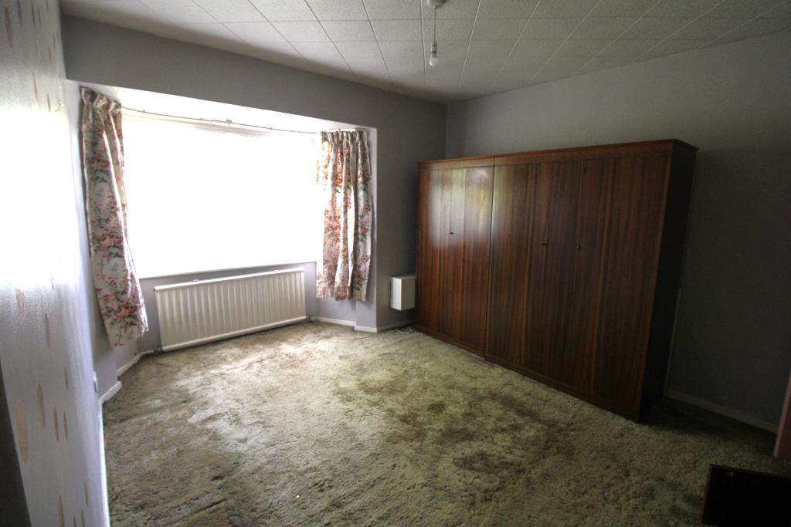
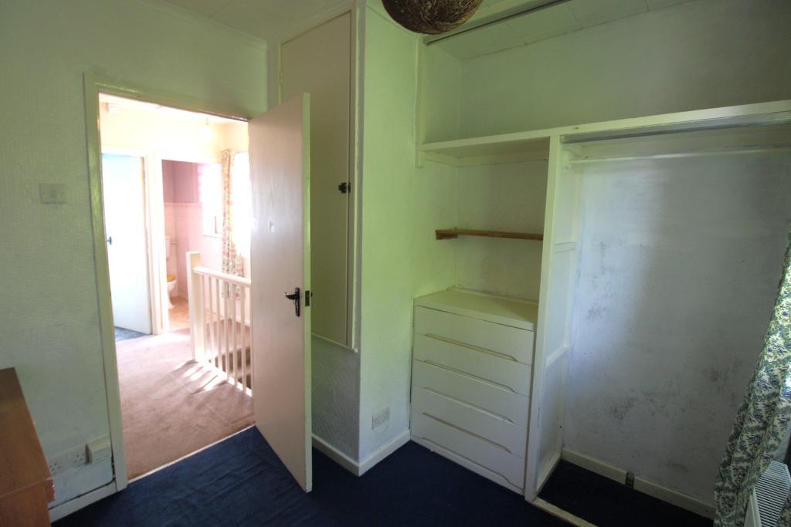
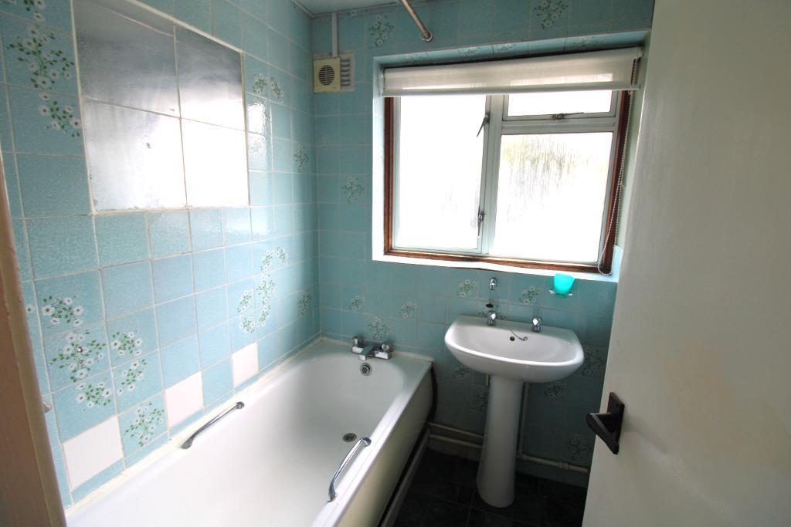
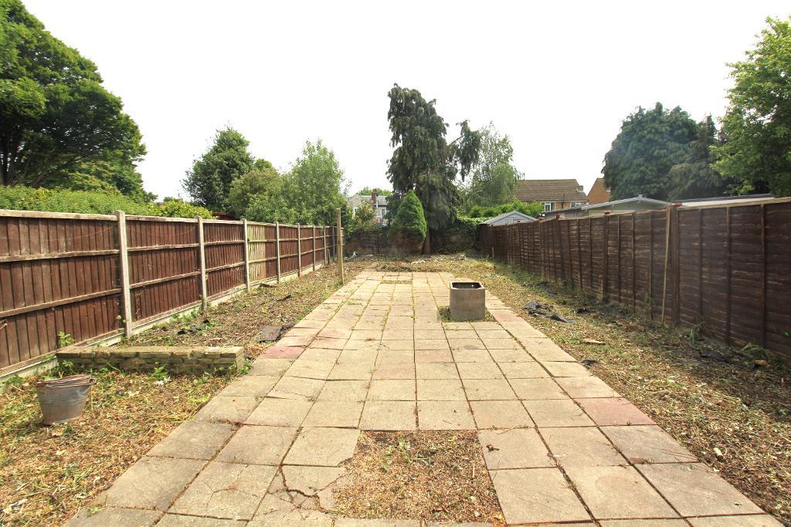
BAY FRONTED 3 BED SEMI DETACHED / SOUGHT AFTER LOCATION: Situated in one of Harlingtons premier locations just a few minutes walk from the Village centre with its excellent shopping and transport facilities and William Byrd Primary school, this 3 bedroom family home is also perfect for easy access to bus routes to the Bath Road and London Heathrow Airport and only a short drive to the M4 / M25 motorway networks.
In need of some updating and offering room to extend (STPP) and tremendous potential, this semi detached property features a spacious lounge, separate dining area, functional fitted kitchen, good size bedrooms, fitted bathroom and a separate W.C.
The property is also near open park space and benefits from a shared drive, garage, residents permit parking and double glazed windows.
Available with no upper chain this type of property is rarely available and not to be missed.
Fitted carpet, understairs storage cupboard and a radiator.
8' 2'' x 9' 6'' (2.5m x 2.9m) Vinyl flooring. Fitted wall and base units and worktops to include a single drainer sink unit, space for fridge/freezer, plumbing for washing machine and part tiled walls and splashbacks. Double glazed window to rear aspect and part glazed door to side.
11' 5'' x 13' 1'' (3.5m x 4m) Fitted carpet and a radiator. Double glazed bay type window to front aspect.
9' 10'' x 9' 6'' (3m x 2.9m) Fitted carpet and a radiator. Double glazed doors to rear aspect and into garden.
7' 10'' x 8' 6'' (2.4m x 2.6m) Fitted carpet, built in storage and a radiator. Double glazed window to front aspect.
Freehold
Fitted carpet and loft hatch. double glazed window to side aspect.
13' 8'' x 10' 5'' (4.2m x 3.2m) Fitted carpet, built in storage and a radiator. Double glazed bay type window to front aspect.
8' 6'' x 11' 1'' (2.6m x 3.4m) Fitted carpet, built in cupboards and a radiator. Double glazed window to rear aspect.
Vinyl flooring and a radiator. Bathroom suite to include a panel enclosed bath and pedestal hand basin. Frosted double glazed window.
Vinyl flooring and low level W.C. Frosted double glazed window
Mainly laid to lawn.
Shared drive.
Garage to the side.
Mainly laid to lawn with an area of paved patio.
Side gate.
Brick built outbuilding.
Band D
Harlington is a district of the London Borough of Hillingdon, on the northern perimeter of London Heathrow Airport.
The village is surrounded by Green Belt land and open fields and also contains a parade of shops to include a Pharmacy, Co-operative Convenience store, Newsagents, a variety of restaurants and fast food outlets and a Post Office. There are also four public houses: The Great Western, The Pheasant, The Wheatsheaf, and The White Hart. The village also boasts two churches, a Baptist church and a Church of England church, St Peter & St Paul's and William Byrd School. The village High Street is also home to the Harlington Locomotive Society and West London Models.
The earliest surviving mention of Harlington appears to be in a 9th-century charter in which land at Botwell in Hayes was said to be bounded on the west by "Hygeredington" and "Lullinges" tree. The first of these must be Harlington; the second has not been identified.
For further information on this property please call 020 8897 1688 or e-mail info@charrisondavis.co.uk
