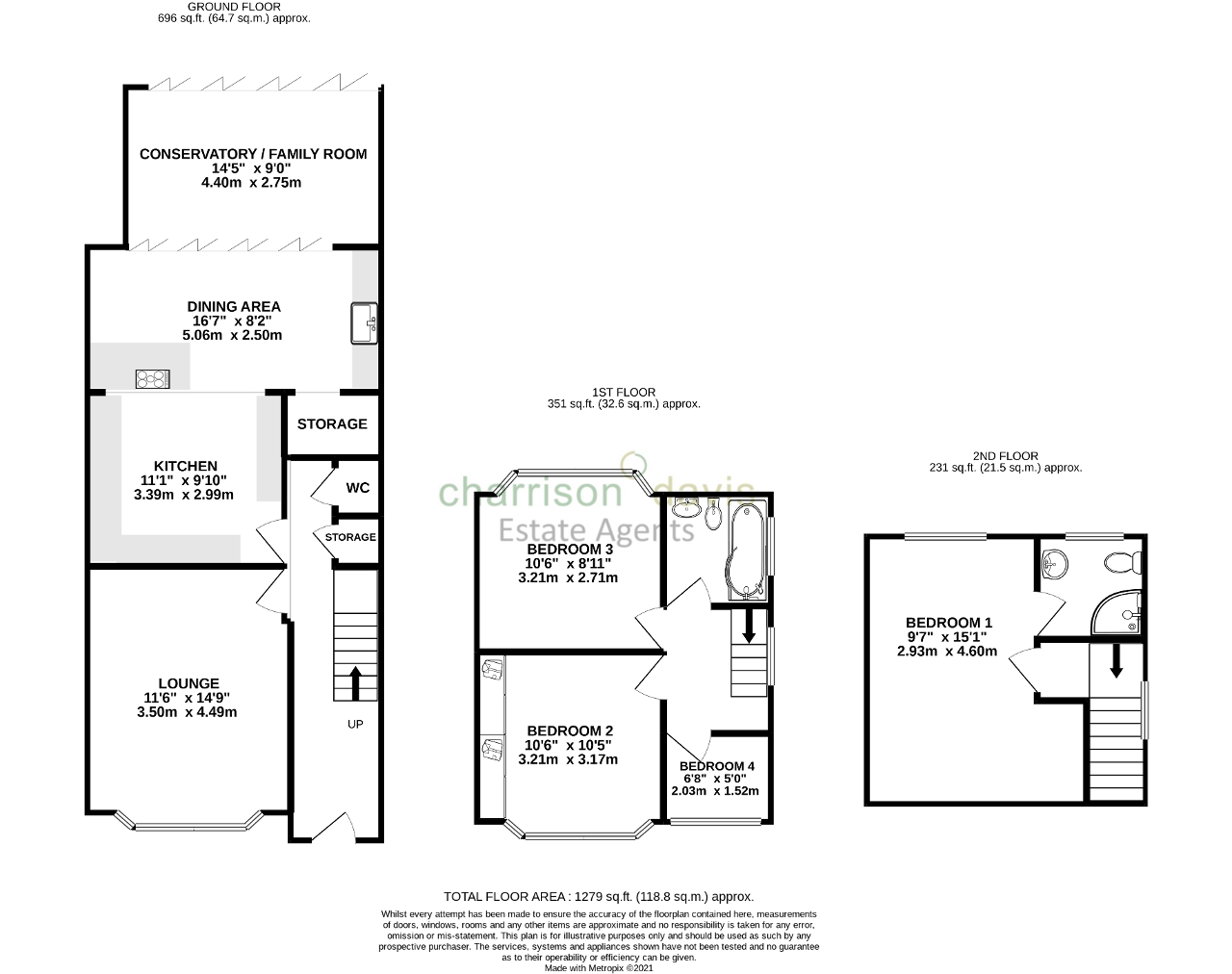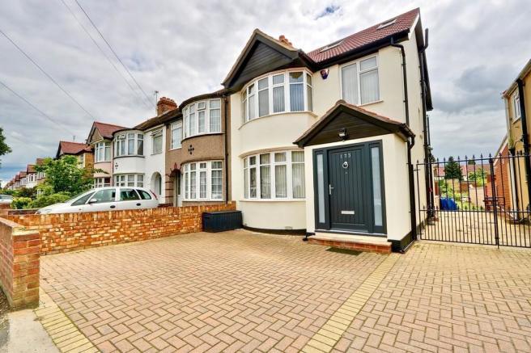
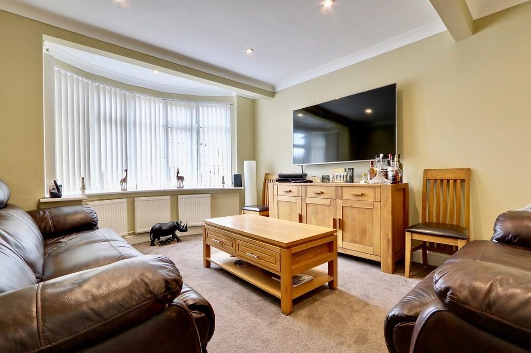
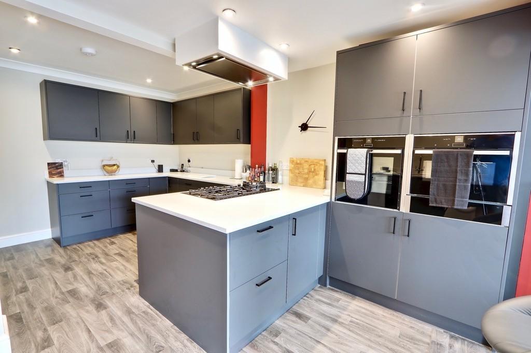
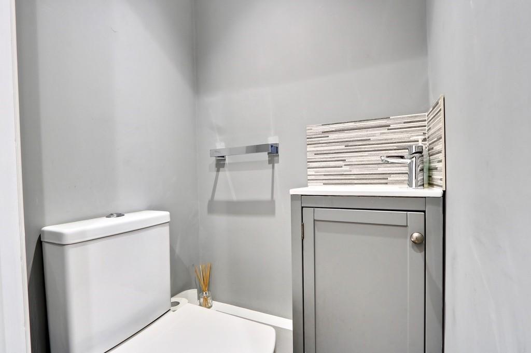
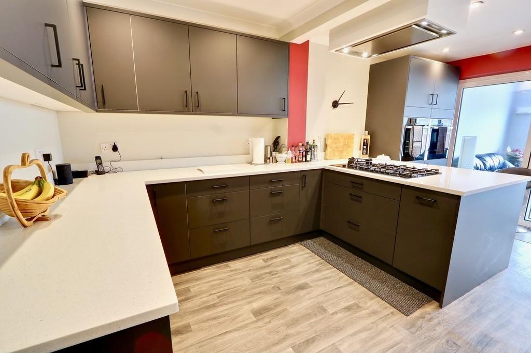
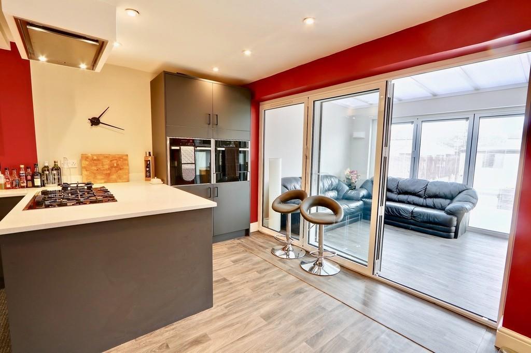
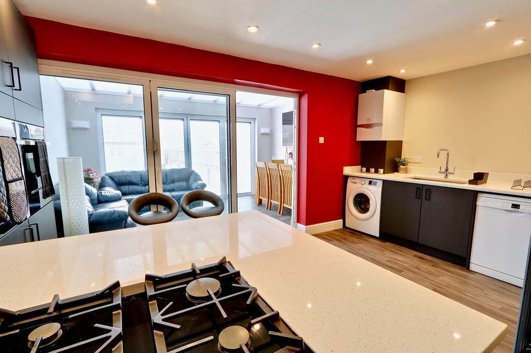
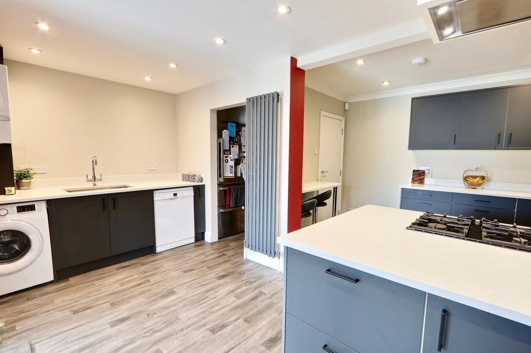
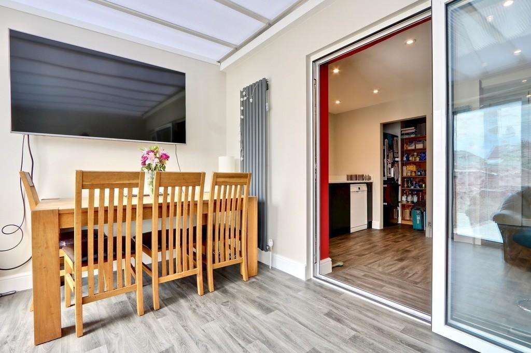
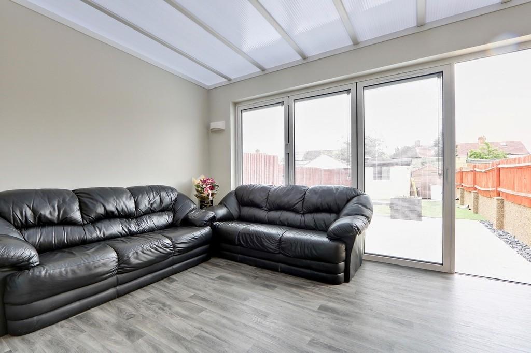
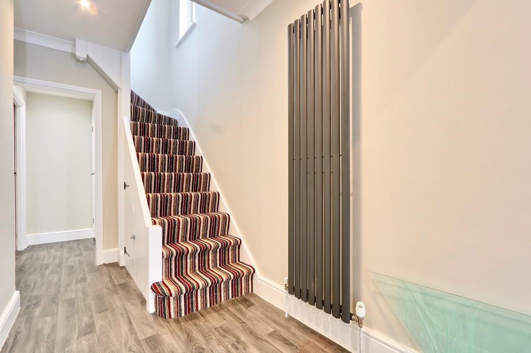
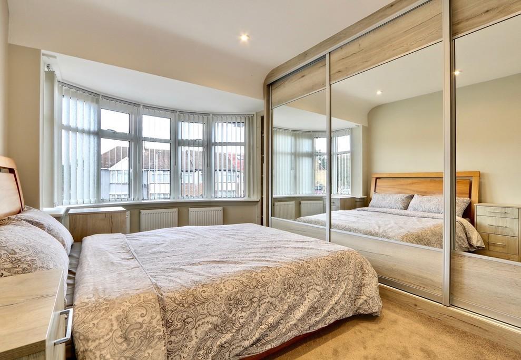
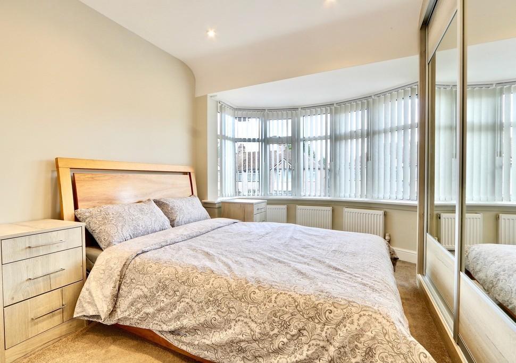
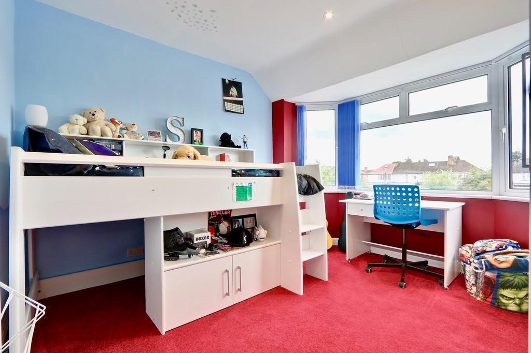
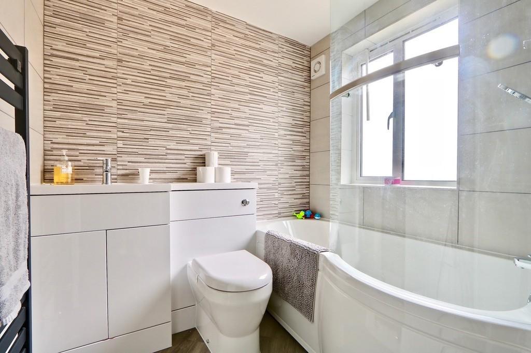
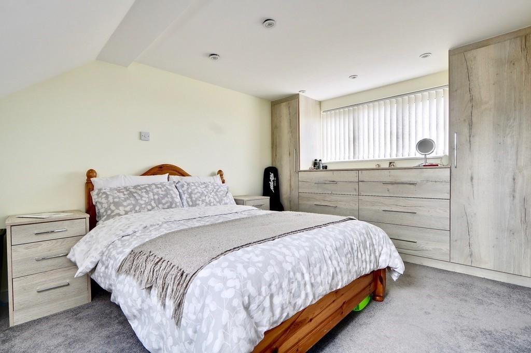
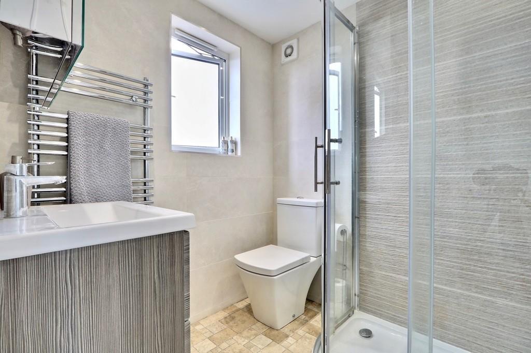
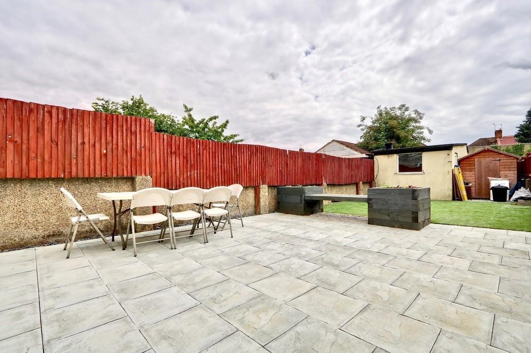
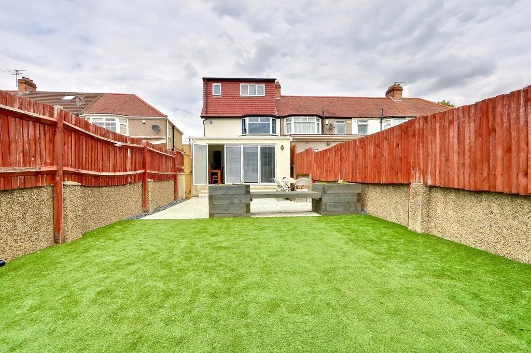
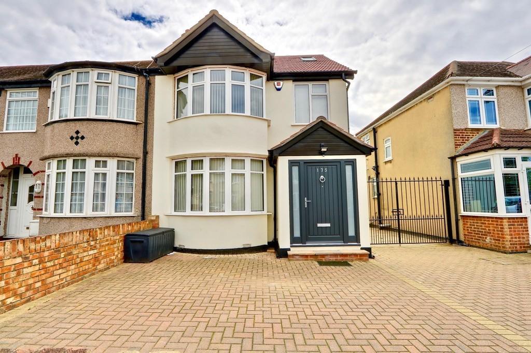
IMMACULATE HOUSE / GREAT LOCATION: A real opportunity to acquire a 3/4 bedroom property which has been tastefully extended to the rear and also boasts a loft conversion.
This superb family home is enviably located in a sought after location very convenient for bus routes to Uxbridge and Heathrow Airport and is within walking distance to Hayes mainline station to Paddington (Crossrail due 2022)
Tastefully upgraded this end terrace house features a downstairs W.C., family bathroom and ensuite shower room and also benefits from a large rear garden with a brick built shed, block paved off street parking, gas central heating and double glazed windows .
Ideal for those looking for an investment opportunity or a family home and
viewings are highly recommended.
Vinyl flooring, slim line radiator, glass banister and under stair storage cupboard.
Low level W.C and wall mounted hand wash basin.
14' 2'' x 11' 6'' (4.34m x 3.51m) Fitted carpet, x 4 radiators and double glazed bay window.
9' 9'' x 11' 1'' (2.99m x 3.39m) Vinyl flooring. Fitted wall and base units with quartz worktops to include a single drainer sink unit with hot water tap feature, five ring gas hob, extractor fan hood, Neff electric ovens with hide and slide doors, space for fridge/freezer, plumbing for washing machine, plumbing for dishwasher, wall mounted 40 litre combi boiler, slim line radiator, bi-folding doors, breakfast bar and part tiled walls and splashbacks.
16' 7'' x 8' 2'' (5.06m x 2.5m)
14' 5'' x 9' 0'' (4.4m x 2.75m) Laminate flooring, slim line radiator and rear aspect bi-folding doors leading to landscaped garden.
10' 7'' x 10' 6'' (3.23m x 3.21m) Fitted carpet, x 4 radiators, fitted wardrobes and front aspect double glazed bay window.
10' 6'' x 8' 10'' (3.21m x 2.71m) Fitted carpet, radiator and rear aspect double glazed window
4' 11'' x 6' 7'' (1.52m x 2.03m) Laminate flooring, radiator and front aspect double glazed window.
Vinyl flooring and heated towel rail. Three-piece bathroom suite to include a panel enclosed bath with rainforest shower attachment, wall mounted hand basin, low level W.C. and part tiled walls and splashbacks. Frosted double glazed window.
Fitted carpet and velux window.
15' 1'' x 9' 7'' (4.6m x 2.93m) Fitted carpet, radiator, ample storage, double glazed window to the rear and velux windows to the front aspect.
Vinyl flooring, part tiled walls, low level wc, pedestal hand basin, heated towel rail, infrared led lighting and double glazed rear aspect window.
Large side gate, patio area with raised beds, outside light, brick built shed, timber shed and laid to lawn.
Block paving for 2 cars.
Freehold.
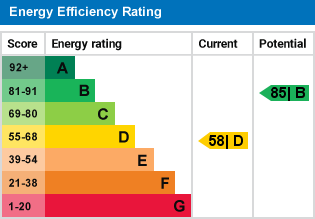
For further information on this property please call 020 8897 1688 or e-mail info@charrisondavis.co.uk
