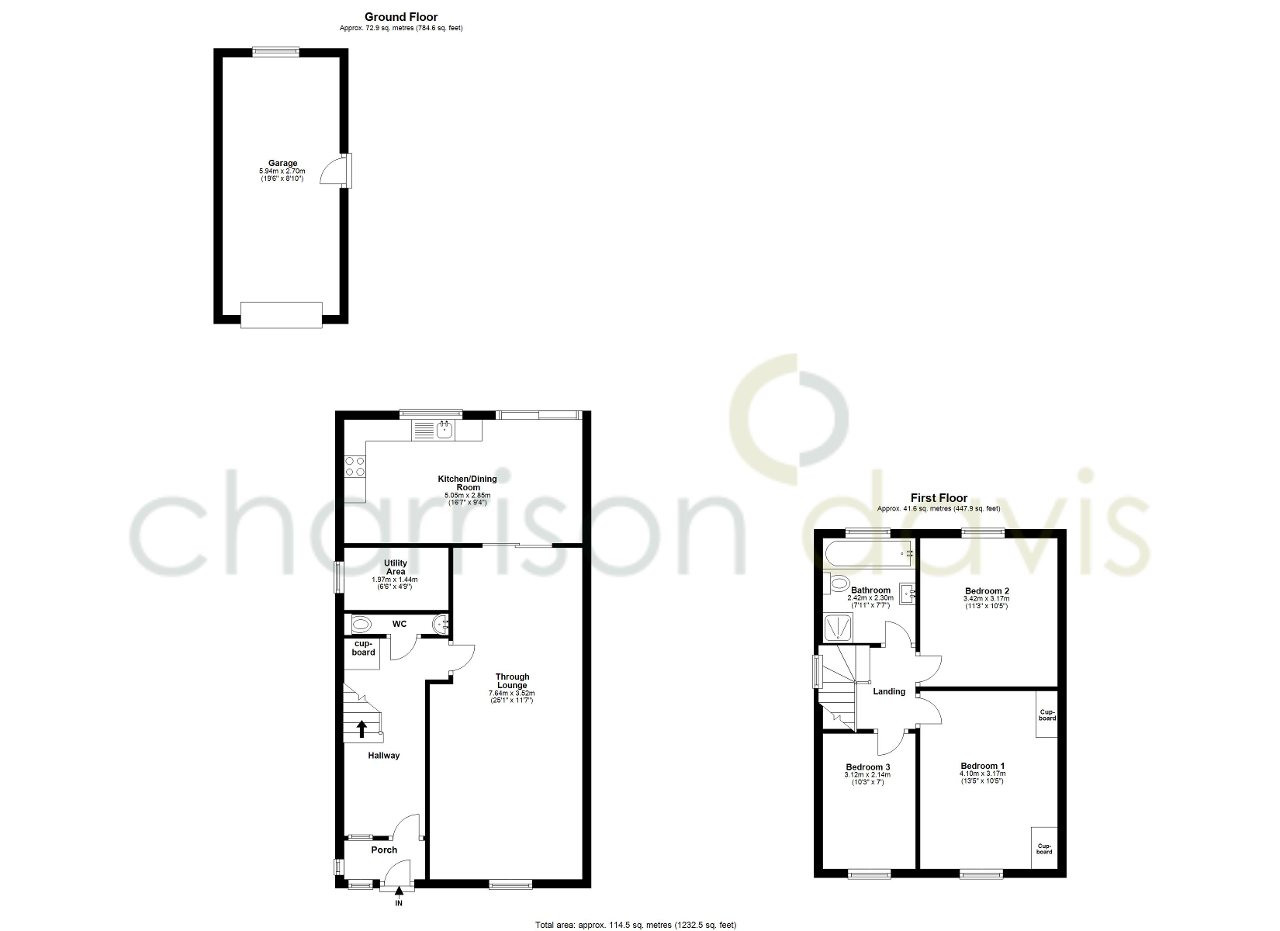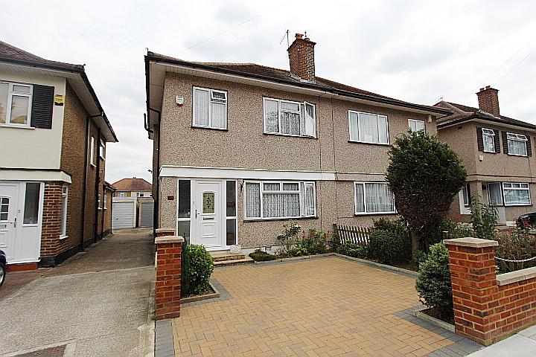
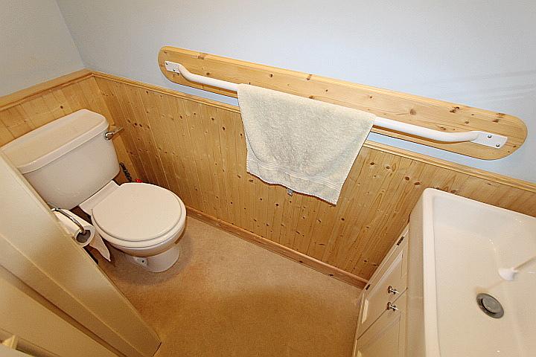
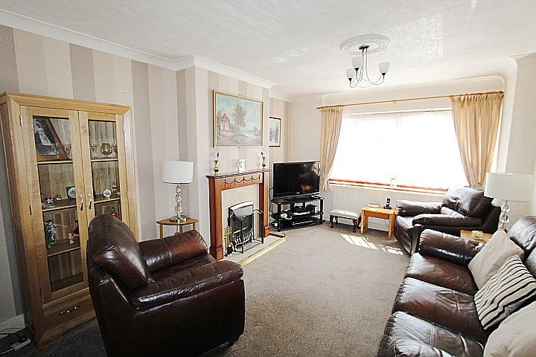
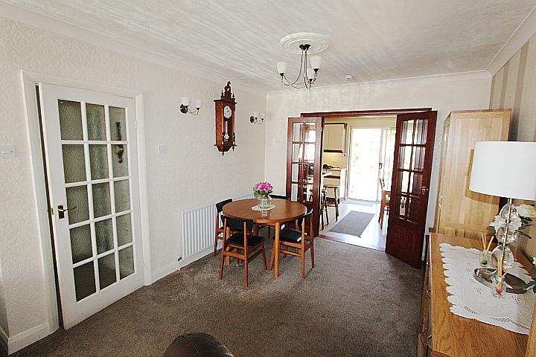
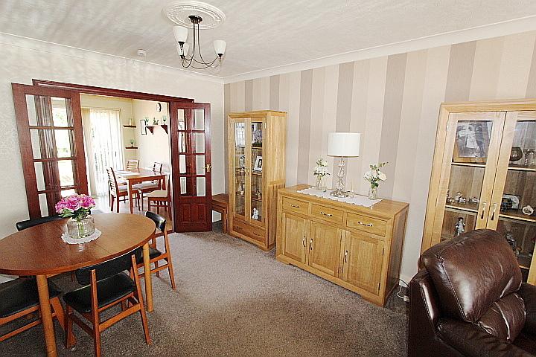
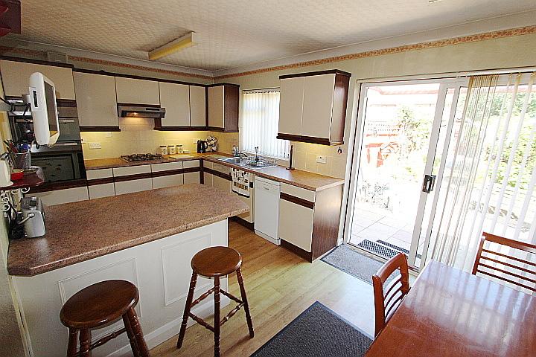
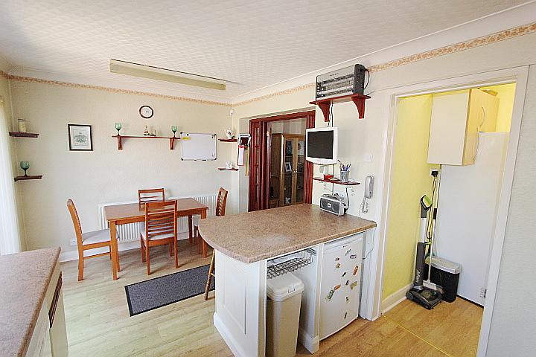
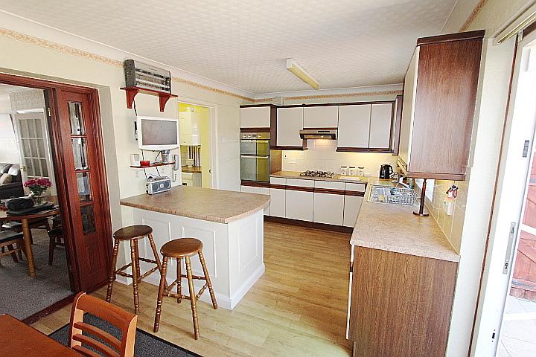
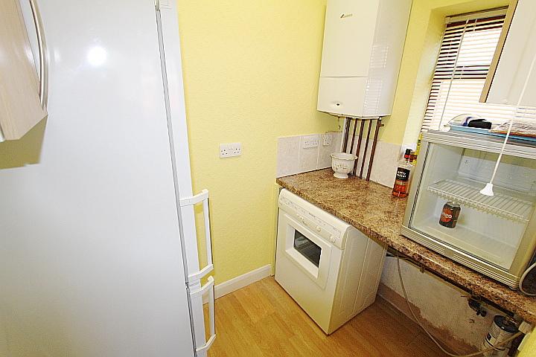
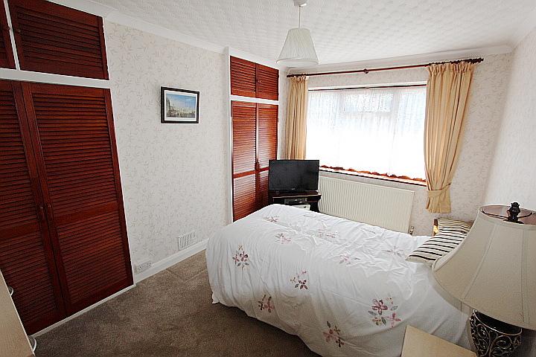
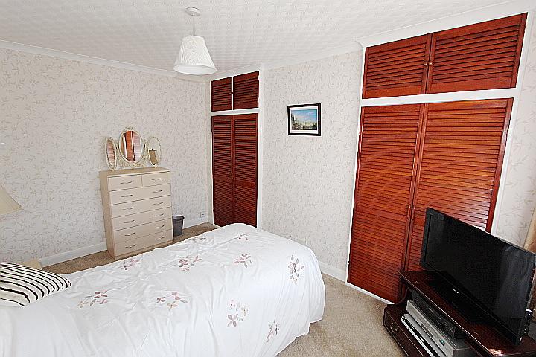
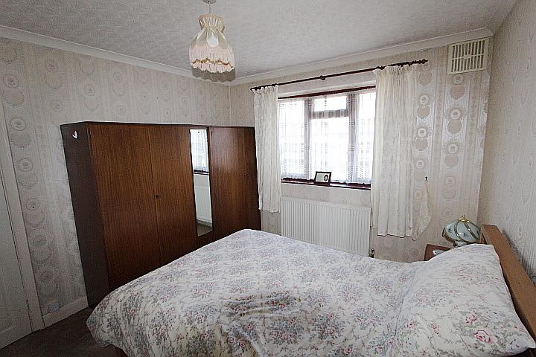
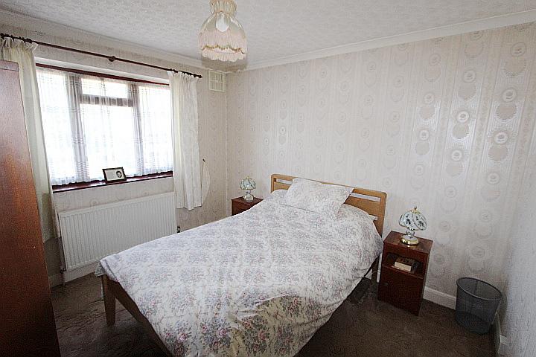

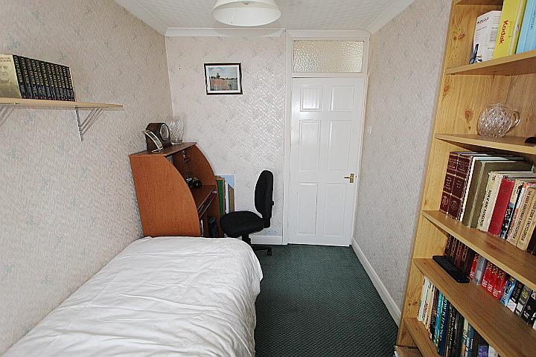
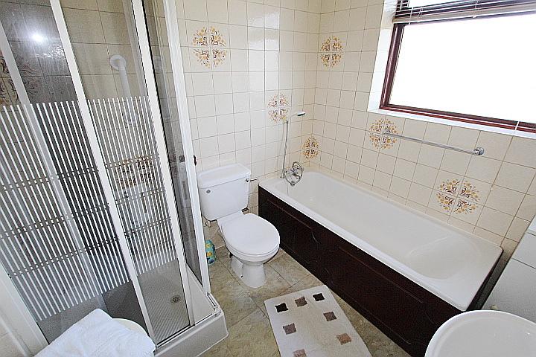
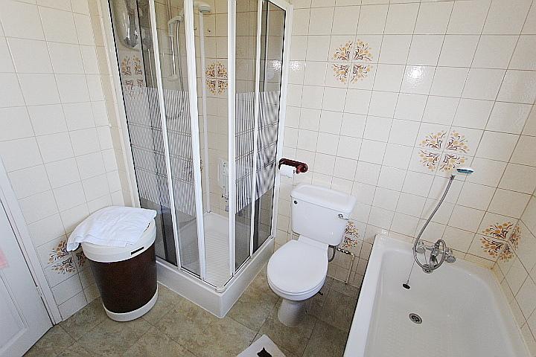
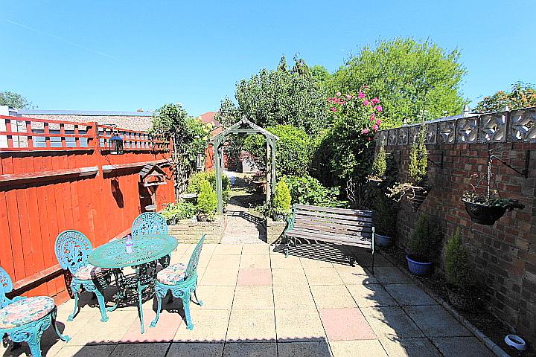
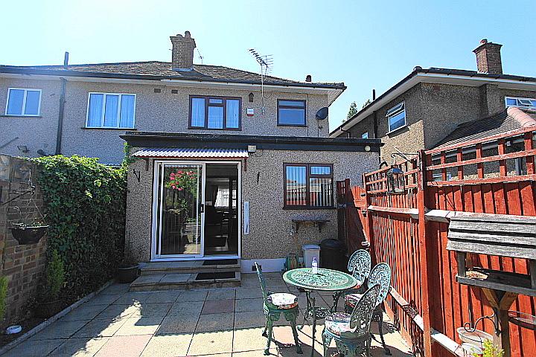
A well presented & extended Nash Built semi det house located on one North Hayes premier roads close to shops. public transport & Hayes Park School, offered for sale with no onward chain accommodation comprises entrance porch, hallway, ground floor wc, large through lounge, extended kitchen / diner, utility room, 3 good size bedrooms and spacious family bathroom with separate shower cubicle. Externally there's off street parking to the front, garage via shared driveway and lovely mature rear garden...VIEWING IS HIGHLY ADVISED..
tiled floor & side aspect frosted double glazed window
fitted carpet, radiator, staircase to first floor with storage cupboard under
low level wc, wall mounted wash hand basin with mixer tap & cupboard under, vinyl flooring & extractor fan
25' 0'' x 11' 6'' (7.64m x 3.52m) front aspect double glazed window, radiator, fitted carpet, feature fireplace & space for table and chairs
16' 6'' x 9' 4'' (5.05m x 2.85m) range of eye & base level units, single drainer sink unit with tiled splash back, built in oven & hob with extractor hood over, space & plumbing for dishwasher, breakfast bar, laminate flooring, space for table & chairs, rear aspect double glazed window & sliding patio doors leading to rear garden
6' 5'' x 4' 8'' (1.97m x 1.44m) space & plumbing for washing machine & tumble dryer, wall mounted boiler, space for fridge freezer & side aspect frosted double glazed window
fitted carpet, access to loft & side aspect frosted double glazed window
13' 5'' x 10' 4'' (4.1m x 3.17m) front aspect double glazed window, radiator, fitted carpet & matching fitted wardrobes
11' 2'' x 10' 4'' (3.42m x 3.17m) rear aspect double glazed window, radiator & fitted carpet
7' 11'' x 7' 6'' (2.42m x 2.3m) front aspect double glazed window, radiator & fitted carpet
7' 11'' x 7' 6'' (2.42m x 2.3m) panel enclosed bath with shower attachment & mixer tap, pedestal wash hand basin, low level wc, enclosed shower cubicle, vinyl floor tiles,tiled walls, radiator, extractor fan & rear aspect frosted double glazed window
off street parking to the front, attractive & low maintenance rear garden with large patio area, external tap & light, timber shed & side gated pedestrian access
19' 5'' x 8' 10'' (5.94m x 2.7m) via shared driveway with both power and lighting
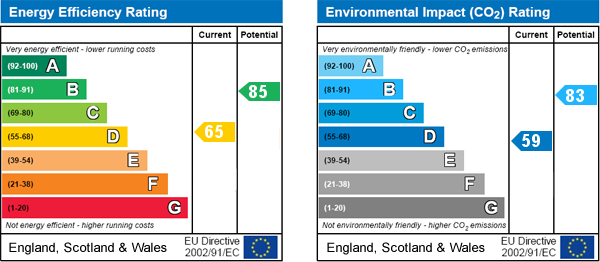
For further information on this property please call 0208 573 9922 or e-mail sales@charrisondavis.co.uk
