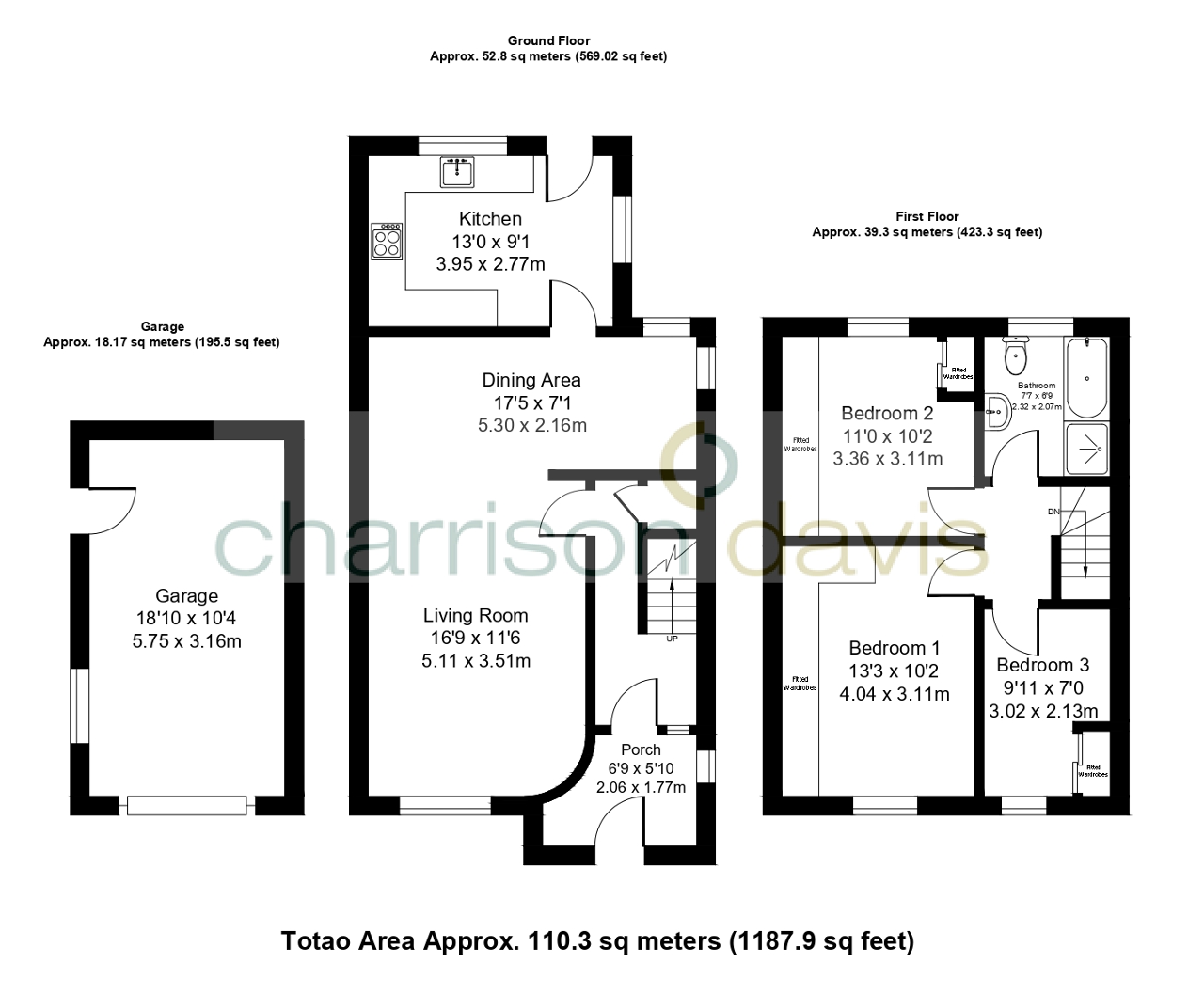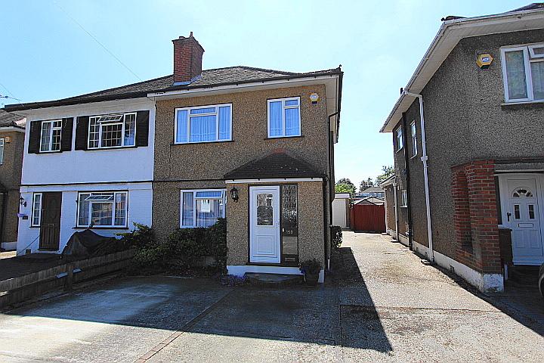
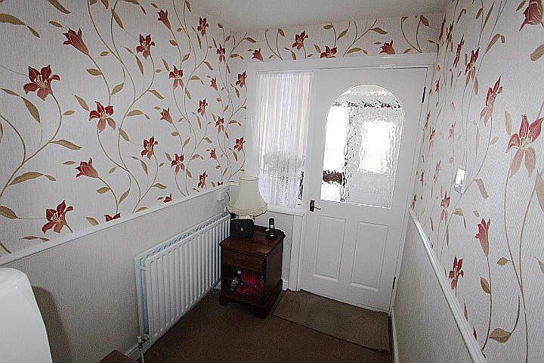
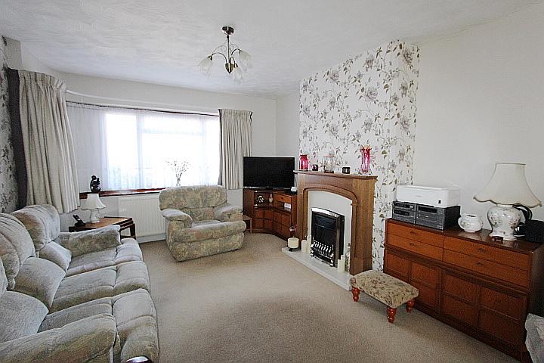
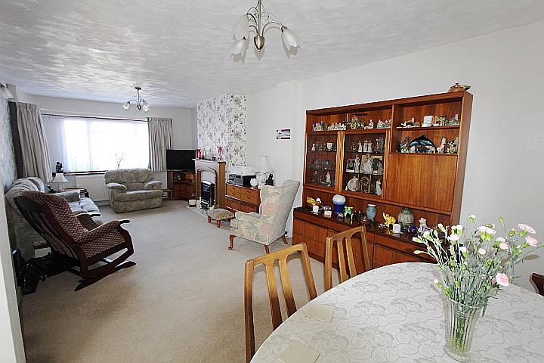
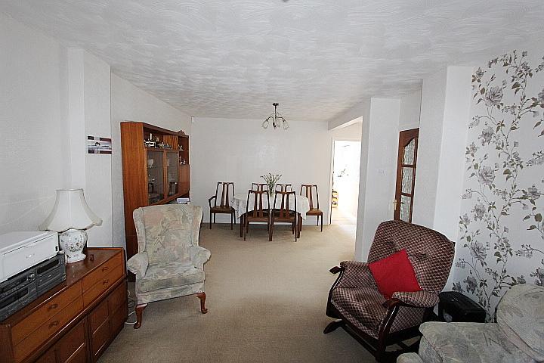
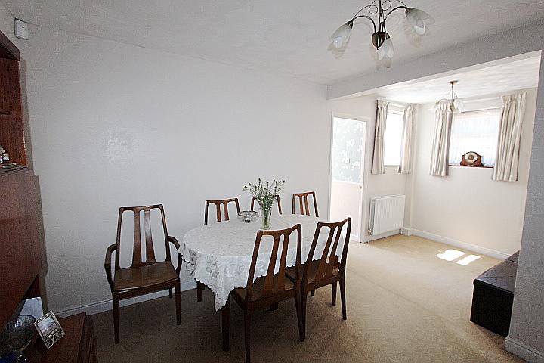
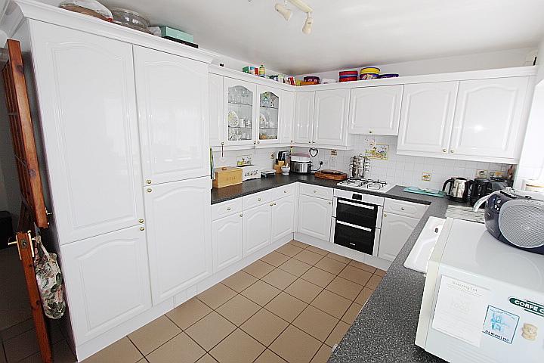
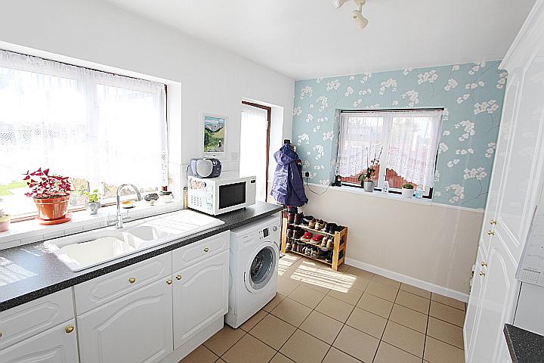
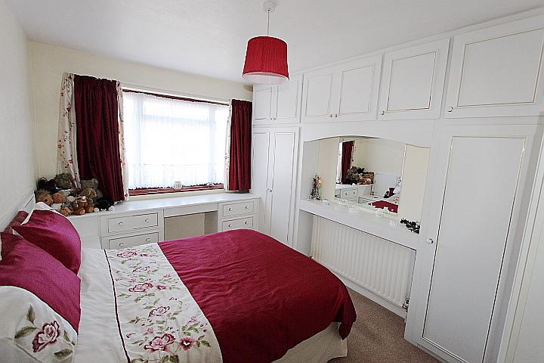
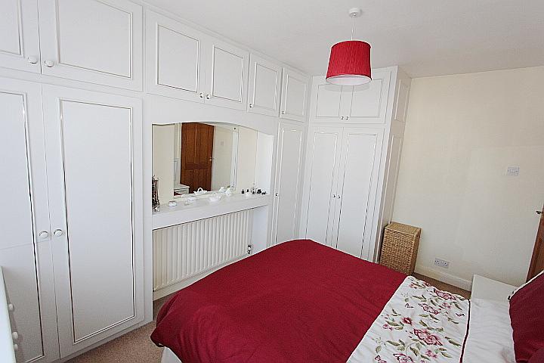
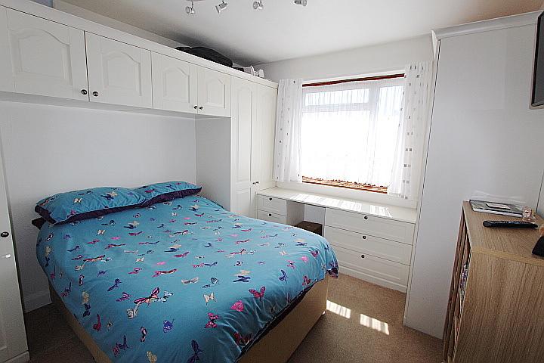
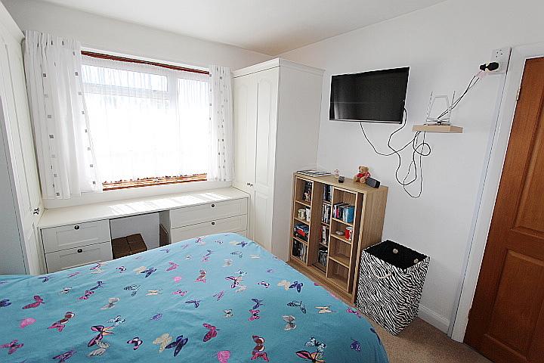
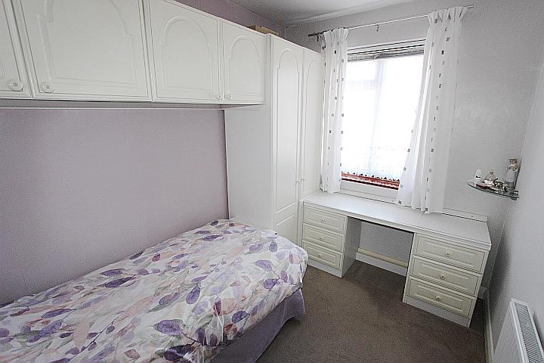
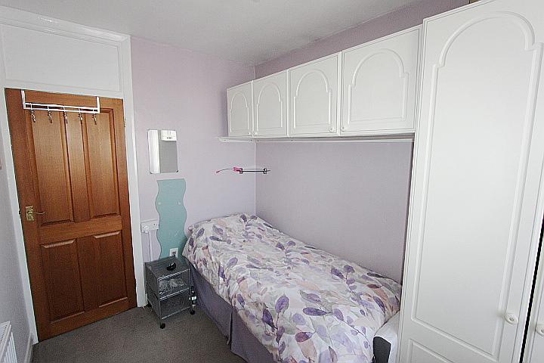
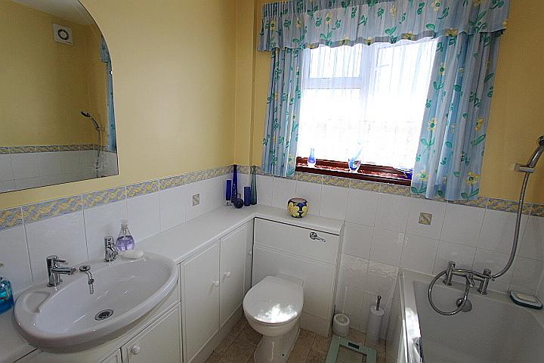
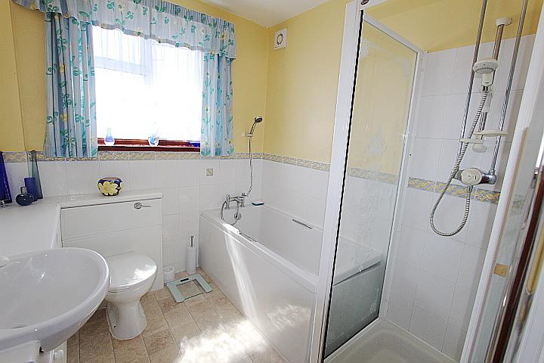
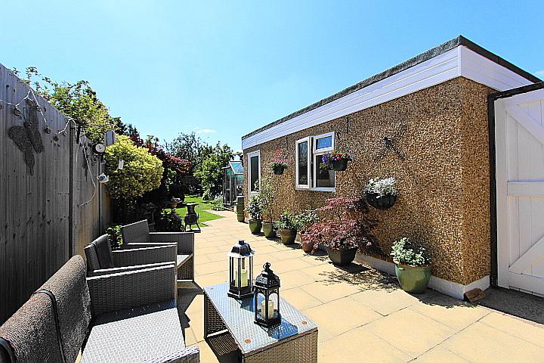
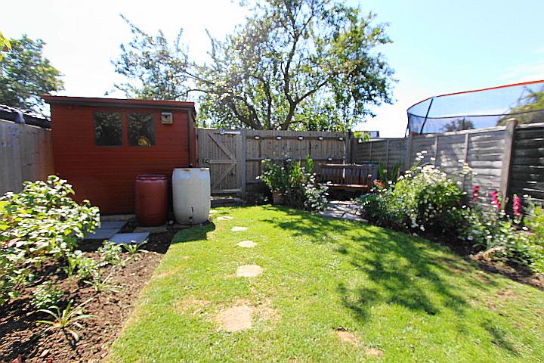
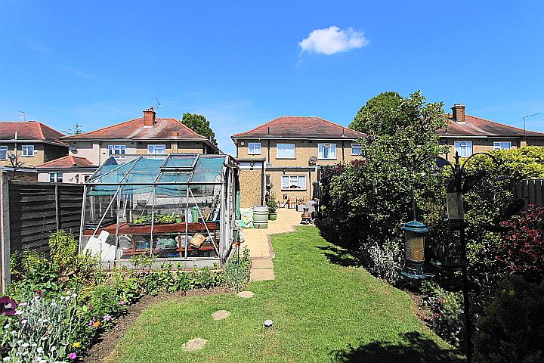
A well presented & extended Nash Built semi det house located on a popular residential road backing onto Grange Park & close to shops, public transport & the well regarded Hayes Park Primary School. Having been extended to both the front and rear accommodation now comprises large entrance large entrance porch, hallway, living room, dining room, extended kitchen, 3 good size bedrooms all with fitted wardrobes, spacious family bathroom with separate shower cubicle. Externally there's off street parking to the front, garage via shared driveway and beautiful mature rear garden...AN IDEAL FAMILY HOME
6' 9'' x 5' 9'' (2.06m x 1.77m) fitted carpet
fitted carpet, staircase to first floor with storage cupboard under
16' 9'' x 11' 6'' (5.11m x 3.51m) front aspect double glazed window, fitted carpet & feature fireplace
17' 4'' x 7' 1'' (5.3m x 2.16m) fitted carpet, radiator, built in storage cupboard and side aspect double glazed window
12' 11'' x 9' 1'' (3.95m x 2.77m) range of eye & base level units, one & half bowl sink unit with mixer tap & tiled splash back, built in oven & hob with extractor hood over, space & plumbing for washing machine, integrated fridge freezer, tiled floor, rear aspect double glazed window & doors leading to rear garden
fitted carpet, access to loft & side aspect frosted double glazed window
13' 3'' x 10' 2'' (4.04m x 3.11m) front aspect double glazed window, radiator, fitted carpet & range of fitted wardrobes
11' 0'' x 10' 2'' (3.36m x 3.11m) rear aspect double glazed window, radiator, fitted carpet & range of fitted wardrobes
9' 10'' x 6' 11'' (3.02m x 2.13m) front aspect double glazed window,radiator, fitted carpet & fitted wardrobe with matching over head cupboards
7' 7'' x 6' 9'' (2.32m x 2.07m) panel enclosed bath with shower attachment & mixer tap, enclosed shower cubicle, inset wash hand basin with cupboards under, low level wc, part tiled walls, vinyl flooring, heated towel rail & rear aspect frosted double glazed window
off street parking to the front with shared driveway leading to garage, beautiful mature rear garden well stocked with shrubs & bushed, large patio area, external tap & light, timber shed, brick built shed, greenhouse, side and rear gated pedestrian access leading to Grange Park
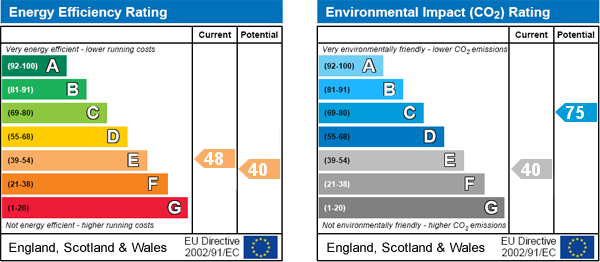
For further information on this property please call 0208 573 9922 or e-mail sales@charrisondavis.co.uk
