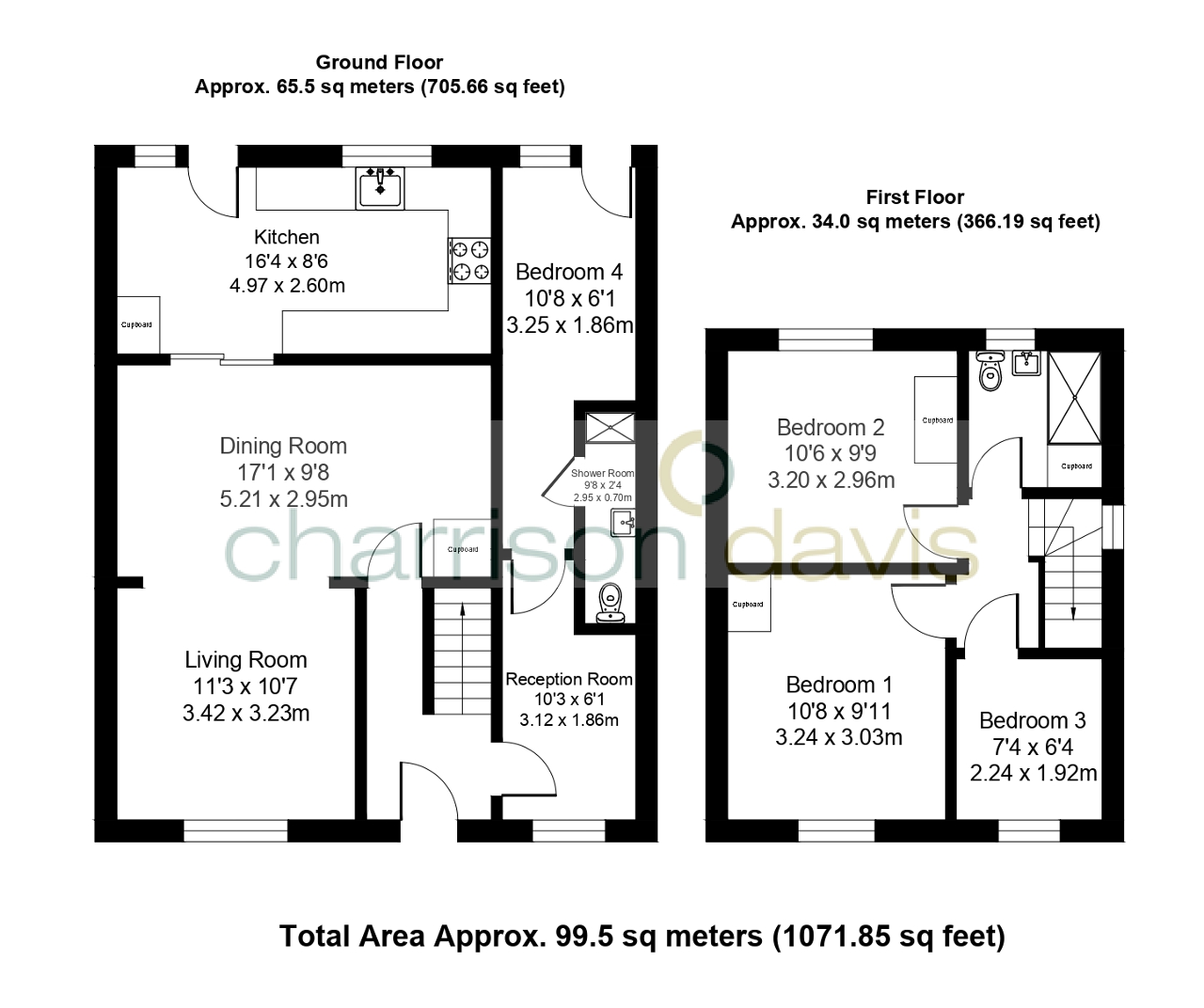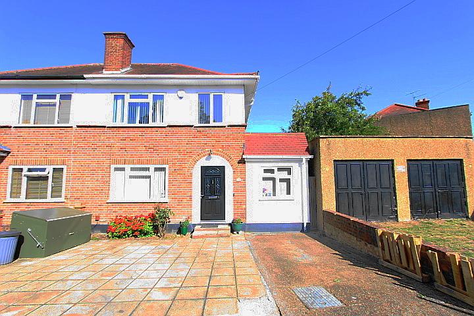
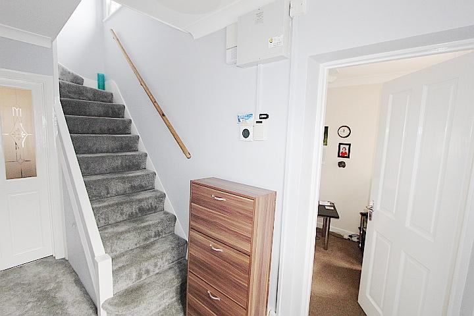
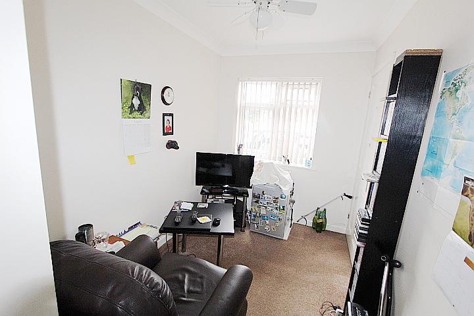
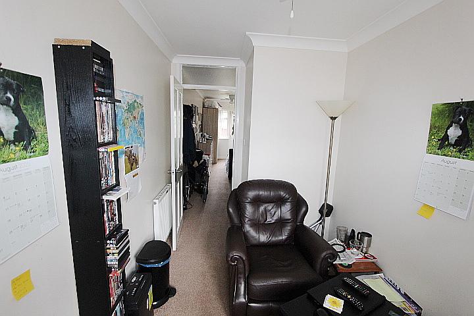
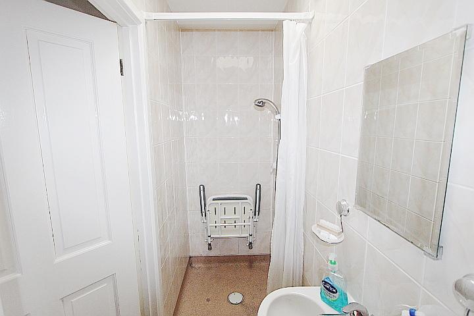
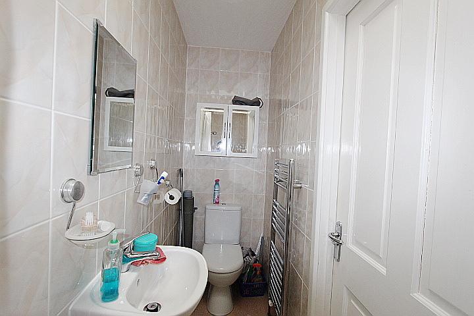
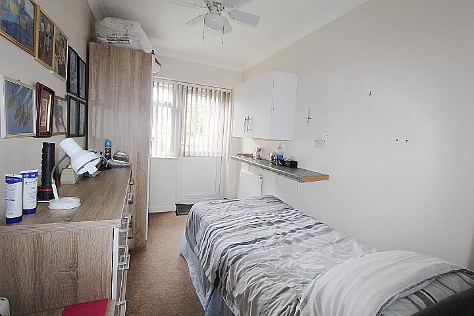
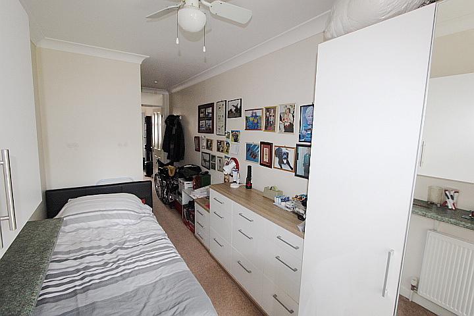
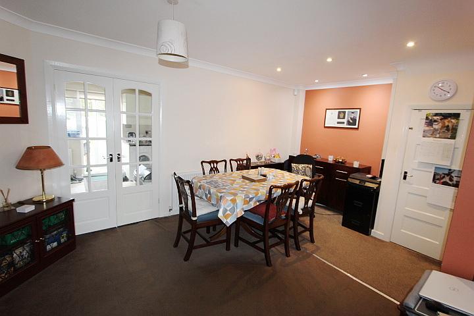
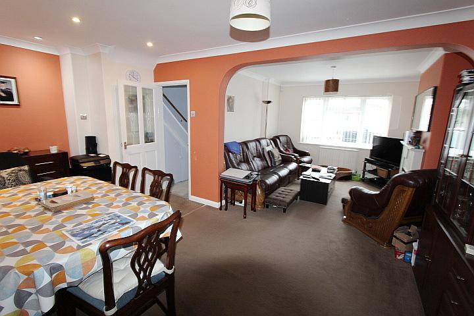
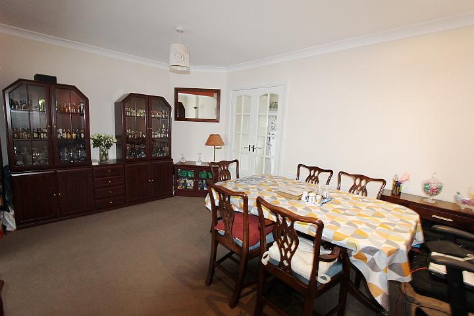
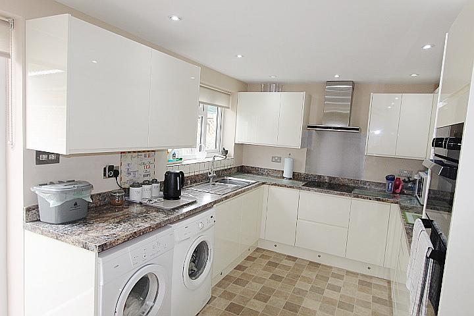
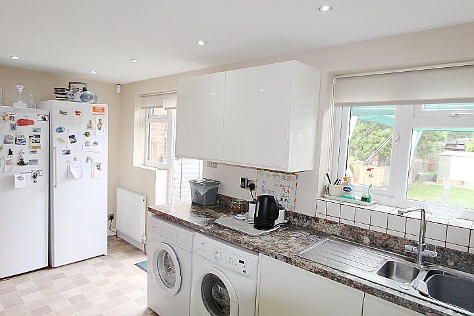
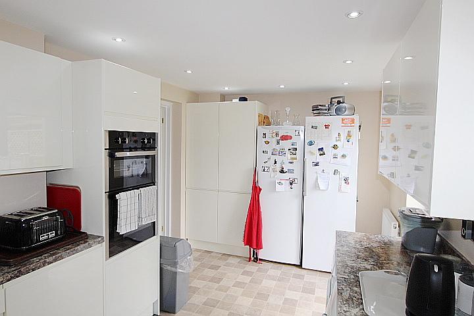
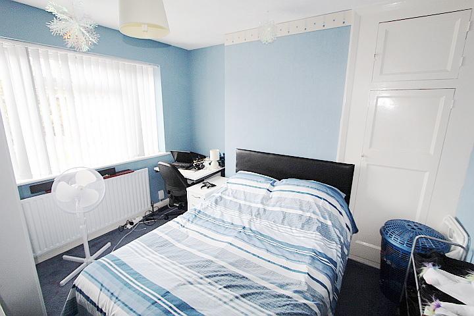
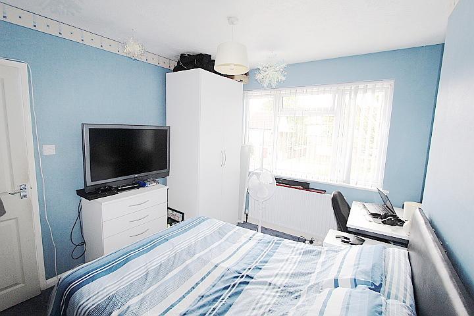
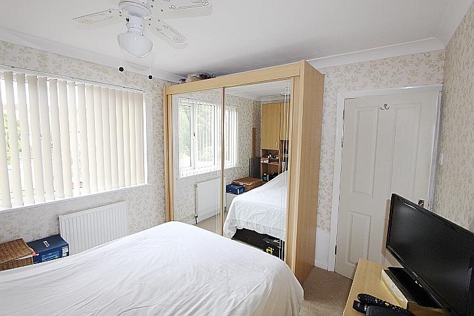
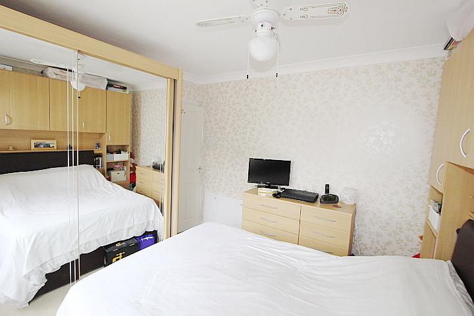
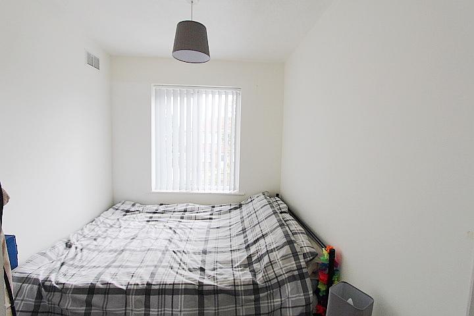
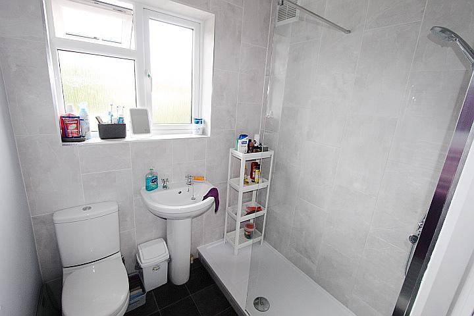
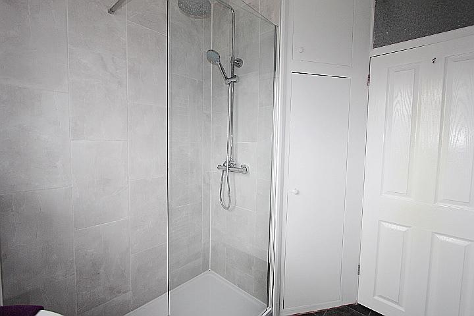
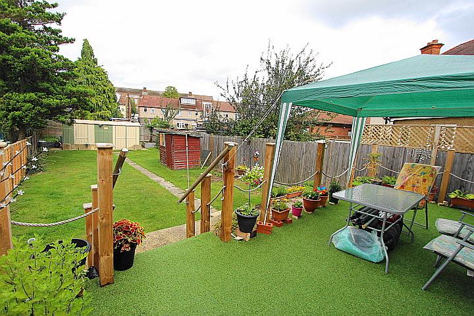
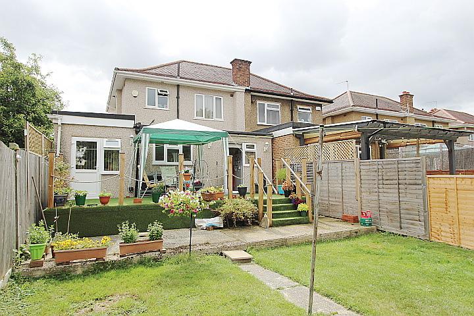
A well presented Nash Built semi det house benefiting from both a full length side & full length rear extension and offering flexible accommodation, currently arranged as a spacious 4 bedroom, 2 bathroom family homes , the property has the potential being presented as 3 bed family home with self contained private side annex. Current accommodation comprises ground floor : entrance hall, ground floor bedroom with separate living room & spacious shower room, living room, dining room & re fitted extended kitchen,the first floor benefits from a further 3 bedrooms & family bathroom. Externally there's parking for 3 cars via own driveway & a large rear garden with raised patio area ideal for entertaining ... VIEWING IS HIGHLY ADVISED
fitted carpet, radiator, staircase to first floor with storage cupboard under
10' 2'' x 6' 1'' (3.12m x 1.86m) front aspect double glazed window, radiator & fitted carpet
9' 8'' x 2' 3'' (2.95m x 0.7m) walk in shower cubicle, wall mounted wash hand basin with mixer tap, low level wc, tiled walls, vinyl flooring, skylight, extractor fan & heated towel rail
10' 7'' x 6' 1'' (3.25m x 1.86m) rear aspect double glazed window & door leading to rear garden, radiator & fitted carpet
11' 2'' x 10' 7'' (3.42m x 3.23m) front aspect double glazed window, radiator & fitted carpet
17' 1'' x 9' 8'' (5.21m x 2.95m) radiator, fitted carpet, built in storage cupboard & double doors leading to kitchen
16' 3'' x 8' 6'' (4.97m x 2.6m) range of eye & base level units, one & half bowl sink unit with mixer tap, built in oven & hob with extractor hood over, space & plumbing for washing machine & tumble dryer, space for fridge & freezer, vinyl flooring, inset lighting, rear aspect double glazed window & door leading to rear garden
fitted carper, access to loft & side aspect frosted double glazed window
10' 7'' x 9' 11'' (3.24m x 3.03m) front aspect double glazed window, radiator, fitted carpet & built in storage cupboard
10' 5'' x 9' 8'' (3.2m x 2.96m) rear aspect double glazed window, radiator, fitted carpet & built in storage cupboard
7' 4'' x 6' 3'' (2.24m x 1.92m) front aspect double glazed window, radiator & fitted carpet
walk in shower cubicle, pedestal wash hand basin, low level wc, part tiled walls, vinyl flooring, heated towel rail, inset lighting, extractor fan, built in storage cupboard, heated towel rail & rear aspect frosted double glazed window
off street parking to the front for 3 cars, good size rear garden, laid to lawn with raised artificial grassed patio, external tap & light, timber shed & metal shed
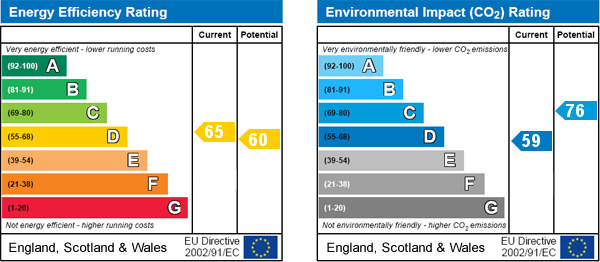
For further information on this property please call 0208 573 9922 or e-mail sales@charrisondavis.co.uk
