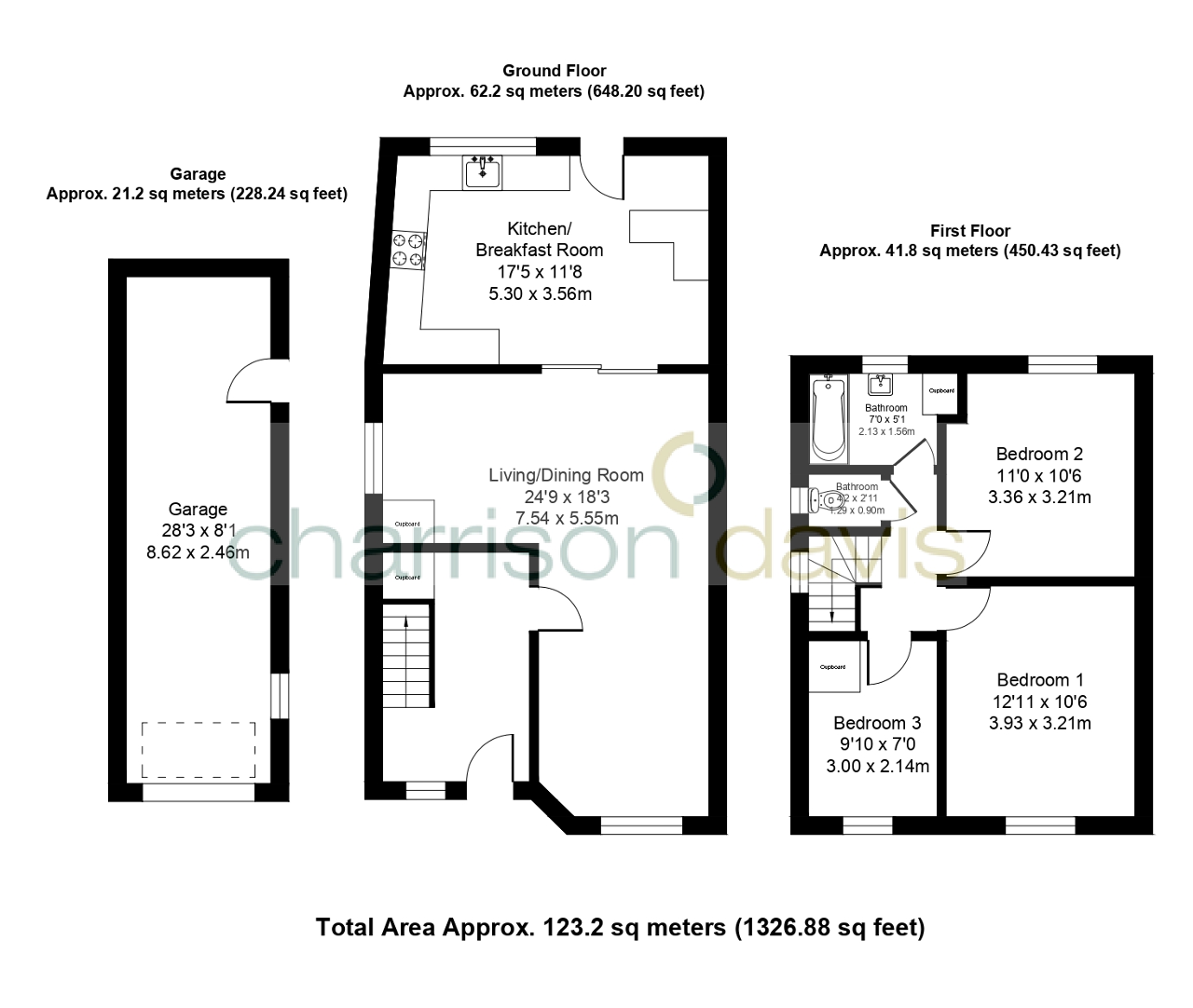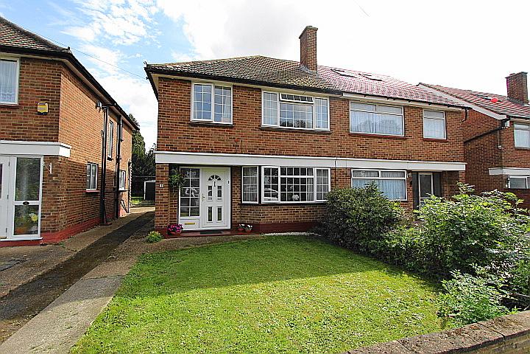
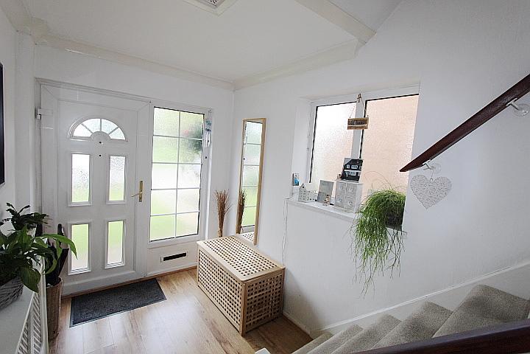
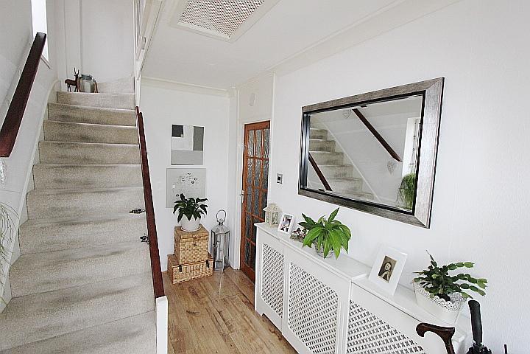
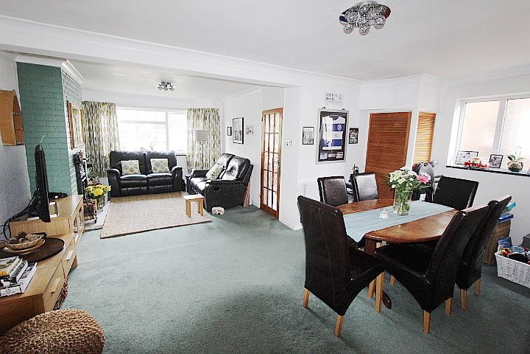
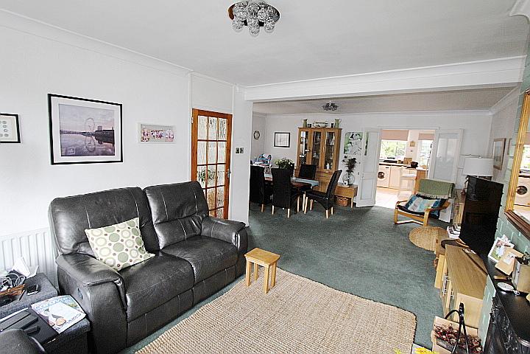
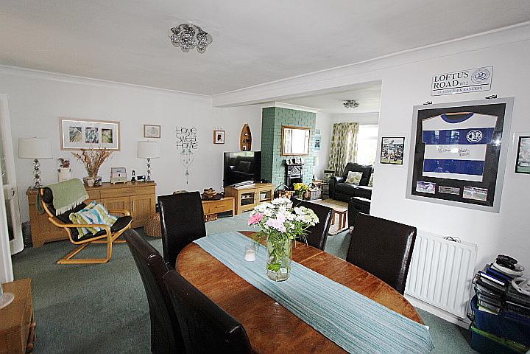
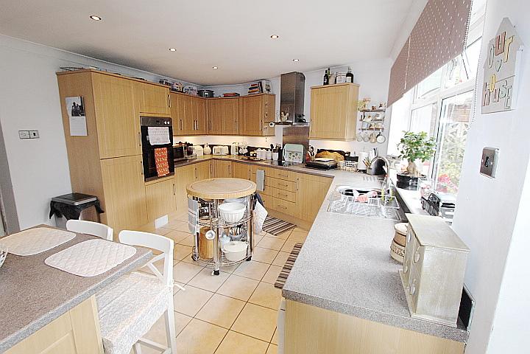
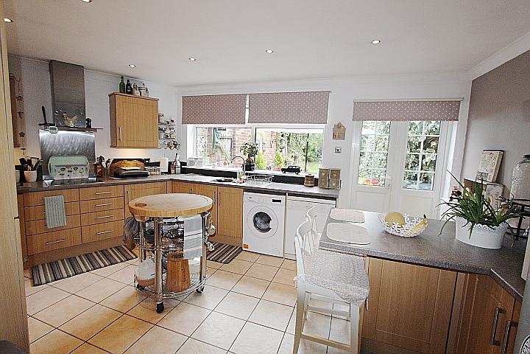
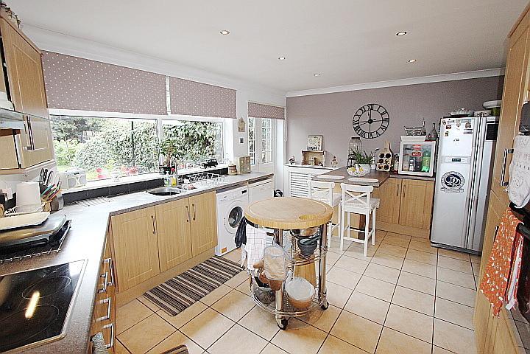
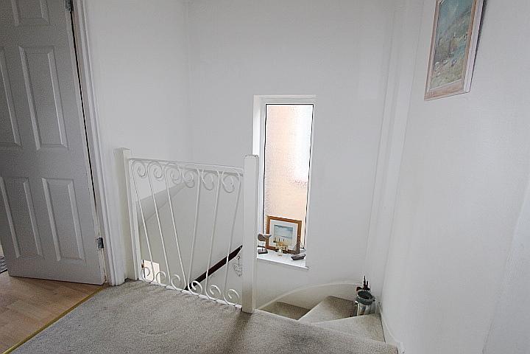
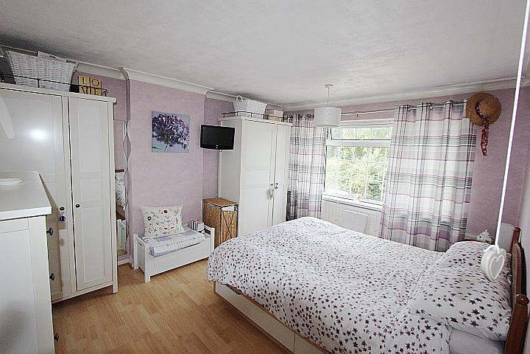
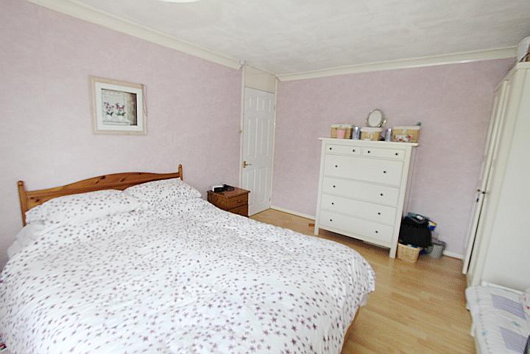
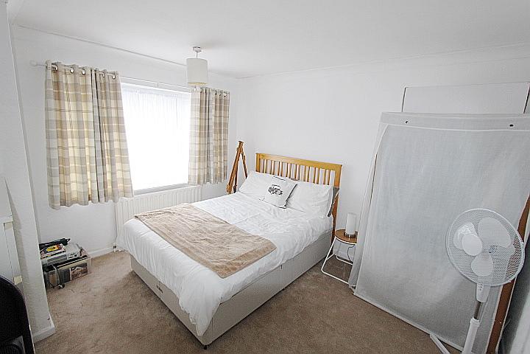
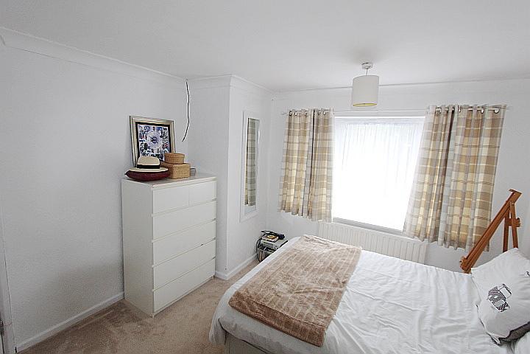
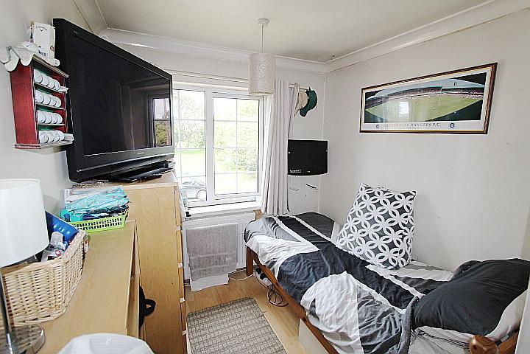
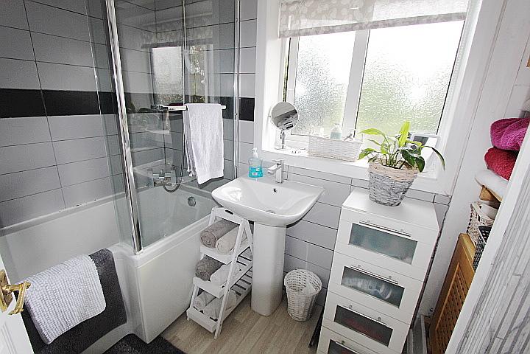
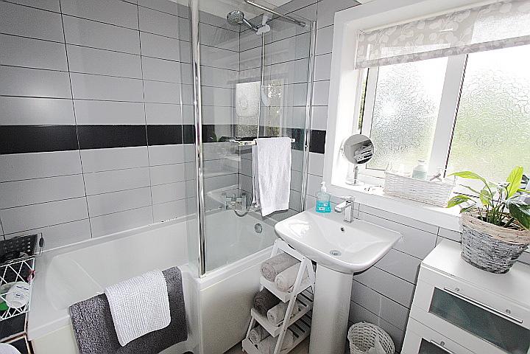
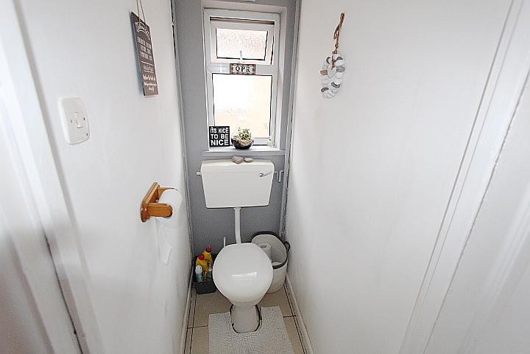
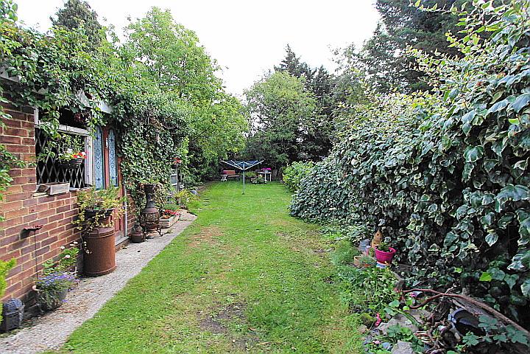
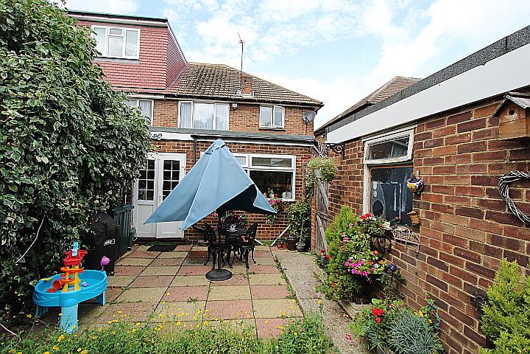
Located in a much sought after residential road close to shops, public transport, Schools and also within 0.5 mile from Hayes & Harlington Station ( Crossrail ) is this well presented & extended semi det house comprising entrance hall, living room / dining room, extended kitchen / breakfast room, 3 good size bedrooms, family bathroom with separate wc, externally there's shared driveway to garage and large mature rear garden... VIEWING IS HIGHLY ADVISED
laminate flooring, radiator with cover, staircase to first floor with storage cupboard under & side aspect frosted double glazed window
24' 8'' x 18' 2'' (7.54m x 5.55m) front aspect double glazed window,radiators, fitted carpet, brick effect fireplace, built in storage cupboard & side aspect frosted double glazed window
17' 4'' x 11' 8'' (5.3m x 3.56m) range of eye & base level units, one & half bowl sink unit with mixer tap & tiled splash back, built in oven & hob with extractor hood over, space & plumbing for washing machine & dishwasher, breakfast bar, tiled floor, inset lighting, space for American style fridge freezer, rear aspect double glazed window & door leading to rear garden
fitted carpet, side aspect frosted double glazed window & access to loft
12' 10'' x 10' 6'' (3.93m x 3.21m) front aspect double glazed window, radiator & laminate flooring
11' 0'' x 10' 6'' (3.36m x 3.21m) rear aspect double glazed window, radiator & laminate flooring
9' 10'' x 7' 0'' (3m x 2.14m) front aspect double glazed window, radiator & fitted carpet
6' 11'' x 5' 1'' (2.13m x 1.56m) panel enclosed bath with shower attachment & mixer tap, shower screen, pedestal wash hand basin with mixer tap, part tiled walls, radiator, vinyl flooring, built in storage cupboard & rear aspect frosted double glazed window
4' 2'' x 2' 11'' (1.29m x 0.9m) low level wc, tiled floor & side aspect frosted double glazed window
front & rear gardens, laid to lawn with patio area, external tap, light & side gated pedestrian access
28' 3'' x 8' 0'' (8.62m x 2.46m) with both power & lighting via shared driveway
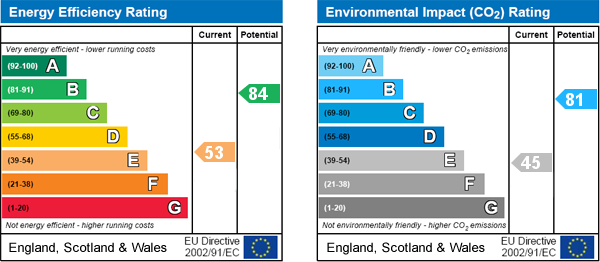
For further information on this property please call 0208 573 9922 or e-mail sales@charrisondavis.co.uk
