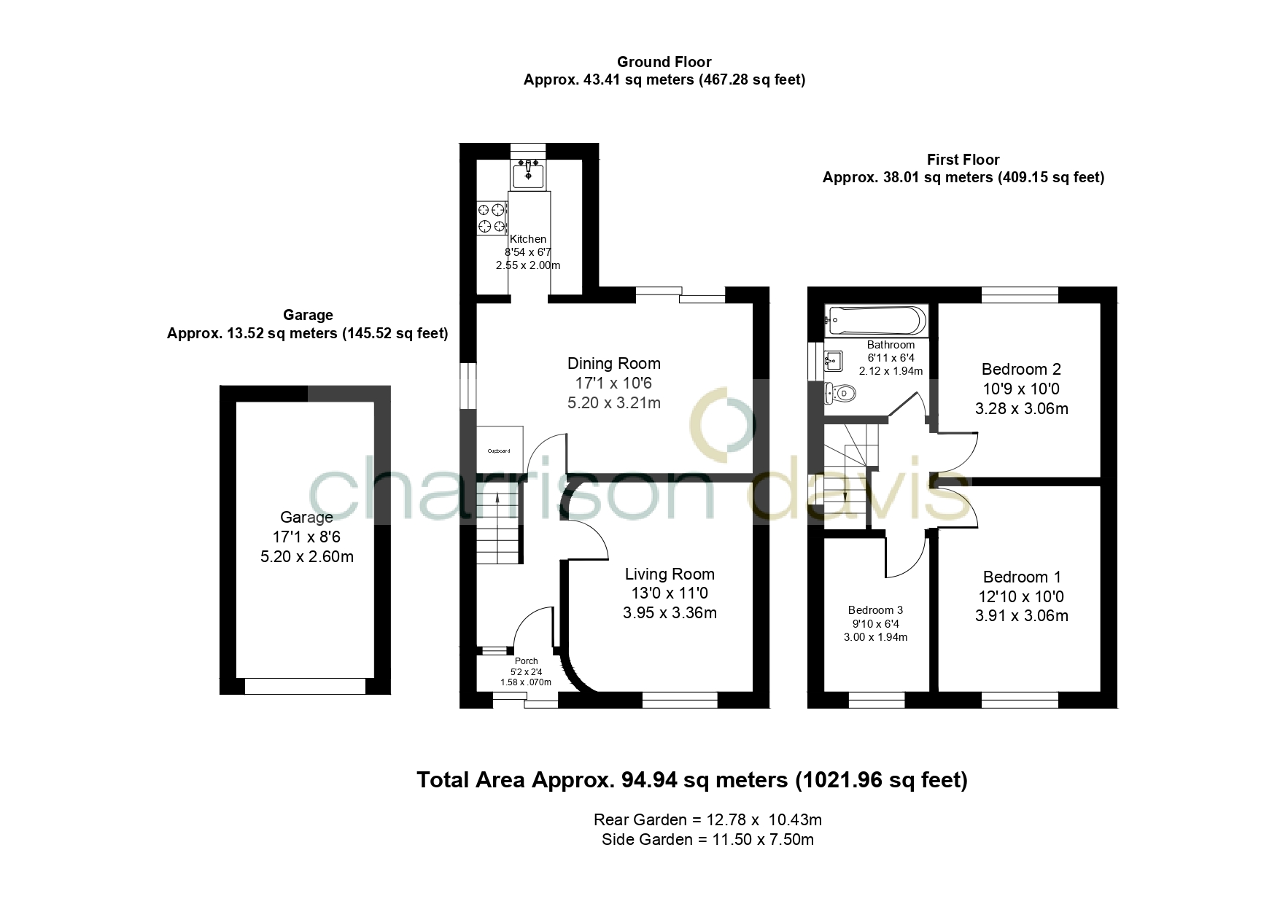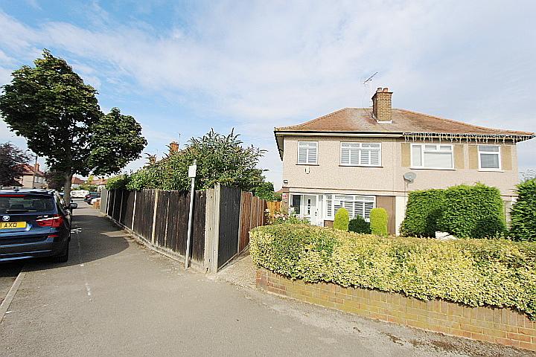
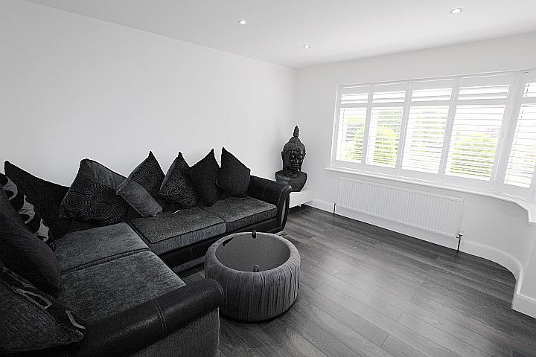
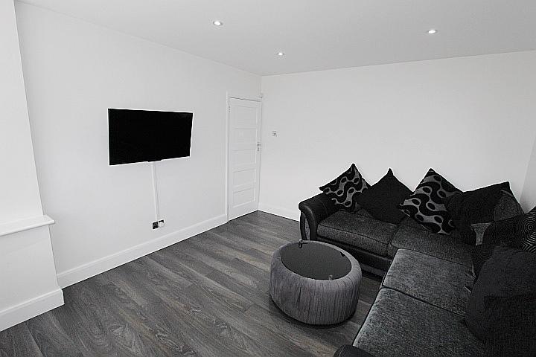
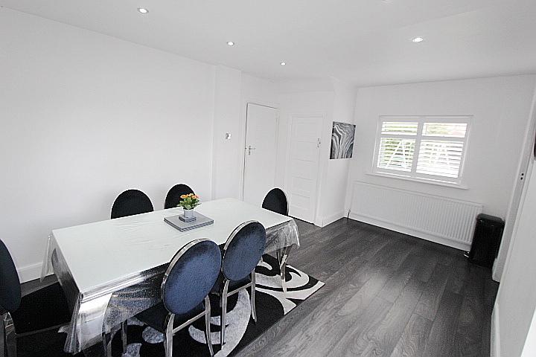
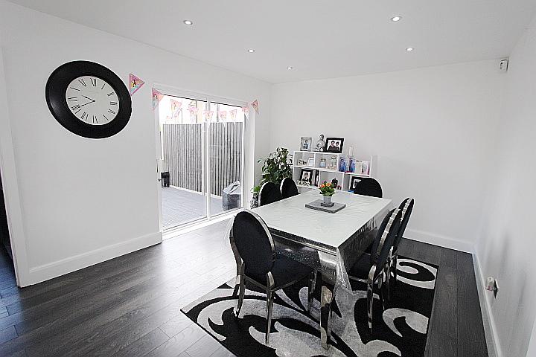
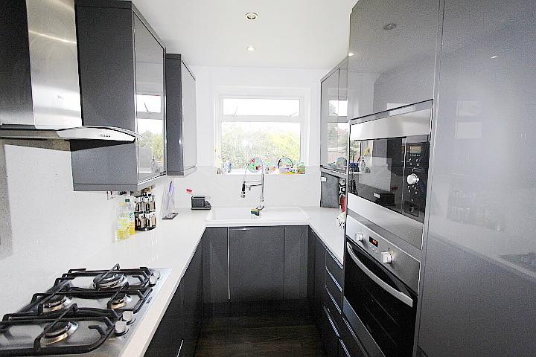
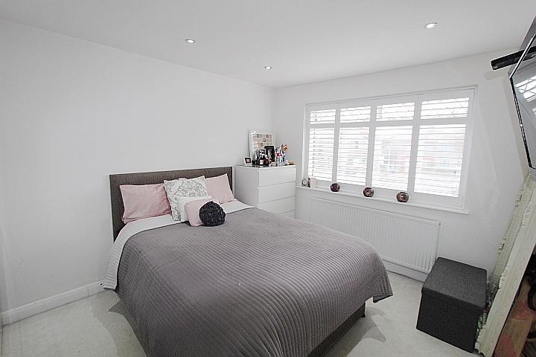
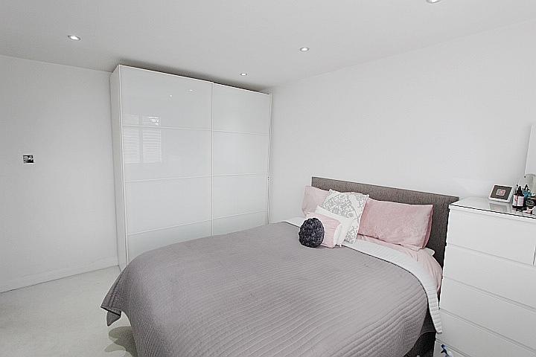
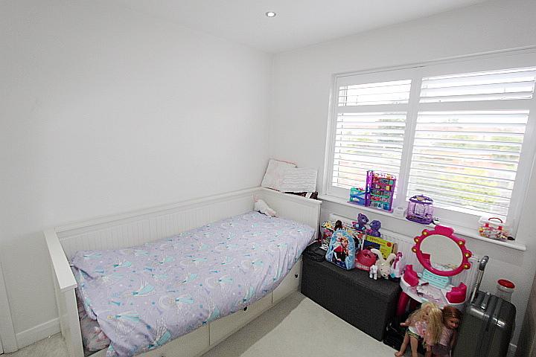
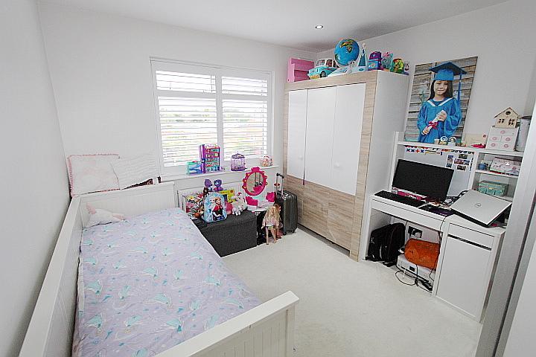
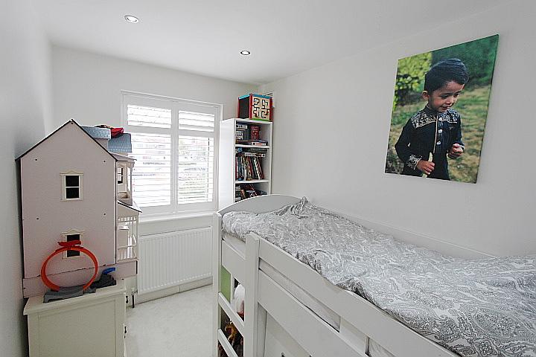
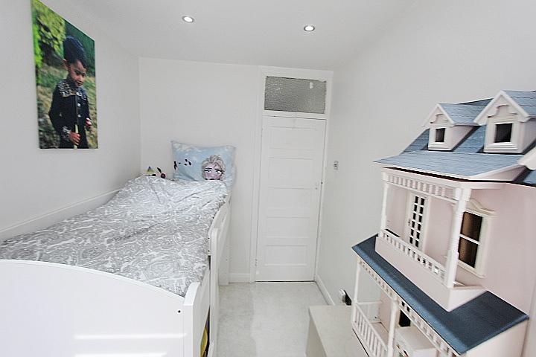
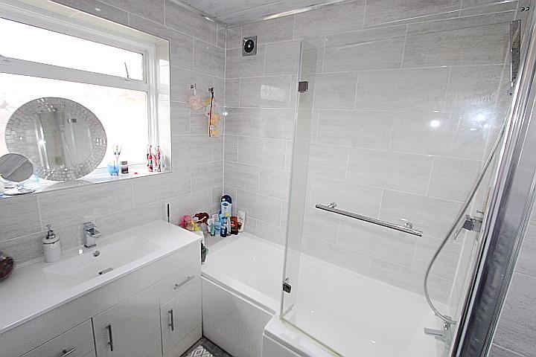
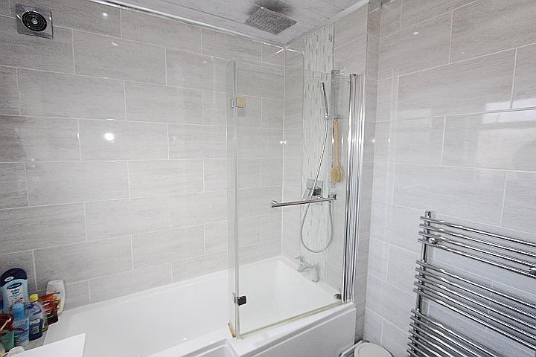
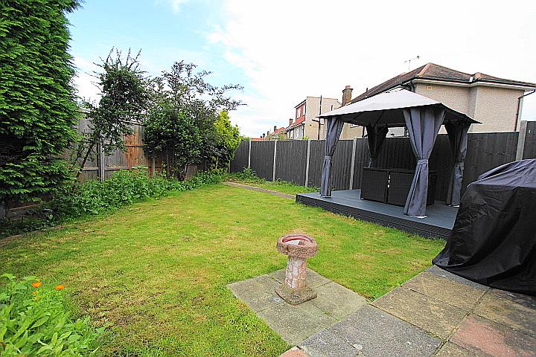
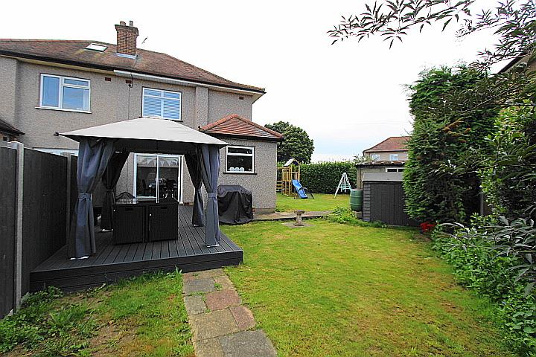
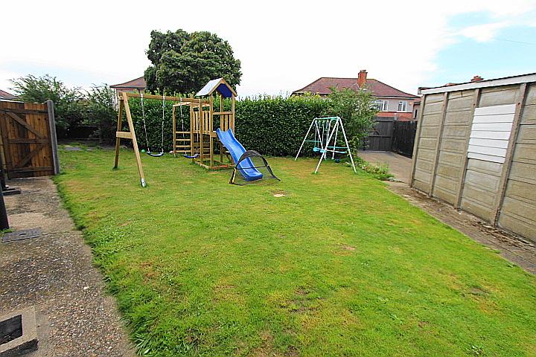
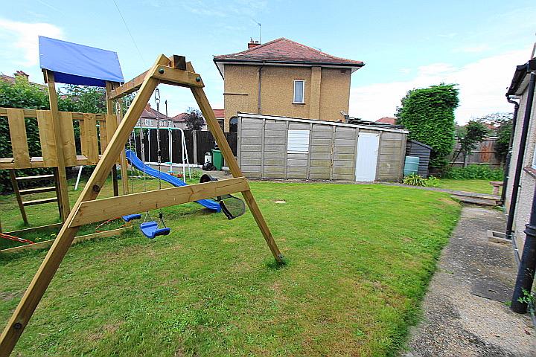
A refurbished A Type nash semi det house situated on a large corner plot with potential to extend or develop (stp). Having been refurbished throughout the house comprises entrance hall, living room, dining room, modern kitchen and bathroom & 3 good size bedrooms. Externally there's own drive to garage and gardens to 3 sides. Located on a popular residential road in North Hayes close to shops, public transport & well regarded Schools.... VIEWING IS HIGHLY ADVISED
double glazed with tiled floor & inset lighting
radiator with cover, staircase to first floor with storage cupboard under & laminate flooring
12' 11'' x 11' 0'' (3.95m x 3.36m) front aspect double glazed window with fitted wooden blinds, fitted carpet, radiator & inset lighting
17' 0'' x 10' 6'' (5.2m x 3.21m) rear aspect double glazed sliding patio doors leading to rear garden, radiator, inset lighting, sky light & side aspect frosted double glazed window & built in storage cupboard
8' 4'' x 6' 6'' (2.55m x 2m) range of eye & base level units with quartz work tops & splash back, single drainer sink unit with mixer tap, built in oven & hob with extractor hood over, integrated fridge freezer & washing machine, inset lighting & rear aspect double glazed window
fitted carpet, side aspect frosted double glazed window & access to loft
12' 9'' x 10' 0'' (3.91m x 3.06m) front aspect double glazed window with fitted wooden blinds, radiator, fitted carpet & inst lighting
10' 9'' x 10' 0'' (3.28m x 3.06m) front aspect double glazed window with fitted wooden blinds, fitted carpet, radiator & inset lighting
9' 10'' x 6' 4'' (3m x 1.94m) rear aspect double glazed window with fitted wooden blinds, radiator, fitted carpet & inset lighting
6' 11'' x 6' 4'' (2.12m x 1.94m) panel enclosed bath with mixer tap, shower over, shower screen, inset wash hand basin with mixer tap & cupboards under, low level wc, tiled walls & floor, inset lighting, heated towel rail & rear aspect frosted double glazed window
front & rear gardens, laid to lawn with raised timber decked patio area, timber shed, external tap & light
side space measuring approx 35ft, own drive to garage via double gates
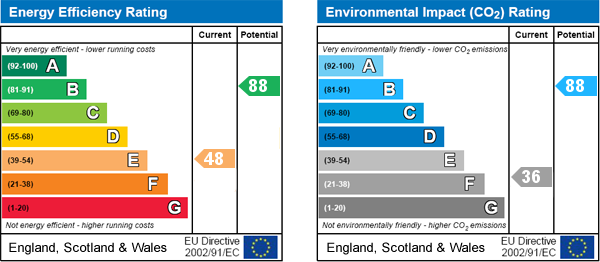
For further information on this property please call 0208 573 9922 or e-mail sales@charrisondavis.co.uk
