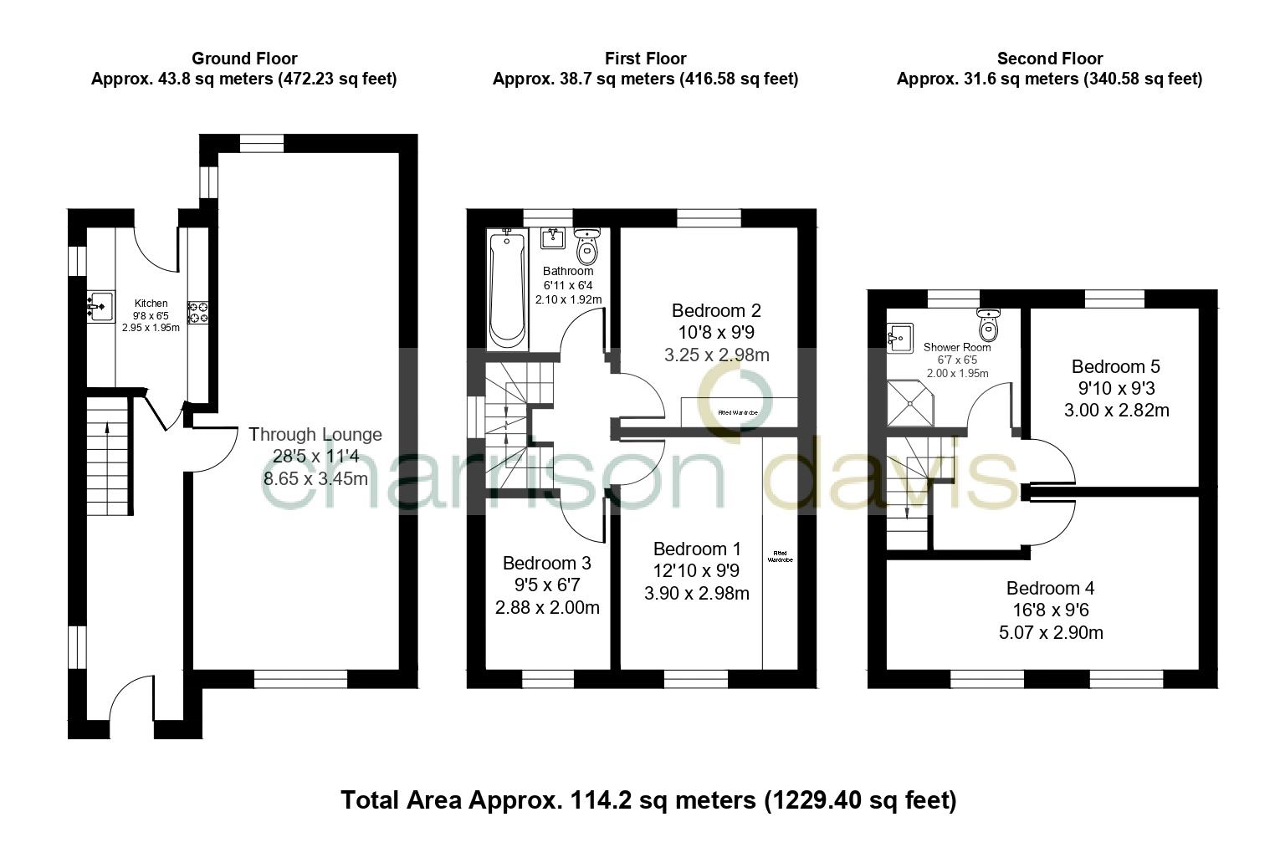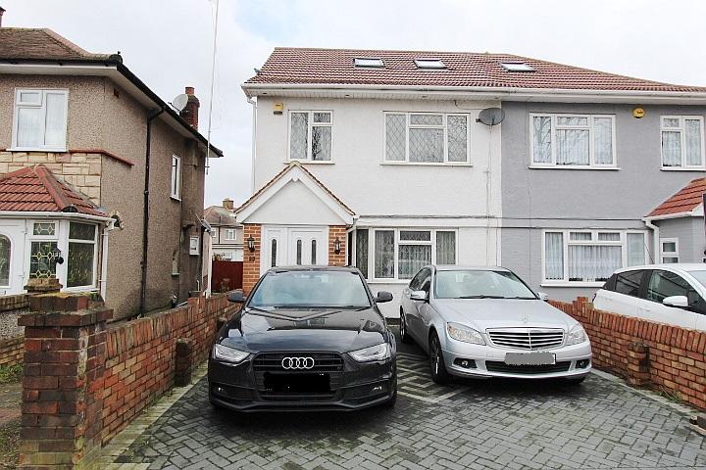
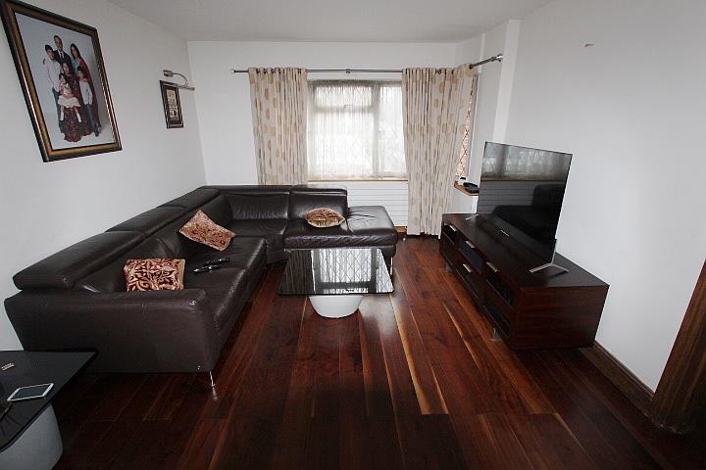
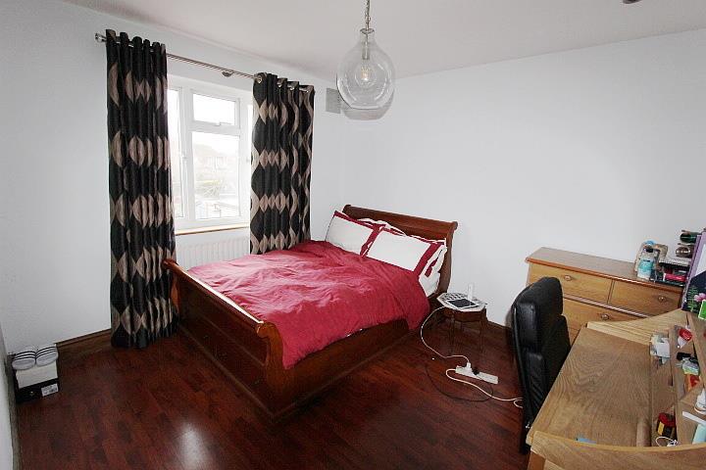
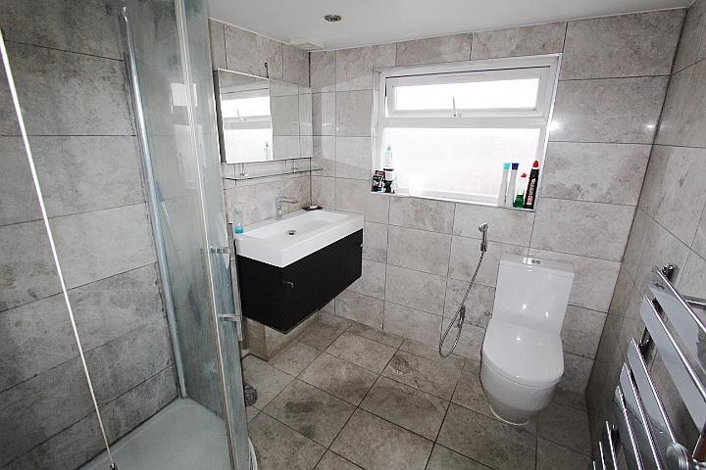
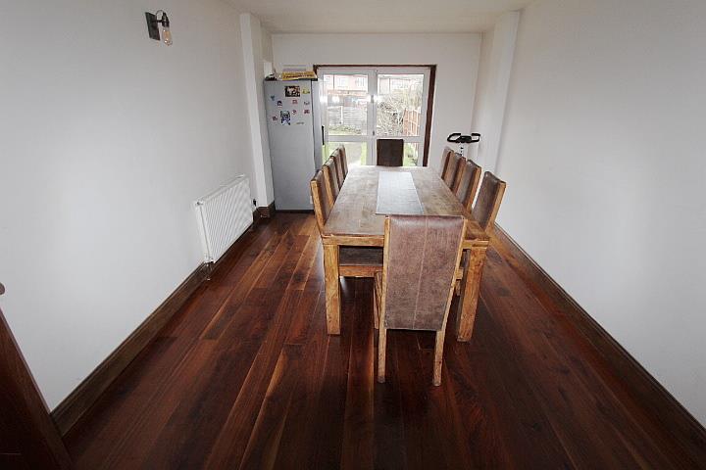
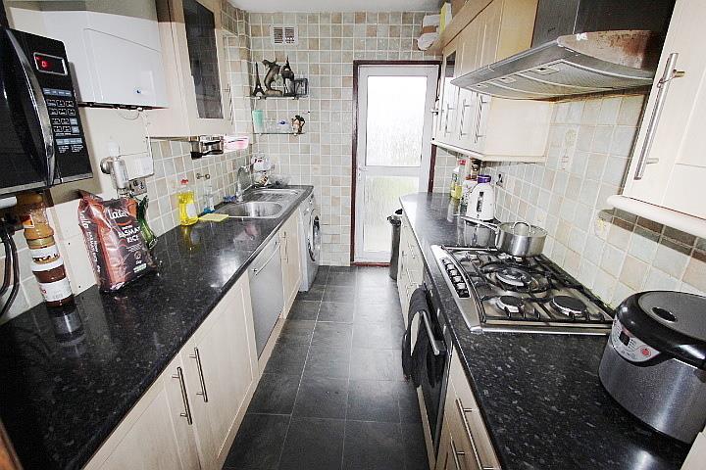
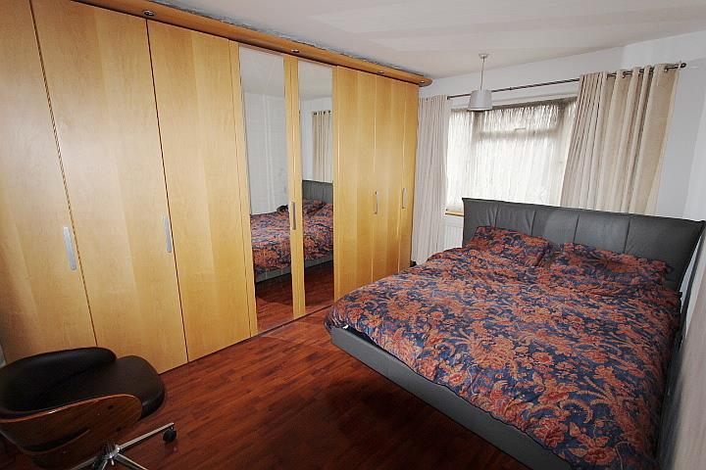
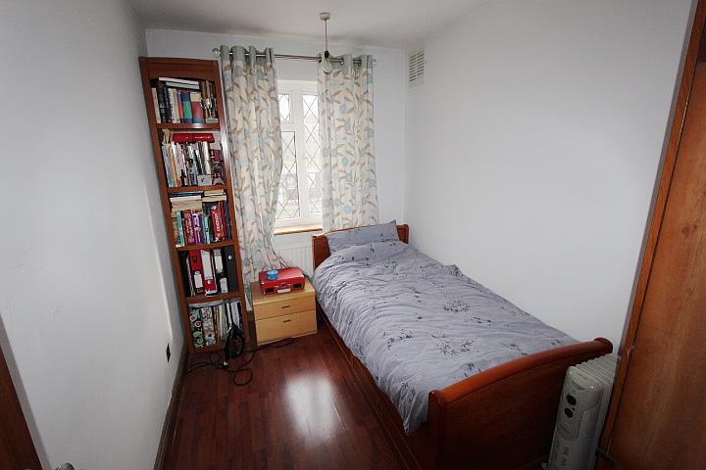
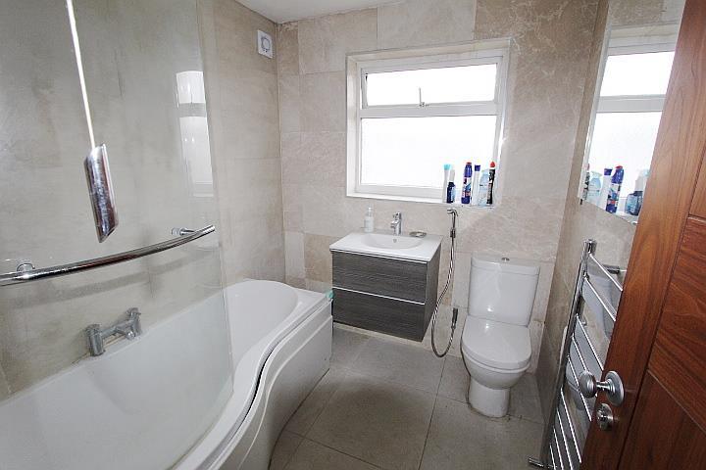
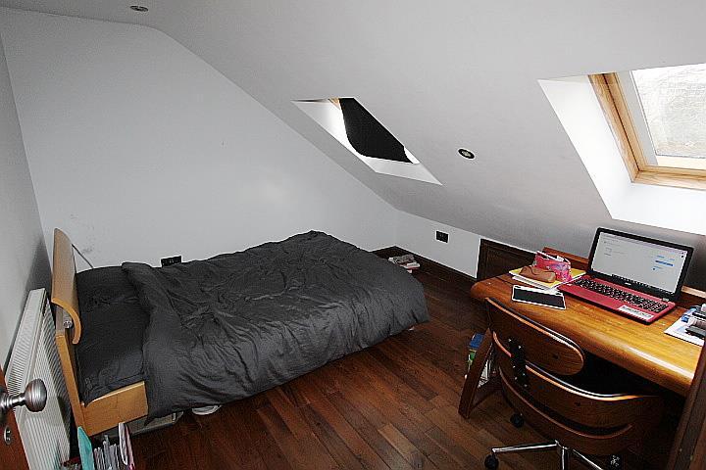
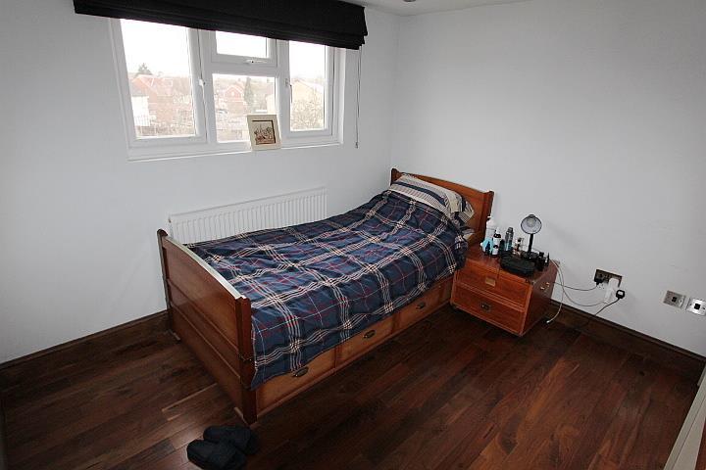
Sought after location near to the junction of Yeading Lane & Kingshill Avenue for this spacious 'Nash' built extended 5 bedroom, 2 bathroom semi detached family home with extension potential to the rear (STPP).
The property is well presented throughout and provides excellent living accommodation arranged over 3 floors to include a large loft conversion with 2 bedrooms and a shower room / toilet.
Downstairs has an extended entrance hall, 28' Lounge / dining room, fitted kitchen, the 1st floor has 3 good sixed bedrooms & a family bathroom, the loft has been professionally converted to provide 2 more bedrooms and a luxury shower room / toilet. outside has a 60' rear garden + forecourt parking for 2 cars.
Stairs to landing, understairs storage cupboard, radiator.
28' 4'' x 11' 3'' (8.65m x 3.45m) Double glazed bay window to front aspect, radiator.
Double glazed sliding patio doors, radiator.
9' 8'' x 6' 4'' (2.95m x 1.95m) Range of fitted wall, base & drawer units, stainless steel sink unit, fitted electric oven + gas hob, fitted freezer, wall mounted combination boiler (new 2019), space & plumbed for washing machine + dishwasher. double glazed windows to side aspect, double glazed door to garden.
Built in staircase to Loft conversion, double glazed window to side aspect.
12' 9'' x 9' 9'' (3.9m x 2.98m) Double glazed windows to rear aspect, radiator, fitted wardrobes.
10' 7'' x 9' 9'' (3.25m x 2.98m) Double glazed windows to front aspect, radiator.
9' 5'' x 6' 6'' (2.88m x 2m) Double glazed windows to front aspect, radiator.
6' 10'' x 6' 3'' (2.1m x 1.92m) Modern styled suite comprising panelled bath + shower, hand wash basin, low level wc, heated towel rail, double glazed windows to rear aspect.
16' 7'' x 9' 6'' (5.07m x 2.9m) L shaped double glazed window to front aspect.
9' 10'' x 9' 3'' (3m x 2.82m) Double glazed window to rear aspect.
6' 6'' x 6' 4'' (2m x 1.95m) Walk in shower, hand wash basin, low level wc double glazed windows to rear aspect, heated towel rail.
70' rear garden, detached garage via shared drive + forecourt parking for 2 cars.
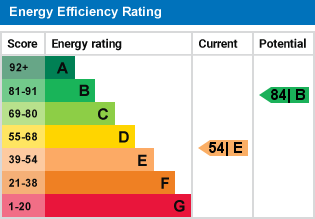
For further information on this property please call 0208 573 9922 or e-mail sales@charrisondavis.co.uk
