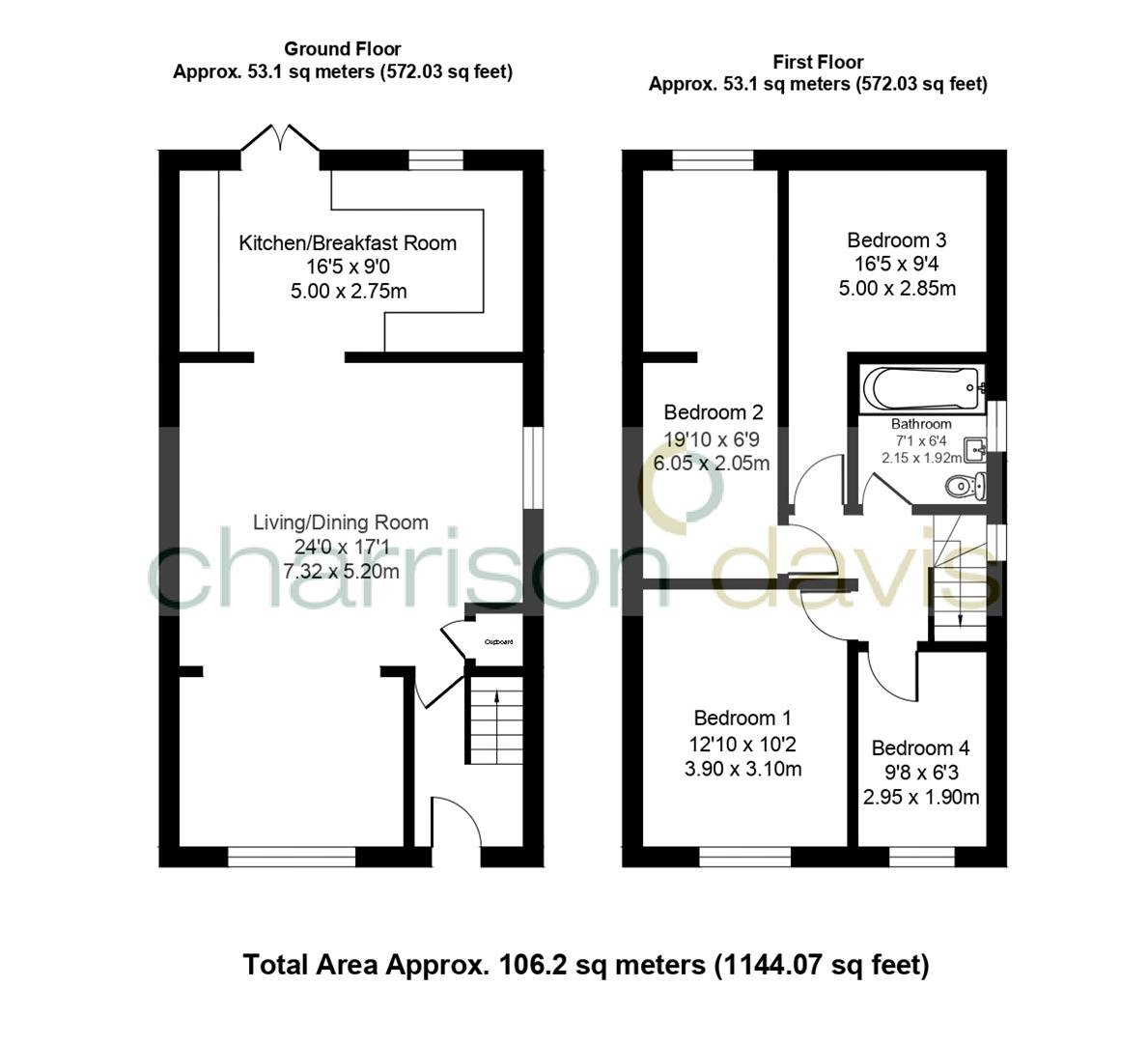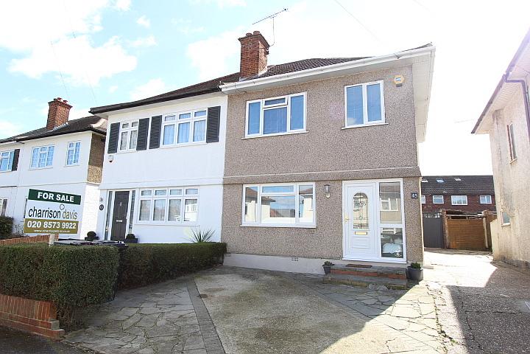
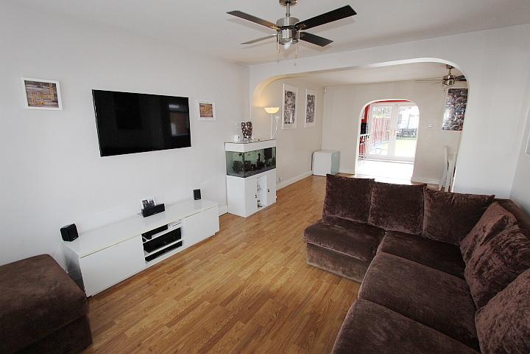
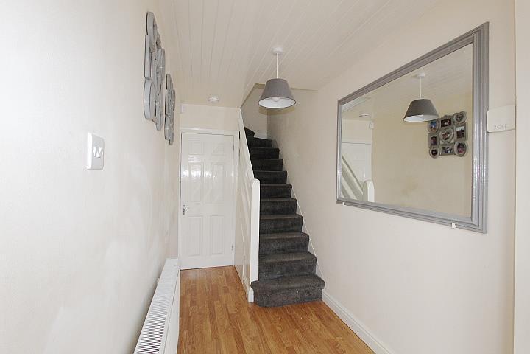
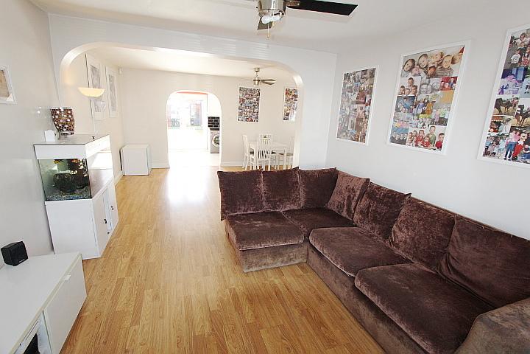
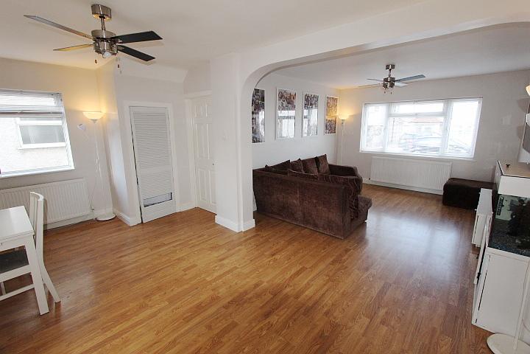
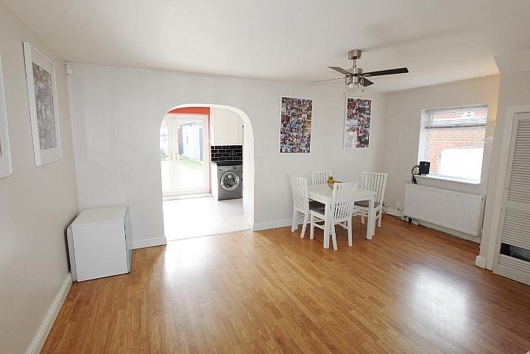
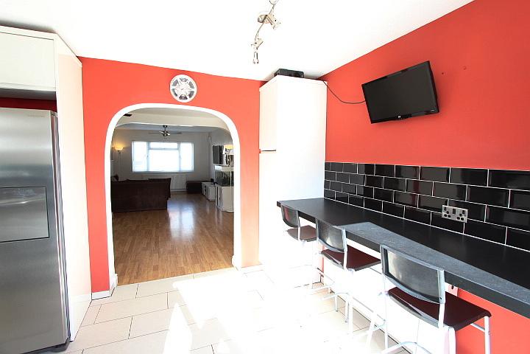
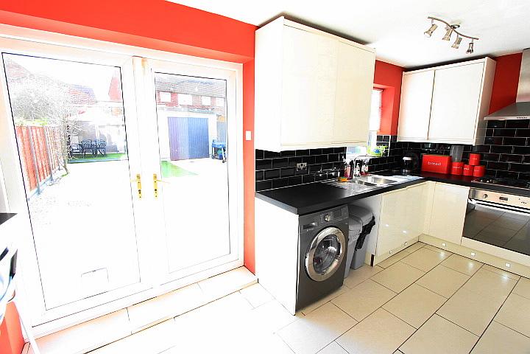
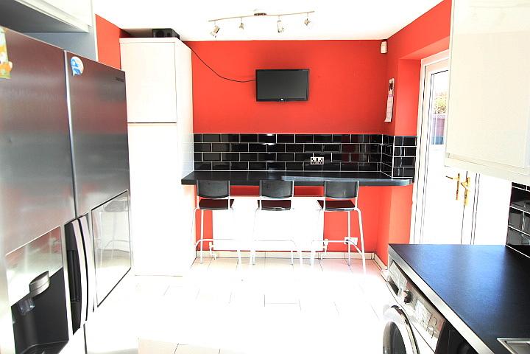
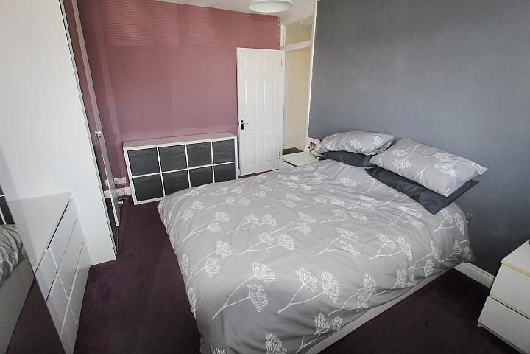
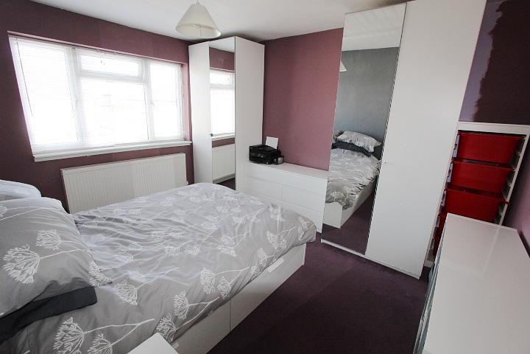
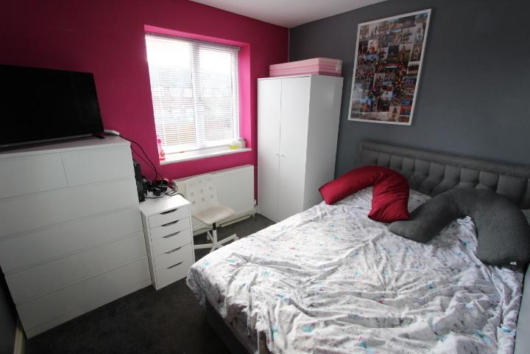
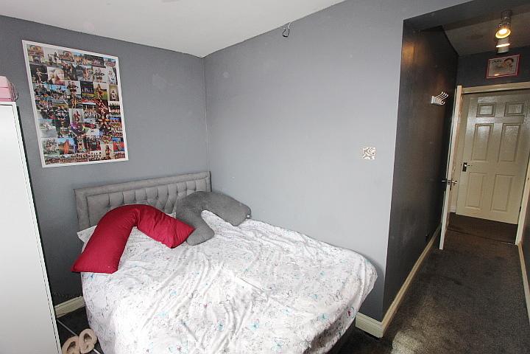
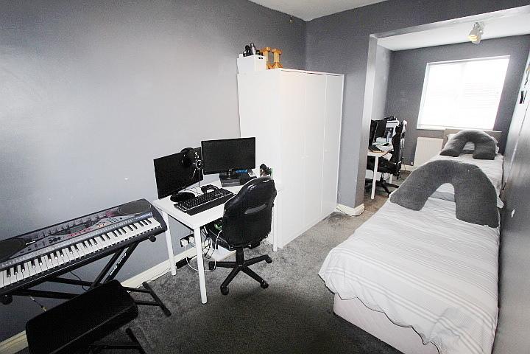
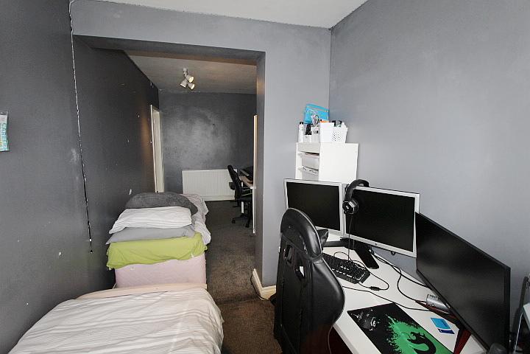
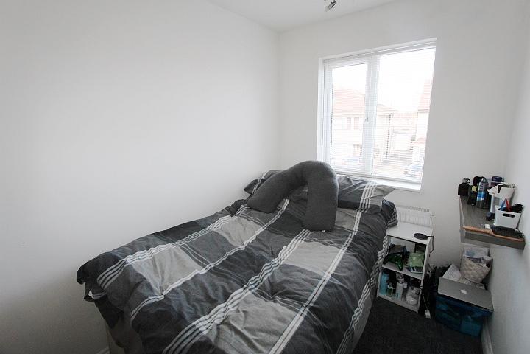
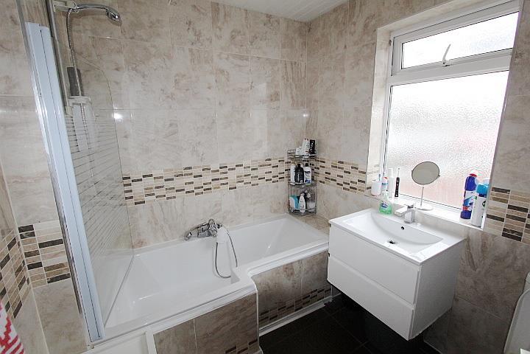
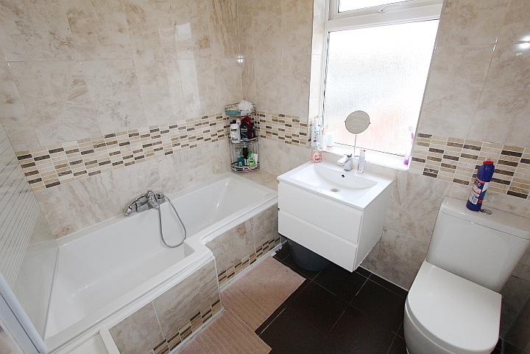
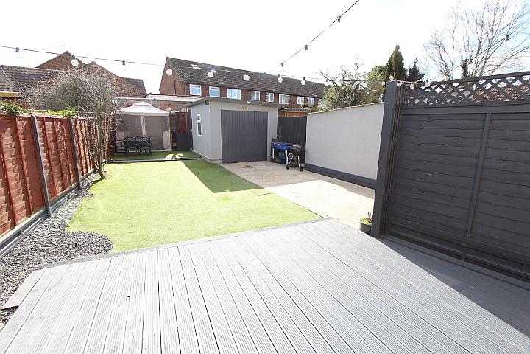
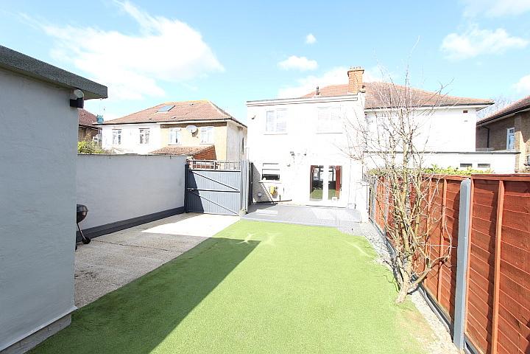
One of North Hayes most sought after locations for this spacious and very well presented 4 bedroom extended 'Nash' built semi detached house with a garage and south facing rear garden. The property boasts a full width double storey rear extension with the accommodation consisting of an entrance hall, L shaped lounge/dining room, spacious kitchen/breakfast room, 4 bedrooms and a modern bathroom. Outside has a 60 ' rear garden with a shared drive to gated own drive-in + forecourt parking for 2 cars.
Stairs to landing, radiator, laminate wood flooring through to:-
24' 0'' x 17' 0'' (7.32m x 5.2m) Double glazed window to front & side, 2 radiators, storage cupboard, doors to:-
16' 4'' x 9' 0'' (5m x 2.75m) Fitted wall, base & drawer units, stainless steel sink with mixer tap, fitted electric oven, gas hob + stainless steel extractor hood, space for dishwasher and washing machine, fitted breakfast bar area, radiator, tiled flooring, double glazed windows to rear and double glazed doors to garden.
Access to loft space, double glazed window to front.
12' 9'' x 10' 2'' (3.9m x 3.1m) Double glazed window to front, radiator.
19' 10'' x 6' 8'' (6.05m x 2.05m) Double glazed window to rear, 2 radiators.
16' 4'' x 9' 4'' (5m x 2.85m) Double glazed window to rear, radiator.
9' 8'' x 6' 2'' (2.95m x 1.9m) Double glazed window to front, radiator.
Modern style suite comprising panelled bath + electric shower, hand wash basin, low level wc, tiled walls & floor, heated towel rail, double glazed window to side.
60' approx South Facing rear garden with a wooden decked patio and a detached garage with parking space via shared drive.
Forecourt parking provides further parking for 2 cars.
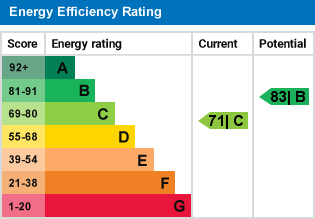
For further information on this property please call 0208 573 9922 or e-mail sales@charrisondavis.co.uk
