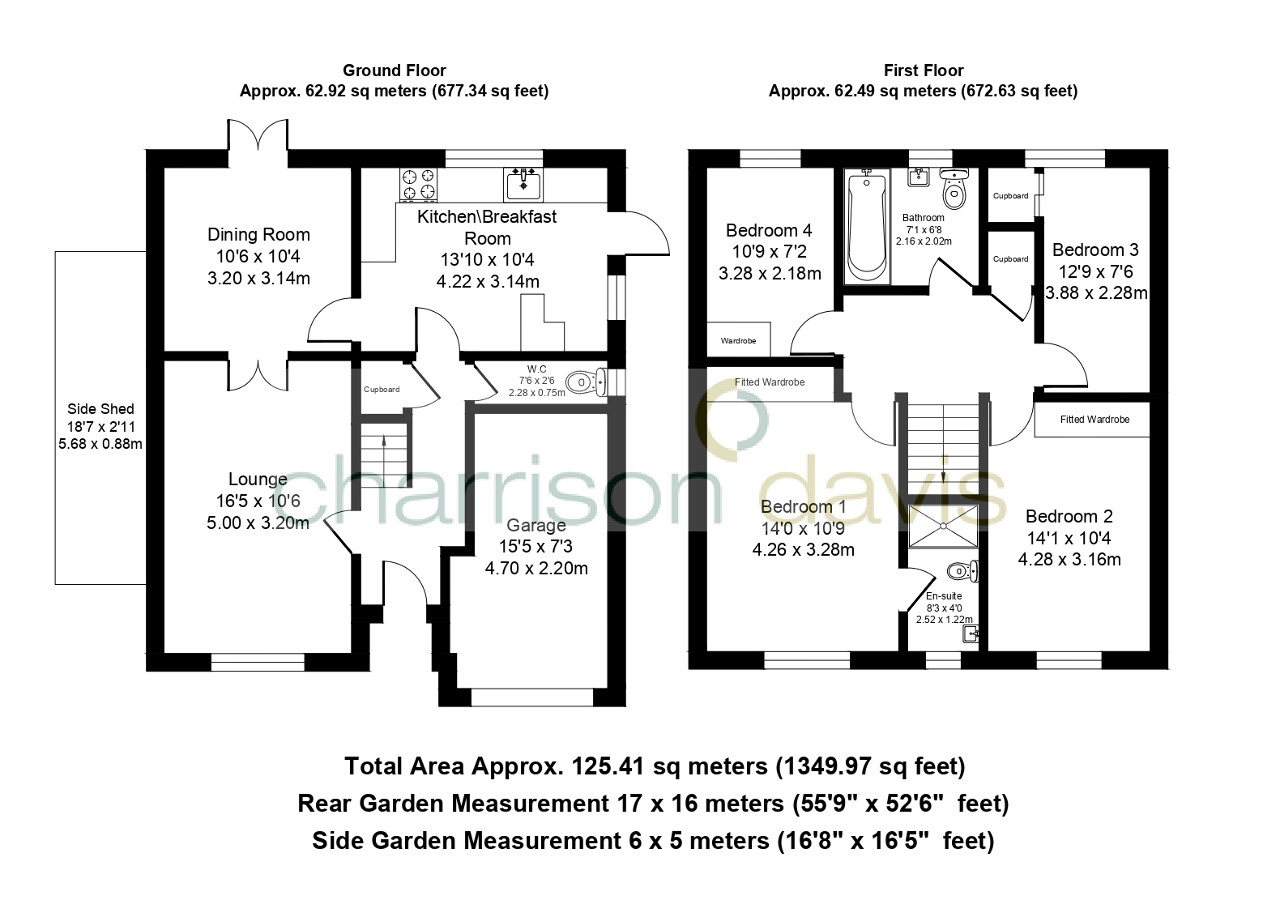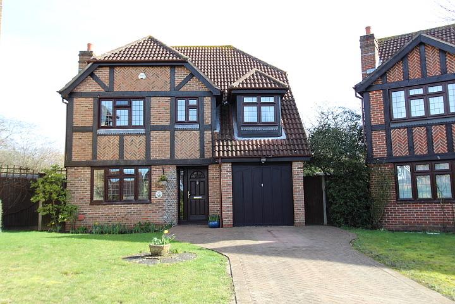

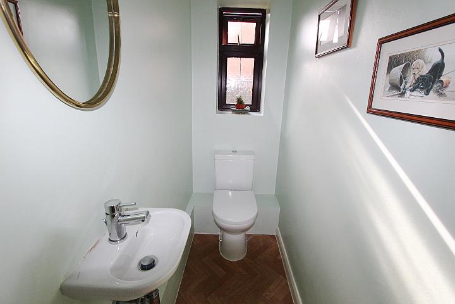
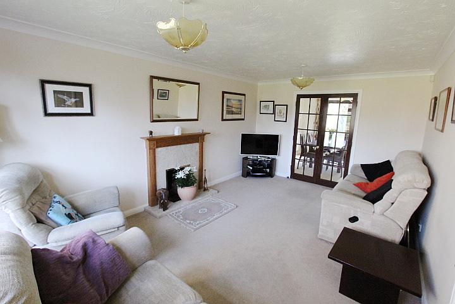
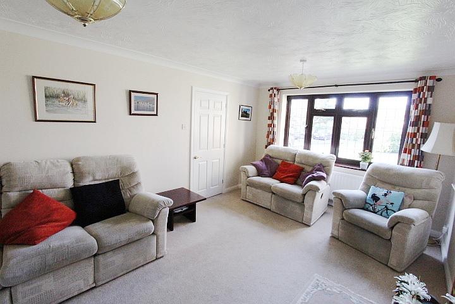
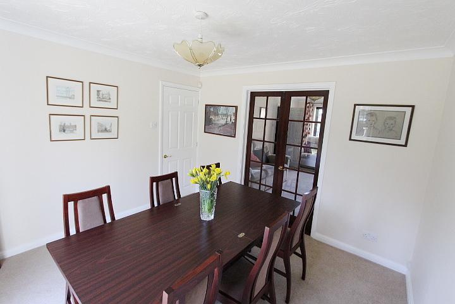
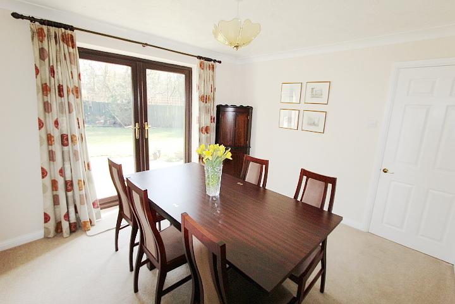
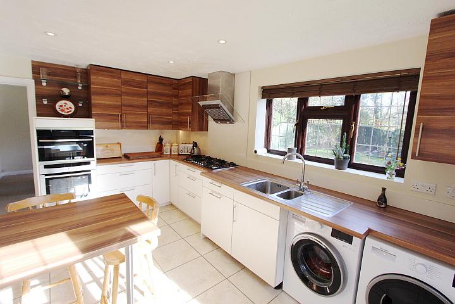
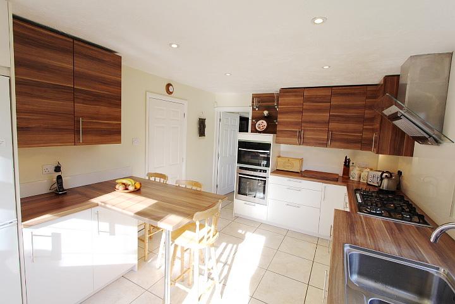
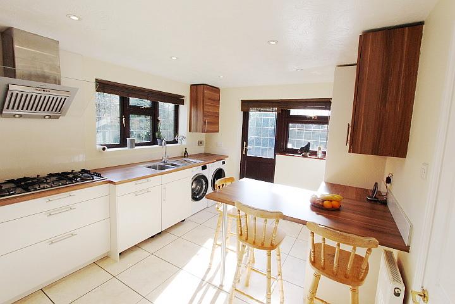
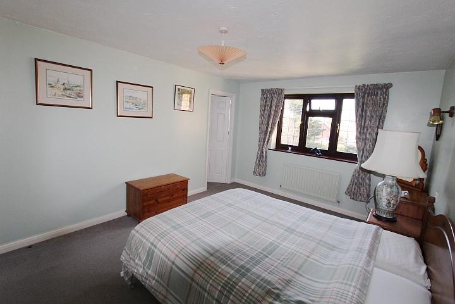
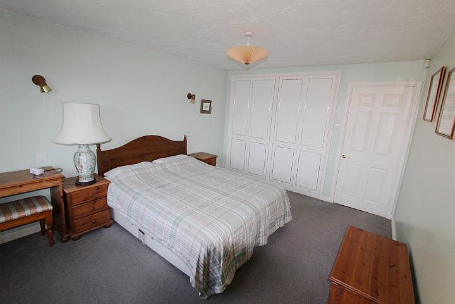
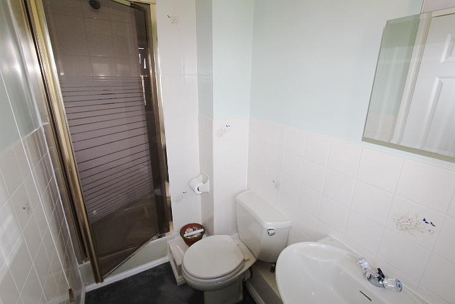
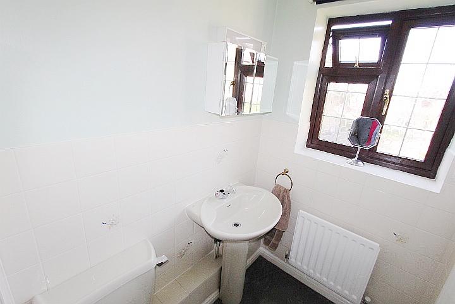
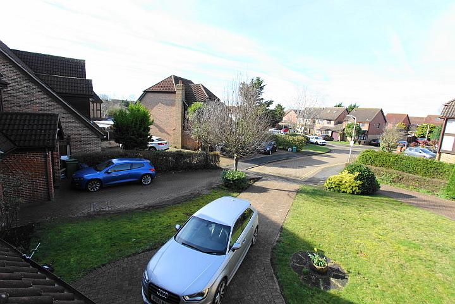
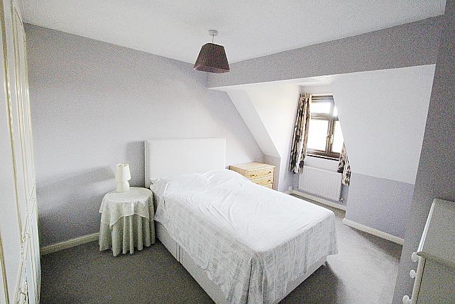
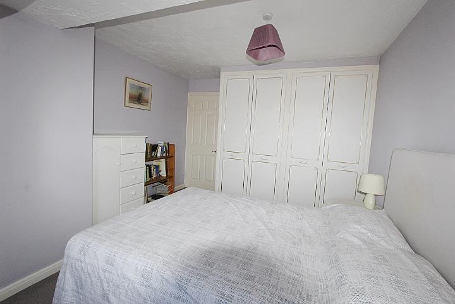
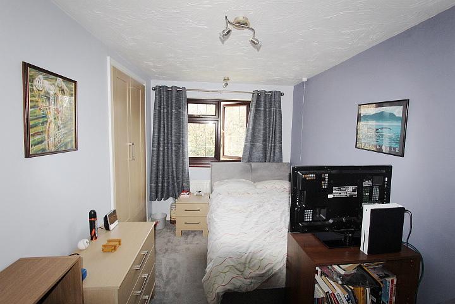

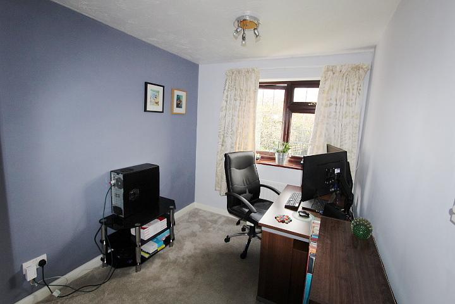
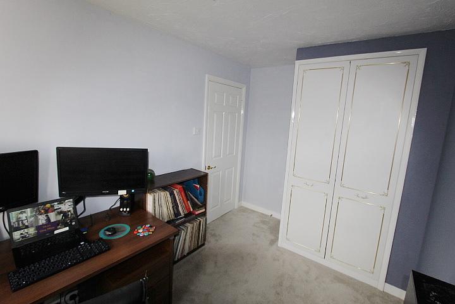
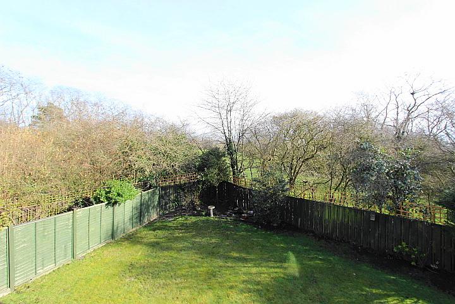
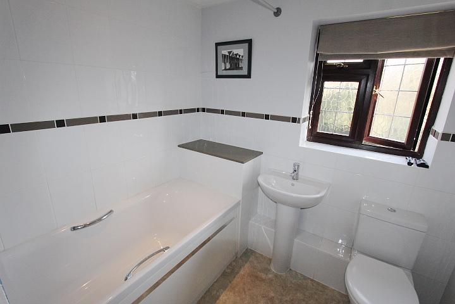
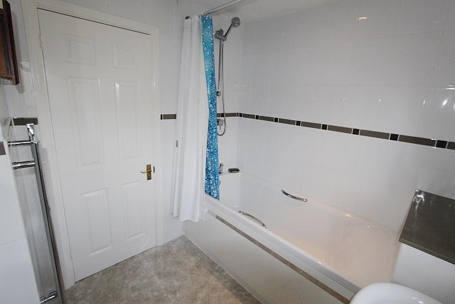
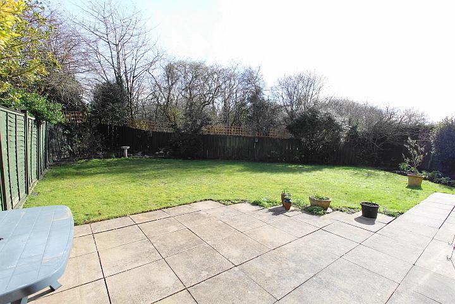
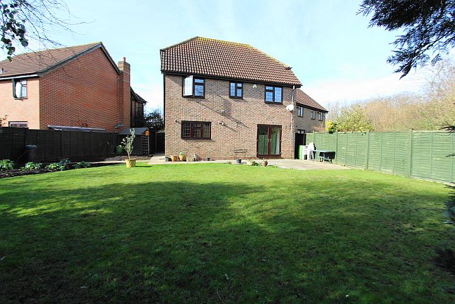
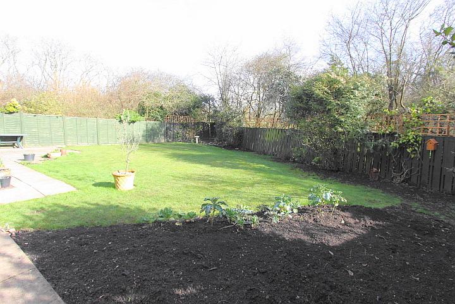
Coming to the market for the first time since it was built is this impressive & imposing well presented detached house located in arguably the area's premier road and having the added benefit of backing onto parkland. Located in a secluded cul de sac ,accommodation comprises entrance hall, ground floor wc, 2 reception rooms, re fitted kitchen / diner, 4 good size bedrooms with en suite to master and a re fitted family bathroom. Externally there's parking for several vehicles via own driveway leading to integral garage with potential to convert (stp) and a large rear garden with added land to side with fantastic extension potential (stp)...VIEWING IS HIGHLY ADVISED..
fitted carpet, radiator, staircase to first floor with storage cupboard under
7' 5'' x 2' 5'' (2.28m x 0.75m) low level wc, wall mounted wash hand basin with mixer tap, vinyl flooring & side aspect frosted double glazed window
16' 4'' x 10' 5'' (5m x 3.2m) front aspect double glazed window, radiator, fitted carpet, feature fireplace & double doors leading to dining room
10' 5'' x 10' 3'' (3.2m x 3.14m) rear aspect double glazed French doors doors leading to rear garden, radiator, fitted carpet & door to kitchen
13' 9'' x 10' 3'' (4.22m x 3.14m) range of eye & base level units with down lighting, built in oven & hob with extractor hood over, space & plumbing for both washing machine and tumble dryer, breakfast bar, tiled flooring with under floor heating, inset lighting, space for American style fridge freezer, rear aspect double glazed window & side aspect door leading to rear garden
fitted carpet, built in storage cupboard & access to loft
13' 11'' x 10' 9'' (4.26m x 3.28m) front aspect double glazed window, radiator, fitted carpet,range of fitted wardrobes & door to en suite
8' 3'' x 4' 0'' (2.52m x 1.22m) enclosed shower cubicle, pedestal wash hand basin with mixer tap, part tiled walls, low level wc, fitted carpet, radiator & front aspect frosted double glazed window
14' 0'' x 10' 4'' (4.28m x 3.16m) front aspect double glazed window, radiator, fitted carpet & fitted wardrobe
12' 8'' x 7' 5'' (3.88m x 2.28m) rear aspect double glazed window, radiator, fitted carpet & fitted wardrobe
10' 9'' x 7' 1'' (3.28m x 2.18m) rear aspect double glazed window, radiator, fitted carpet, spotlights & fitted wardrobe
panel enclosed bath with mixer tap & shower over, pedestal wash hand basin with mixer tap, low level wc, tiled walls, vinyl flooring, heated towel rail, inset lighting & rear aspect frosted double glazed window
to the front, lawned garden and off street parking for several vehicles via own driveway leading to garage. Good size rear garden, laid to lawn with patio area, timber shed,side gated pedestrian access & covered storage area with power point
additional garden to the side with potential to extend ( stp)
15' 4'' x 7' 2'' (4.7m x 2.2m) via up & over door, with power, lighting & separate fuse box, potential to convert to provide additional living area (stp)
For further information on this property please call 0208 573 9922 or e-mail sales@charrisondavis.co.uk
