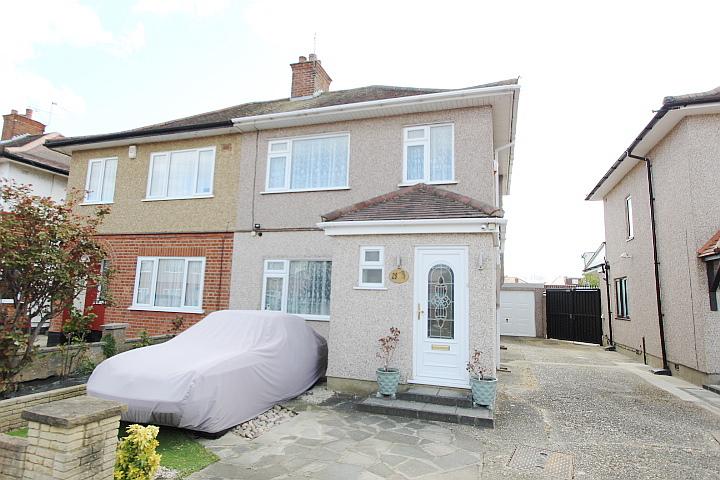















A very well presented and carefully maintained 'Nash' built, 3 bedroom semi detached family house located within a premier area of North Hayes. Walking distance to Hayes Park and Charville Primary Schools together with a busy shopping parade and Post Office on Kingshill Avenue. Main bus route links for Northolt, Ealing, Hayes Town and Uxbridge are also close by.
The property offers spacious accommodation - Entrance Hall, downstairs toilet, lounge open plan to separate dining area (original door frame has been concealed but could be re-opened) full width rear kitchen/breakfast room extension, upstairs has 3 bedrooms all with fitted wardrobes and a modern bathroom (loft is boarded and carpeted suitable for conversion stpp), outside has a pretty 70' rear garden with well tended lawn and a feature double glazed 'Lean-Too' covered patio + workshop/storage shed, detached garage via shared driveway and forecourt parking for 2 cars. Viewing Highly Recommended!
Radiator,'Karndean' laminate style flooring, carpeted stairs to landing.
Low level wc, hand wash basin tiled walls, radiator, double glazed window to front
18' 1'' x 10' 2'' (5.52m x 3.1m) Double glazed window to side, radiator, fitted carpet.
11' 3'' x 10' 9'' (3.45m x 3.3m) Double glazed windows to front, radiator, built in storage / display units (original doorway to entrance hall), fitted carpet.
16' 2'' x 8' 10'' (4.95m x 2.7m) Comprehensive range of fitted wall, base & drawer units, single stainless steel sink unit with mixer tap and tiled wall surround, fitted breakfast bar area, electric cooker point, space for washing machine & dishwasher, radiator, wall mounted combination boiler, downlights, double glazed windows to rear.
Boarded and carpeted loft space + loft ladder, fitted carpet.
10' 7'' x 10' 0'' (3.25m x 3.05m) Range of fitted wardrobes & cupboards to 1 wall, radiator, double glazed windows to rear, fitted carpet.
10' 9'' x 9' 0'' (3.3m x 2.75m) Fitted wardrobes, radiator, double glazed windows to front, fitted carpet.
7' 10'' x 7' 6'' (2.4m x 2.3m) Fitted wardrobe and cupboards, radiator, double glazed windows to front, fitted carpet.
Modern style suite comprising panelled bath + electric shower & screen, tiled surround, hand wash basin, low level wc, suspended ceiling, double glazed windows to rear, radiator.
70' approx rear garden, feature double glazed 'Lean-Too' covered brick paved patio, well tended lawn, variety of flowers and shrubs, detached workshop/shed, side access gate.
Detached garage with power & light approached via shared drive + forecourt parking for 2 cars.

For further information on this property please call 0208 573 9922 or e-mail sales@charrisondavis.co.uk
