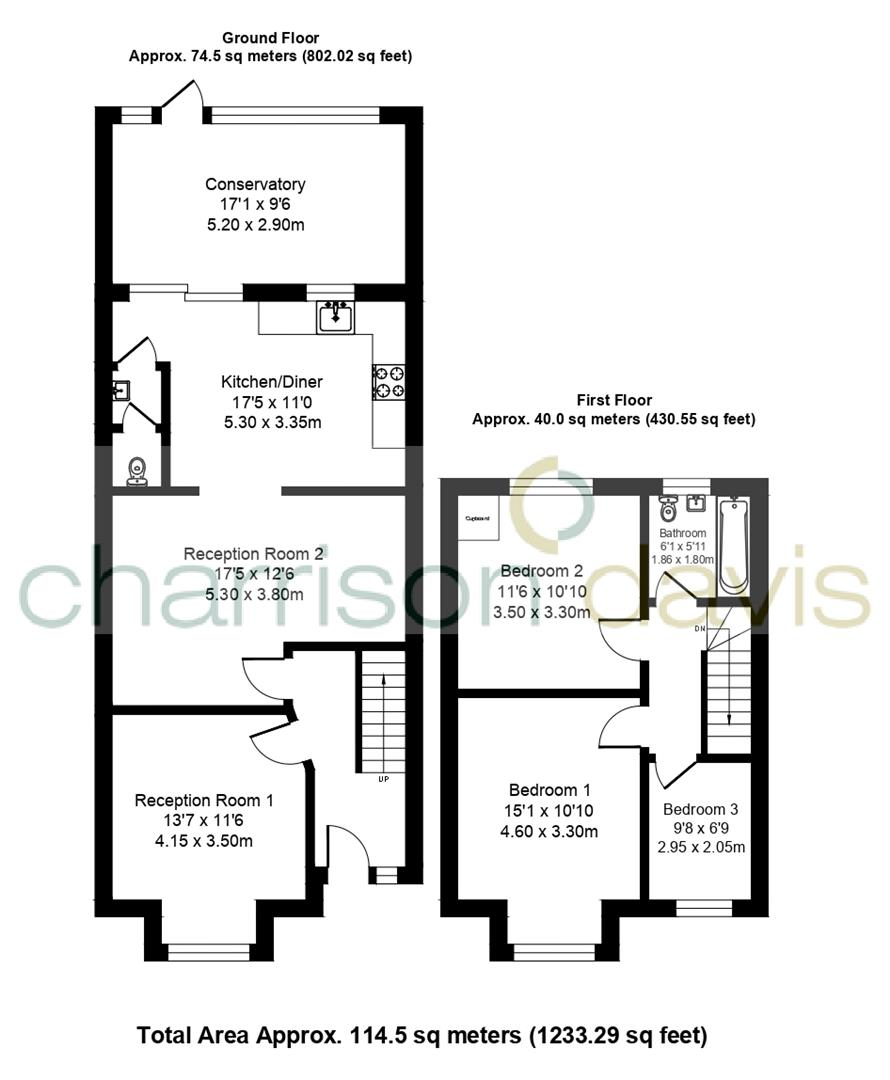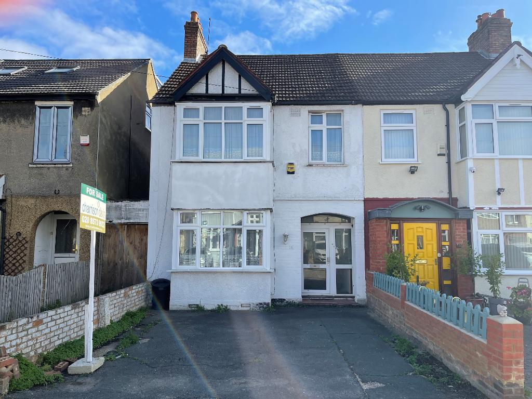
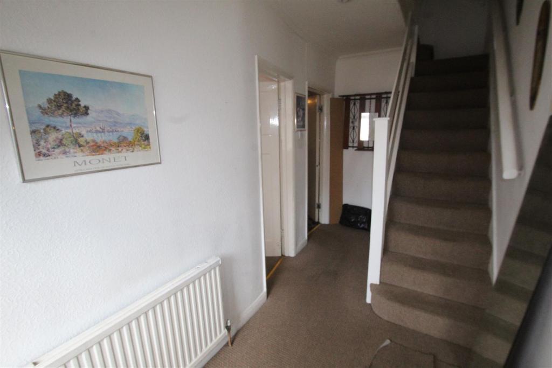
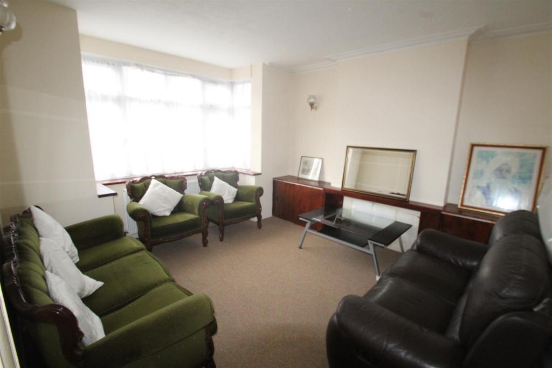
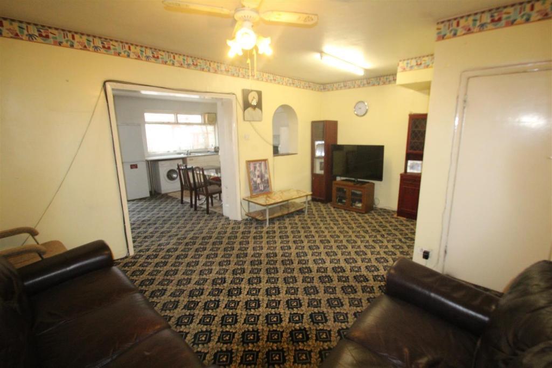
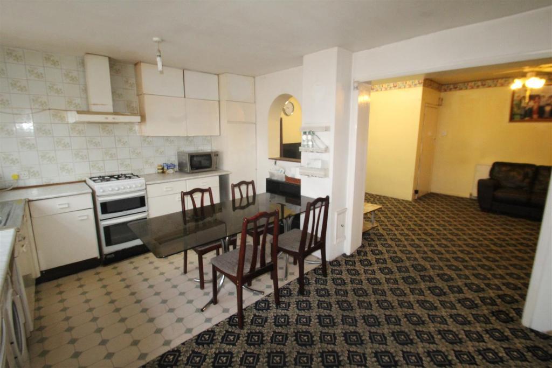
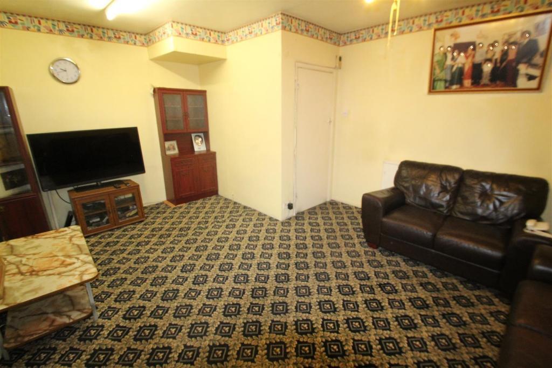
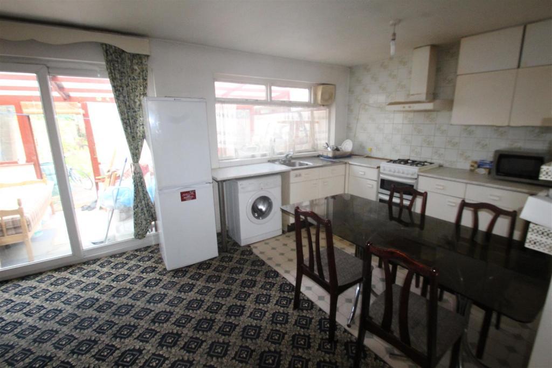
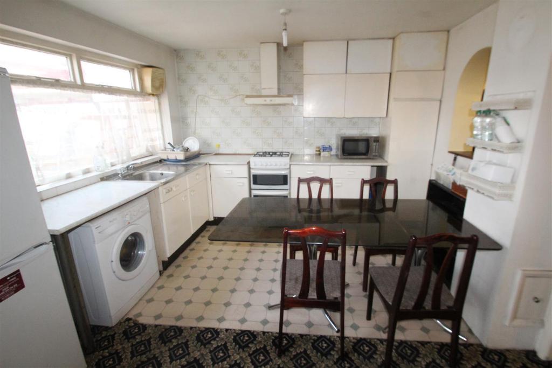
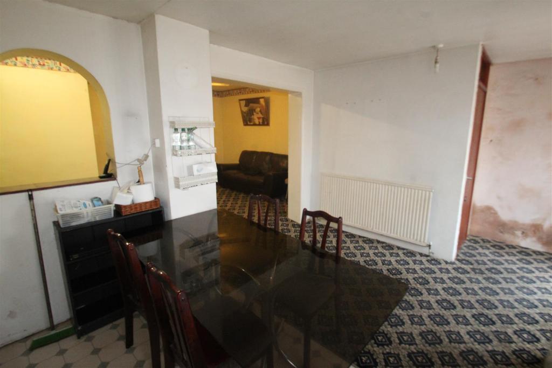
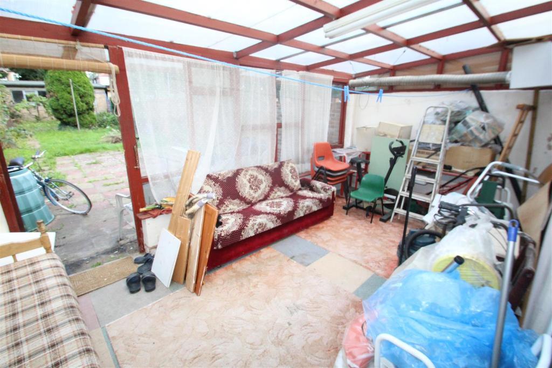
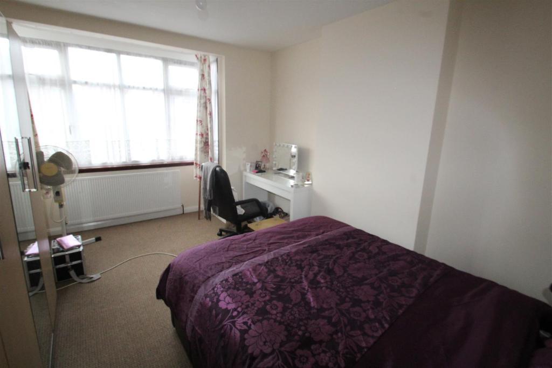
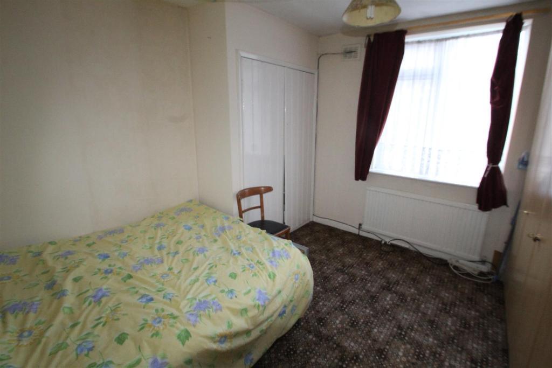
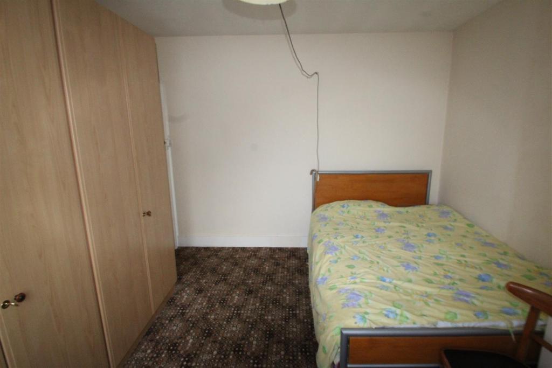
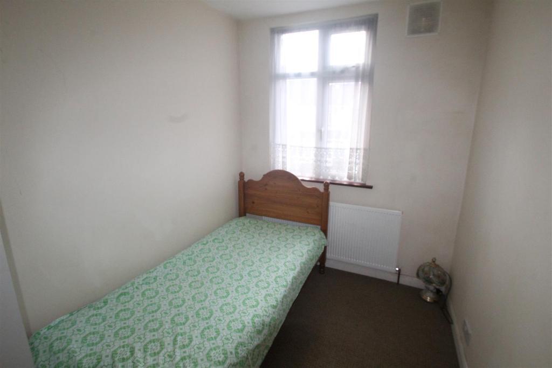
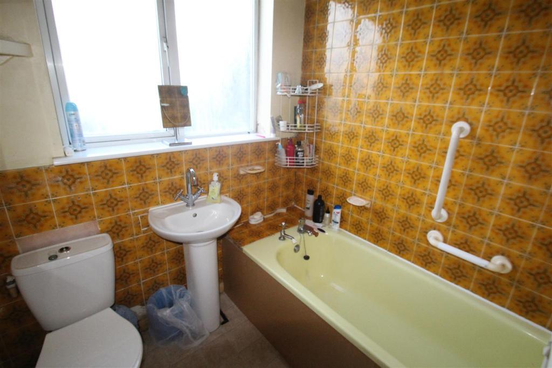
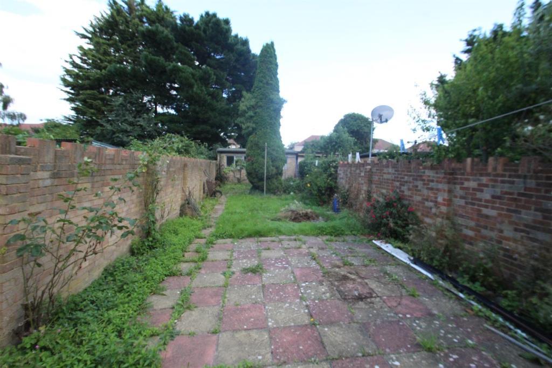
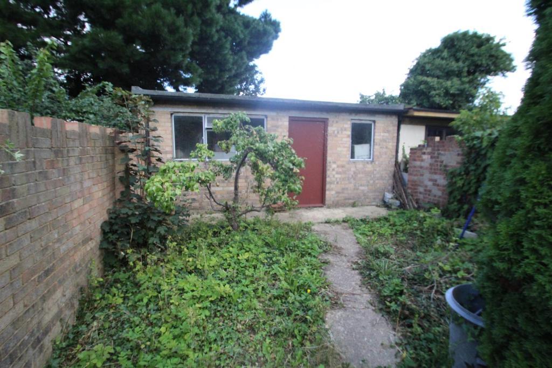
NO UPPER CHAIN!
Larger than expected 3 bedroom extended end of terraced house with so much potential.
Located within walking distance of Hayes Town (hayes & harlington station- cross rail anticipated 2022/23)
ASDA superstore, a choice of local schools and main bus route links for Uxbridge, Southall & Heathrow.
The property will require some cosmetic attention but is the perfect opportunity to create your own spacious family home + further extension potential to the rear and into the loft stpp.
The property has gas central heating and double glazed windows, off street parking for 2 cars, 100' garden + a double width brick built garden annexe.
The accommodation consists entrance hall, lounge, family room, downstairs toilet, kitchen/diner, upstairs has 3 good sized bedrooms and a bathroom.
Your earliest viewing is strongly recommended.
Double radiator, stairs to landing with storage cupboard, fitted carpets.
13' 7'' x 11' 5'' (4.15m x 3.5m) Double glazed windows to front, double radiator, fitted carpet.
17' 4'' x 12' 5'' (5.3m x 3.8m) Double radiator, fitted carpet.
Low level wc, hand wash basin, radiator.
17' 4'' x 10' 11'' (5.3m x 3.35m) Fitted wall & base units, stainless steel sink with mixer tap & tiled surround, gas cooker point, plumbed for washing machine, radiator, windows to rear, fitted carpet with vinyl kitchen floor, double glazed sliding doors to:-
17' 0'' x 9' 6'' (5.2m x 2.9m) wooden framed.
Access to loft, fitted carpets through to all bedrooms.
15' 1'' x 10' 9'' (4.6m x 3.3m) Double glazed windows to front, radiator.
11' 5'' x 10' 9'' (3.5m x 3.3m) Double glazed windows to rear, radiator, airing cupboard housing hot water cylinder.
9' 8'' x 6' 8'' (2.95m x 2.05m) Double glazed windows to front, radiator.
Panelled bath + electric shower and tiled surround, hand wash basin, low level wc, double glazed windows to rear, double radiator.
100' approx rear garden laid to lawn with side access gate.
Double width and brick built storage.
Off street parking for 2 cars
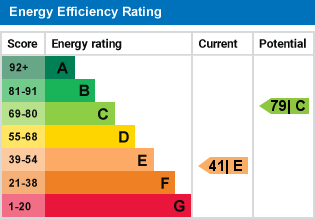
For further information on this property please call 0208 573 9922 or e-mail sales@charrisondavis.co.uk
