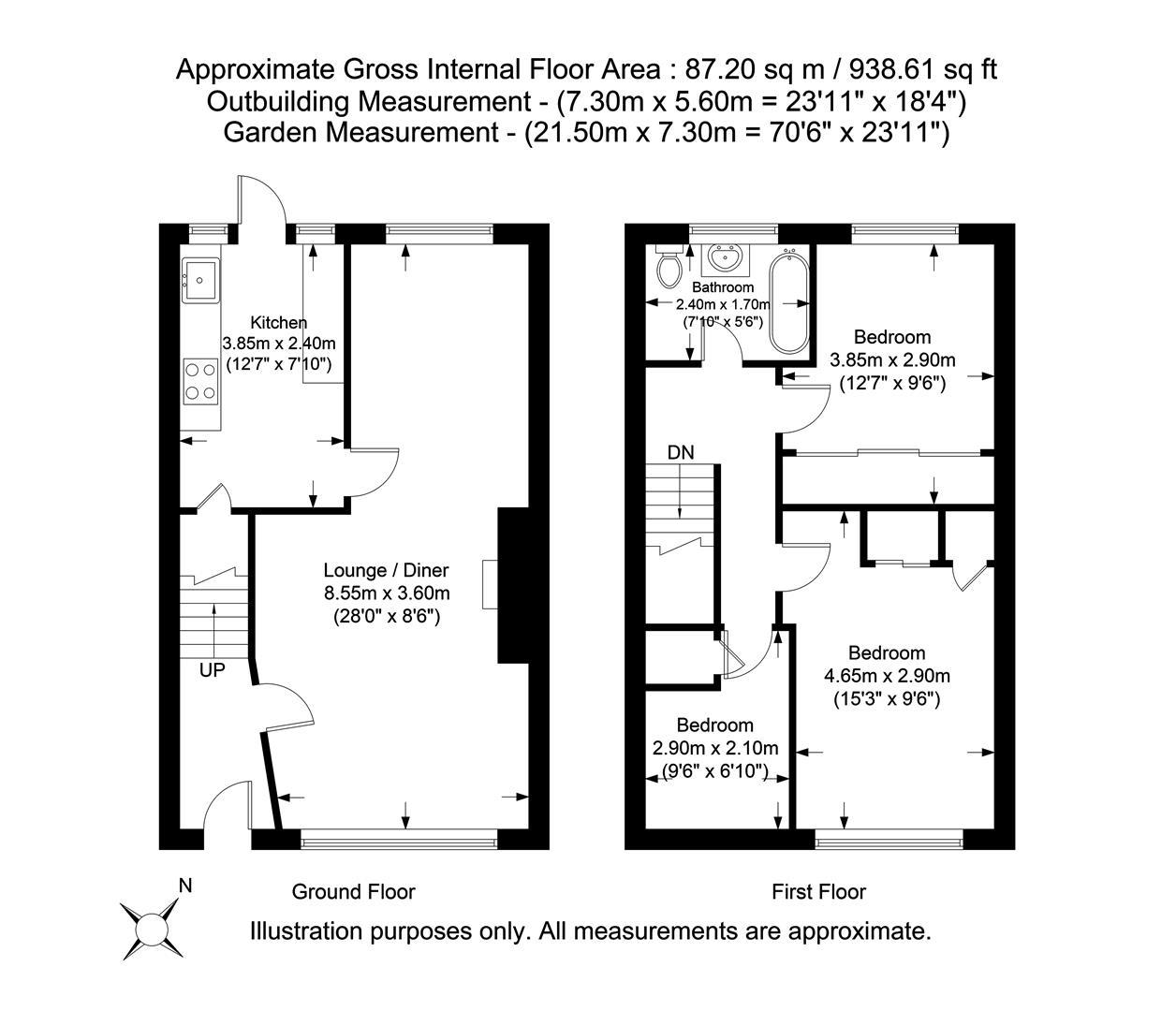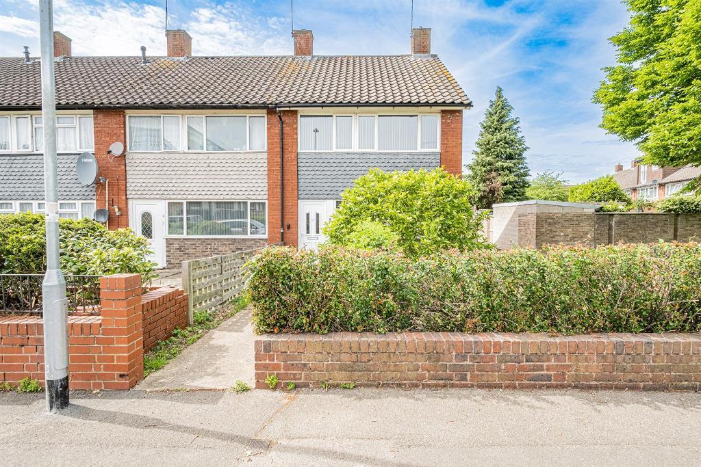
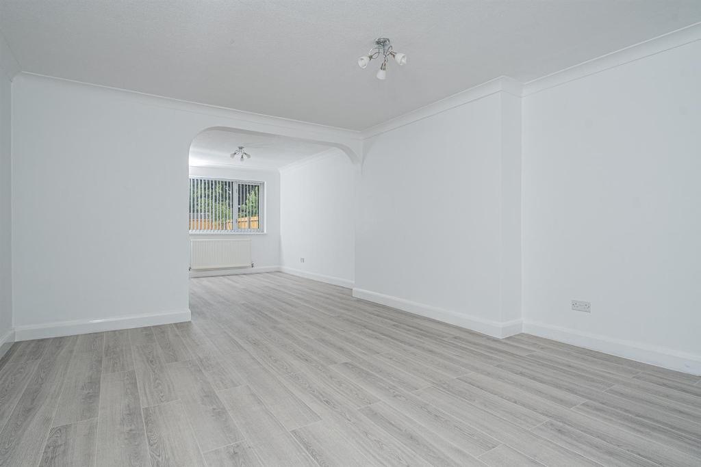
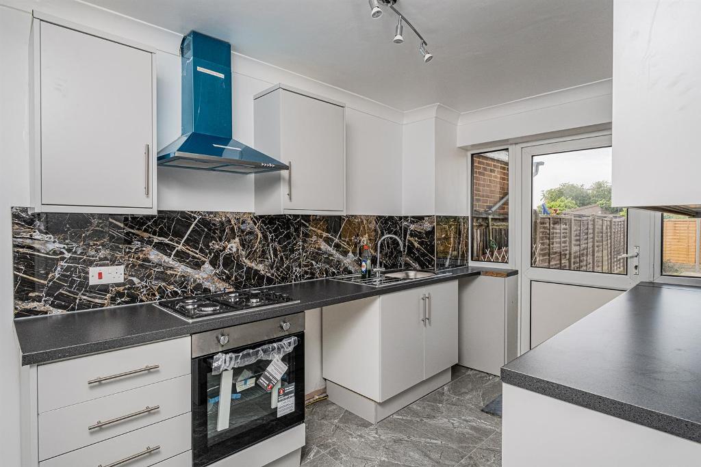
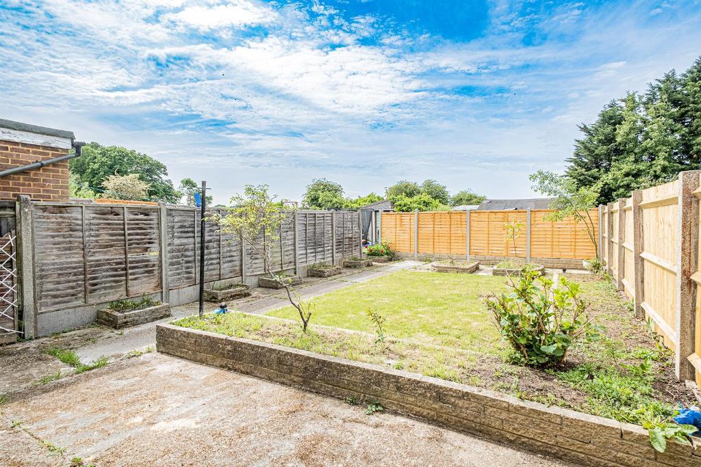
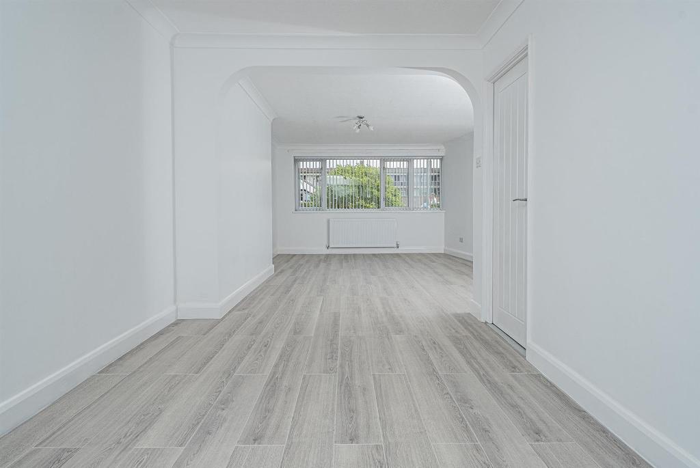
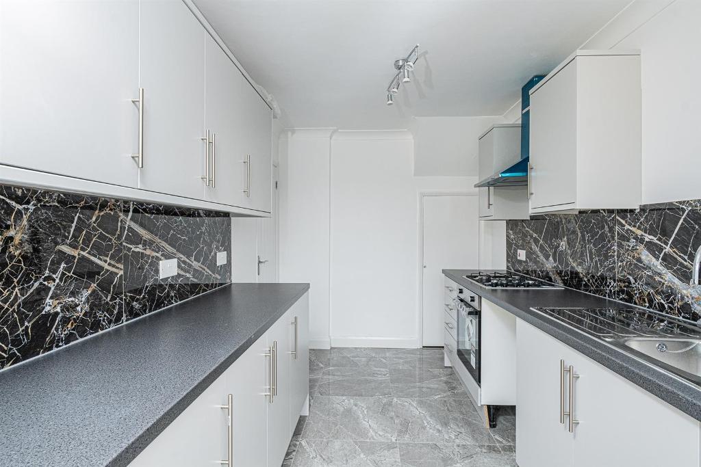
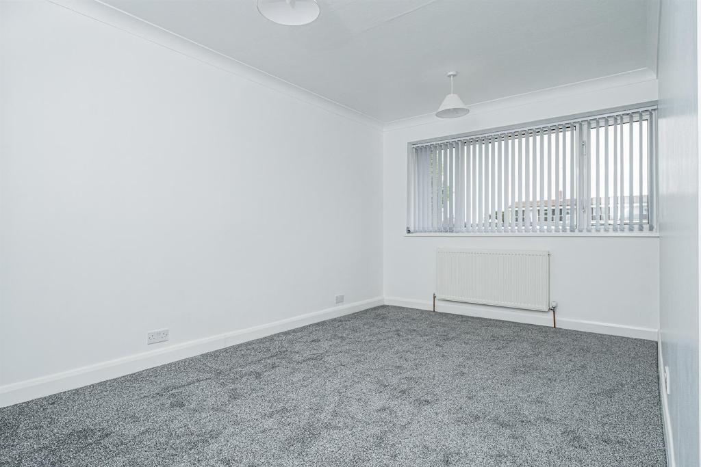
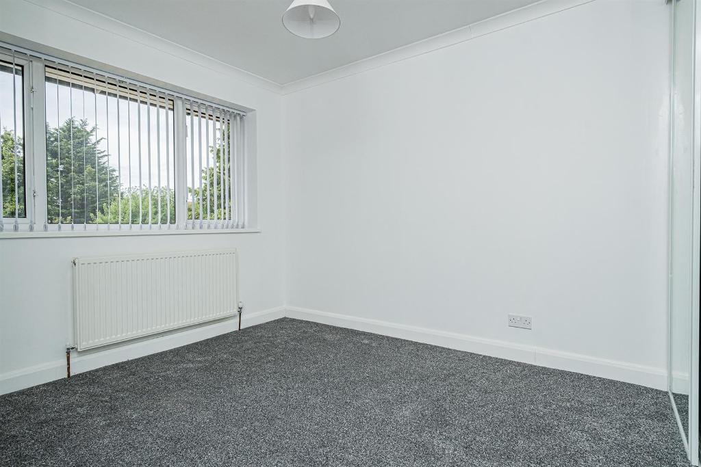
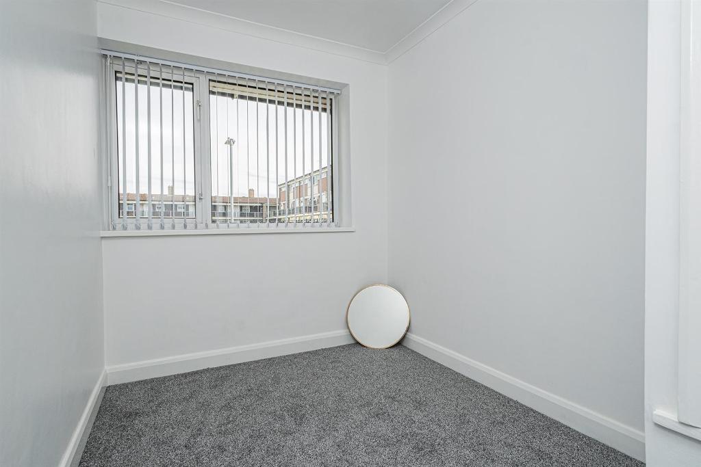
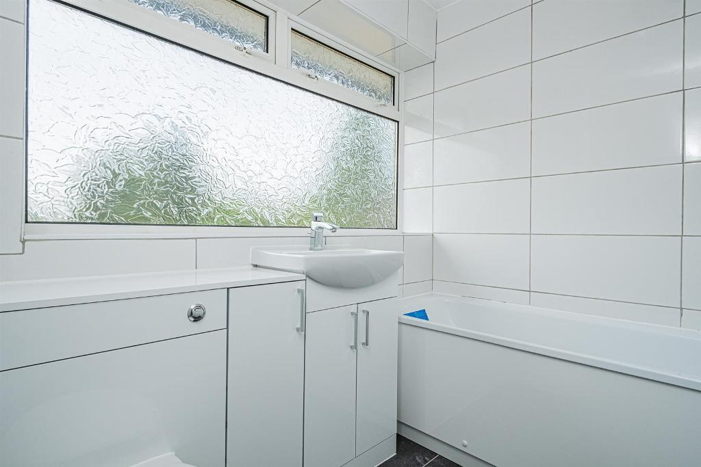
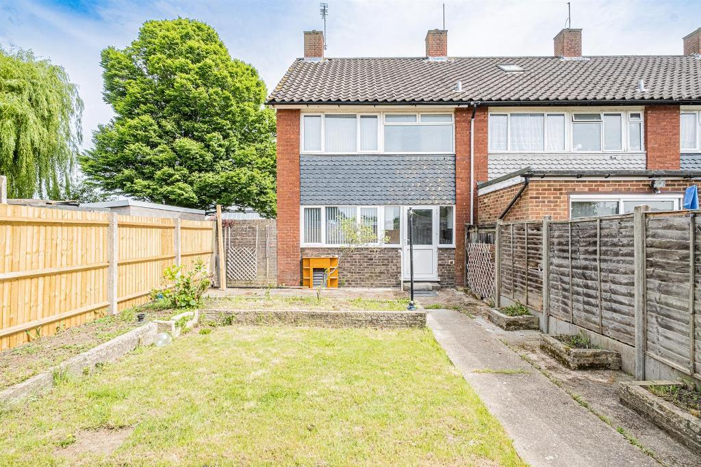
NO ONWARD CHAIN! for this magnificent 3 double bedroom end of terraced house benefitting from a complete refurbishment to provide new, stylish & modern contemporary living space. The property features a high spec kitchen and bathroom, new central heating system with individually controlled radiators and a new combination boiler, new double glazed windows, new internal doors, new carpets, re-plastered, skimmed walls & ceilings and tastefully decorated throughout, basically, internally this is like a new house!
The property also has good sized rear garden (scope to extend to the rear and in to the loft with additional potential for off street parking to added to the front stpp). Located in a popular residential area of North Hayes close to a choice of a schools, Kingshill Shopping parade and transport links for Uxbridge, Northolt station, Ealing, Southall, Heathrow & Hayes Town (Hayes & Harlington station with Cross Rail opening Summer 2022).
Viewing highly recommended!
Double glazed front door, double radiator, new laminate wood flooring & newly carpeted stairs to first floor, new internal door to lounge/dining room
28' 0'' x 11' 9'' (8.55m x 3.6m) 2 Double radiators, double glazed windows to front & rear aspect, new laminate wood flooring, new internal door to kitchen.
12' 7'' x 7' 10'' (3.85m x 2.4m) Newly fitted range of attractive wall, base & drawer units, stainless steel sink with mixer tap & tiled surround, new electric cooker + gas hob & stainless steel extractor hood, space for washing machine, tiled flooring deep understairs storage cupboard, double glazed window and door to rear.
New carpets, access to loft space with new central heating boiler.
15' 3'' x 9' 6'' (4.65m x 2.9m) Double glazed windows to front aspect, double radiator, new carpets.
12' 7'' x 9' 6'' (3.85m x 2.9m) Double glazed windows to rear aspect, mirrored wardrobes to 1 wall, new carpets.
9' 6'' x 6' 10'' (2.9m x 2.1m) Double glazed windows to front aspect, double radiator, built-in cupboard, new carpets.
7' 10'' x 5' 6'' (2.4m x 1.7m) A modern white suite comprising:- panelled bath + shower & tiled surround, hand wash basin with cupboards under, low level wc, double glazed windows to rear aspect, tiled flooring, double radiator.
50' approx rear garden with a patio leading to a well tended lawn with wood panelled fencing surround.
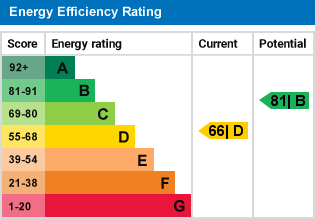
For further information on this property please call 0208 573 9922 or e-mail sales@charrisondavis.co.uk
