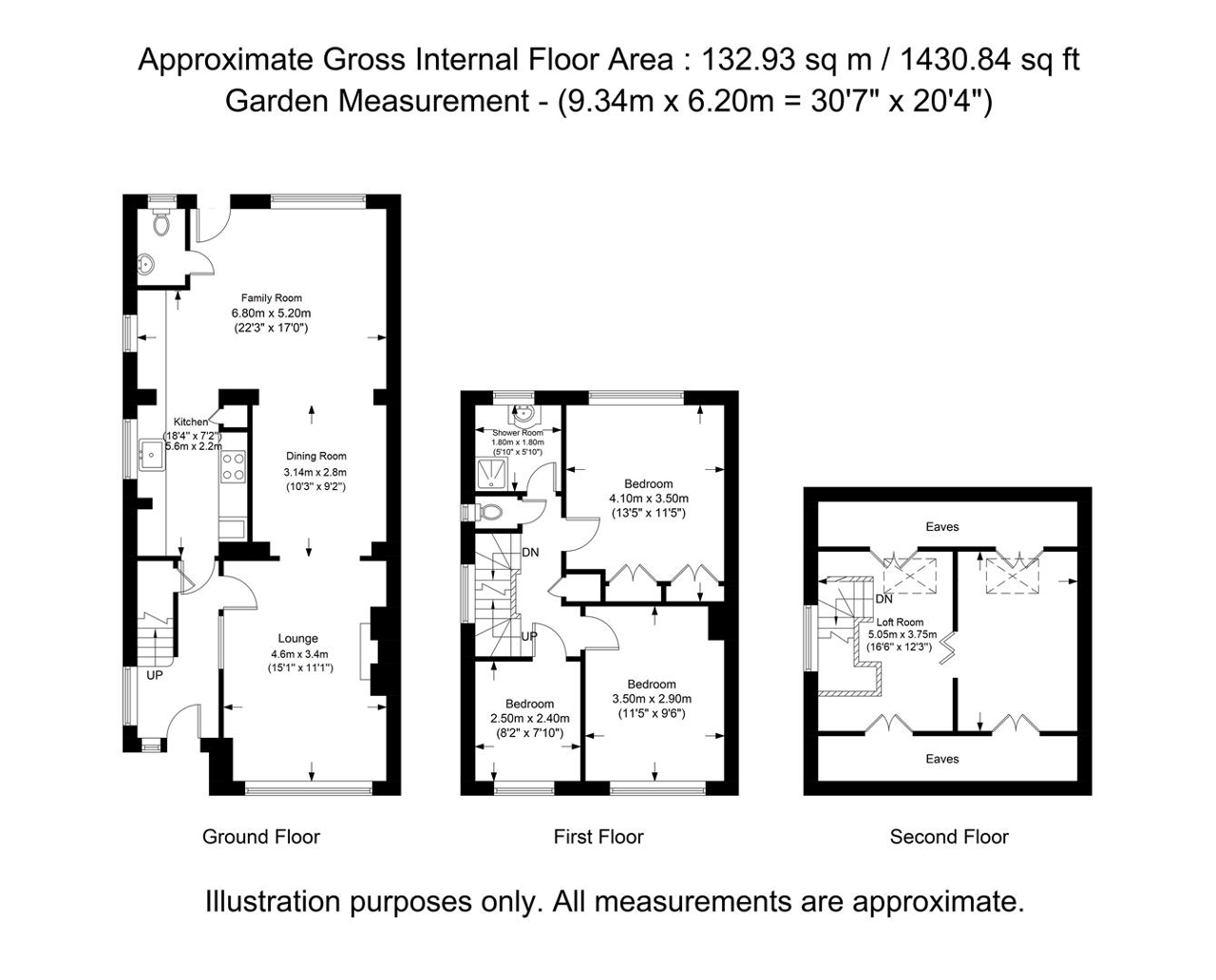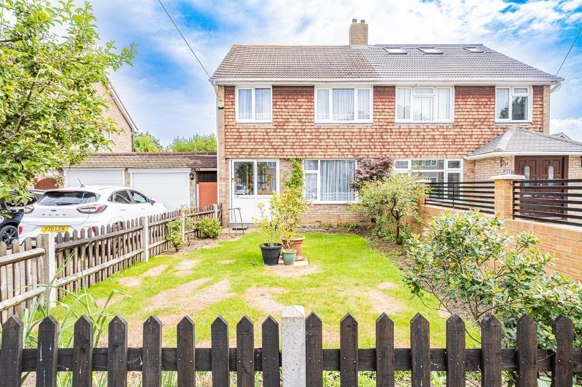
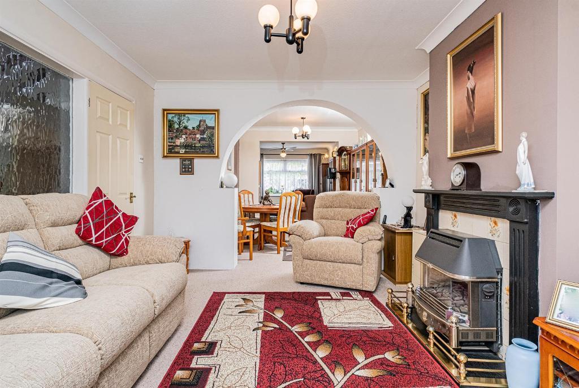
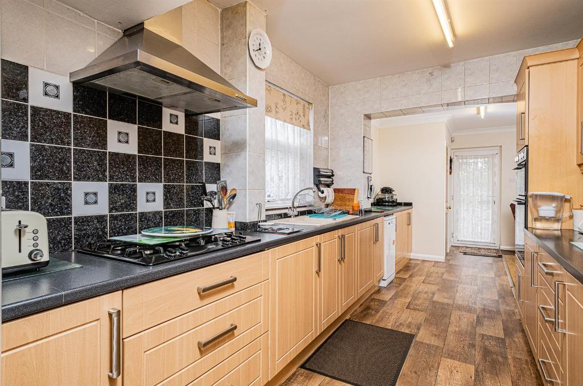
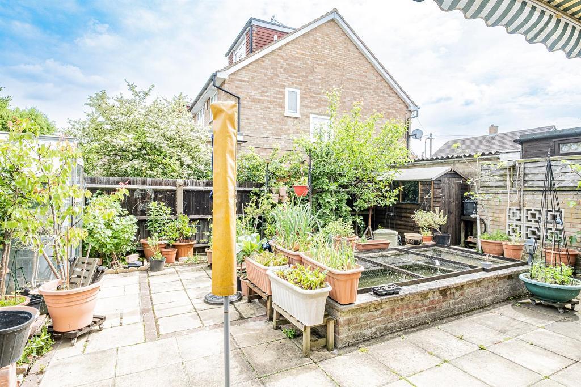
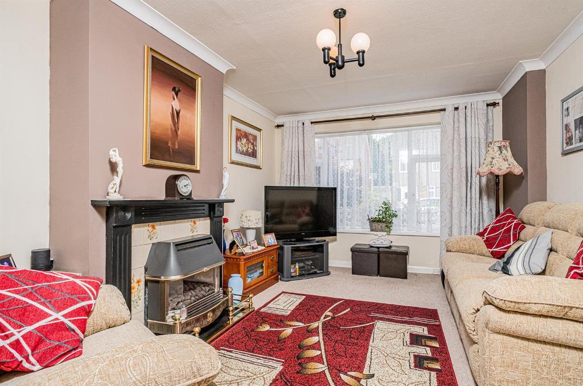
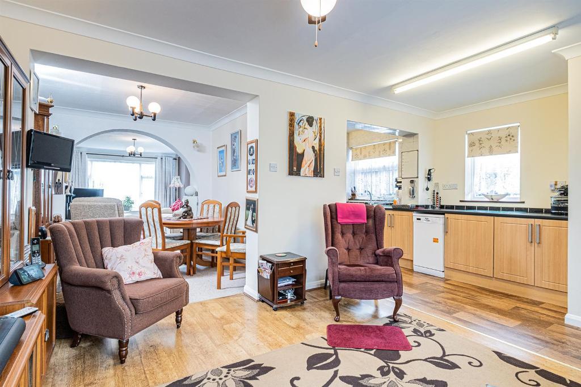
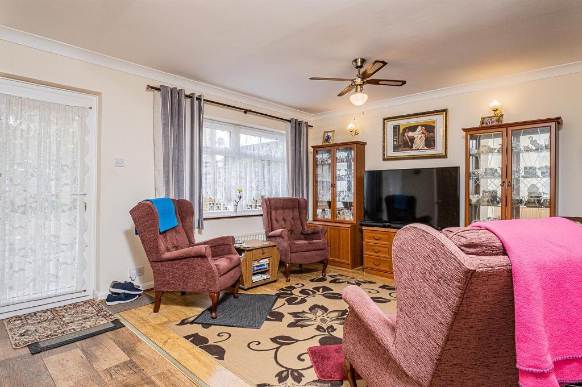
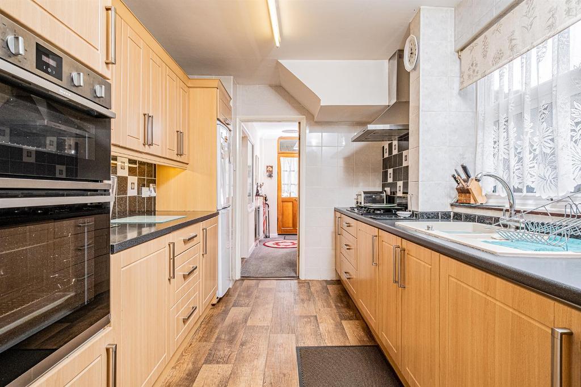
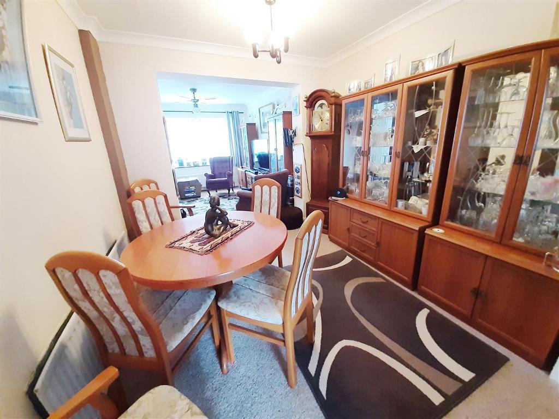
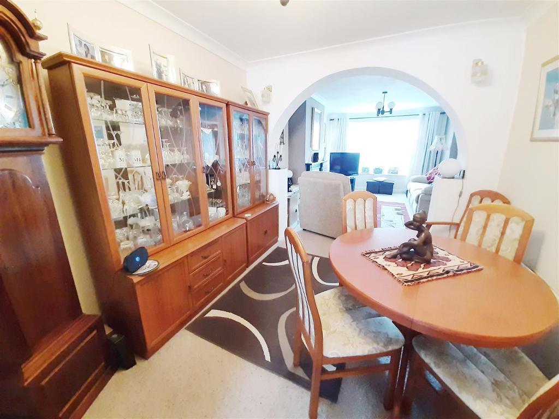
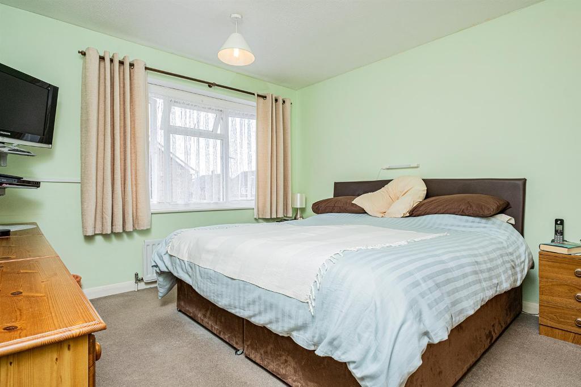
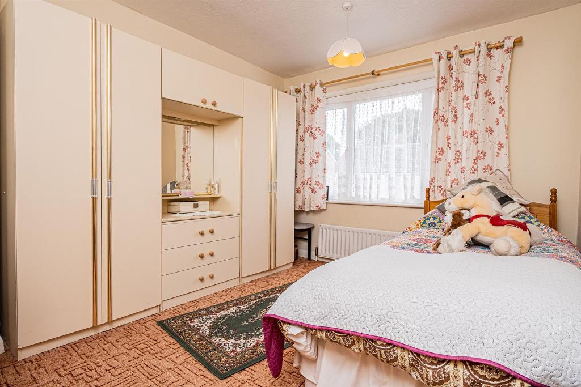
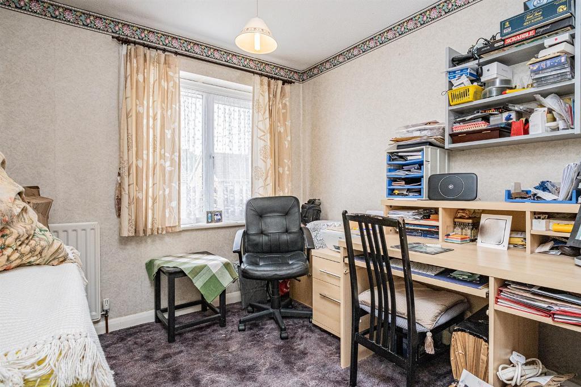
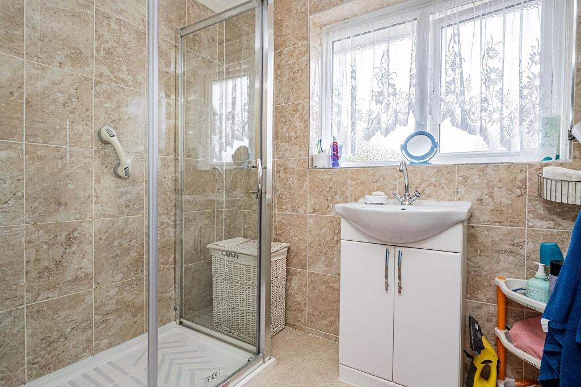
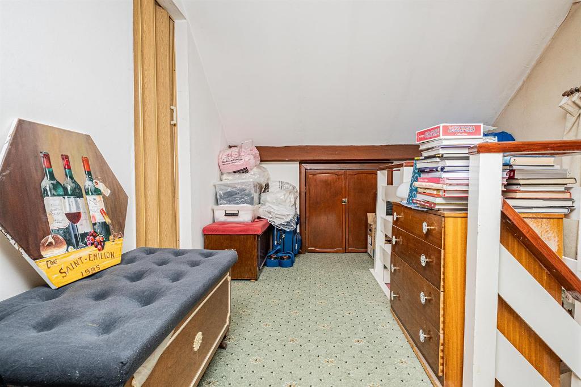
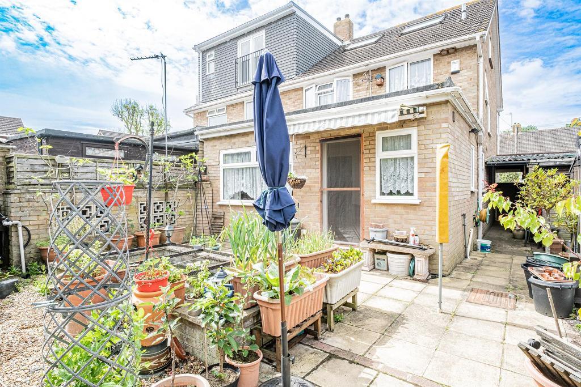
An opportunity to own a truly delightful family home, this spacious 3/4 bedroom extended semi detached house is situated in a much sought after residential area of North Hayes near to a choice of schools including Hayes Park, Charville & Swakeleys. The property has an enclosed porch, entrance hall, lounge with separate dining room area, downstairs toilet, extended kitchen with utility & family room area, 3 double bedrooms and a modern shower room, a built-in staircase giving access to a boarded loft with skylight windows (divided into 2 rooms). Outside has a paved rear and side garden, a detached garage with it's own drive for 2 cars and a pretty lawned front garden.
Early viewing recommended!
Double radiator, double glazed window to side aspect, fitted carpets, understairs cupboard & carpeted stairs to first floor.
15' 1'' x 11' 1'' (4.6m x 3.4m) Ornamental fireplace with coal affect gas fire inset & central heating back boiler, double glazed windows to front aspect, fitted carpets.
10' 3'' x 9' 2'' (3.14m x 2.8m) Radiator, fitted carpets.
Double radiator, double glazed windows to rear aspect, double glazed door garden.
Low level wc, hand wash basin, double glazed window to rear aspect.
18' 4'' x 7' 2'' (5.6m x 2.2m) Range of fitted wall, base & drawer units, sink unit with mixer tap & tiled surround, fitted double oven + double grill, separate gas hob & stainless steel extractor hood, space for dishwasher, washing machine & tumble dryer, vinyl flooring, 2 double glazed windows to aide aspect.
Double glazed window to side aspect, fitted carpets, staircase to loft 'bonus' room.
13' 5'' x 11' 5'' (4.1m x 3.5m) Double glazed windows to rear aspect, radiator, fitted wardrobes and cupboards to 1 wall, fitted carpets.
11' 5'' x 9' 6'' (3.5m x 2.9m) Double glazed windows to front aspect, radiator, fitted carpets.
8' 2'' x 7' 10'' (2.5m x 2.4m) Double glazed windows to front aspect, radiator, fitted carpets.
Double width walk-in tiled shower, hand wash basin, double glazed windows to rear aspect, heated towel rail, tiled walls.
Low level wc, double glazed window to side aspect, tiled walls.
16' 6'' x 12' 3'' (5.05m x 3.75m) Currently divided into 2 rooms, double glazed window to side aspect + 2 skylight windows and eaves storage, fitted carpet.
Paved rear and side garden, water tap, 3 garden sheds + a greenhouse and side access gate.
Brick built with power & light (potential space for a side extension stpp).
Own driveway parks 2 cars.
Pretty lawned area with shrubs & flowers.
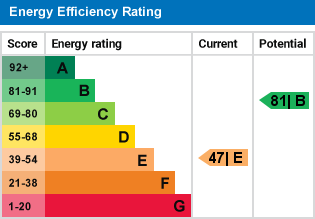
For further information on this property please call 0208 573 9922 or e-mail sales@charrisondavis.co.uk
