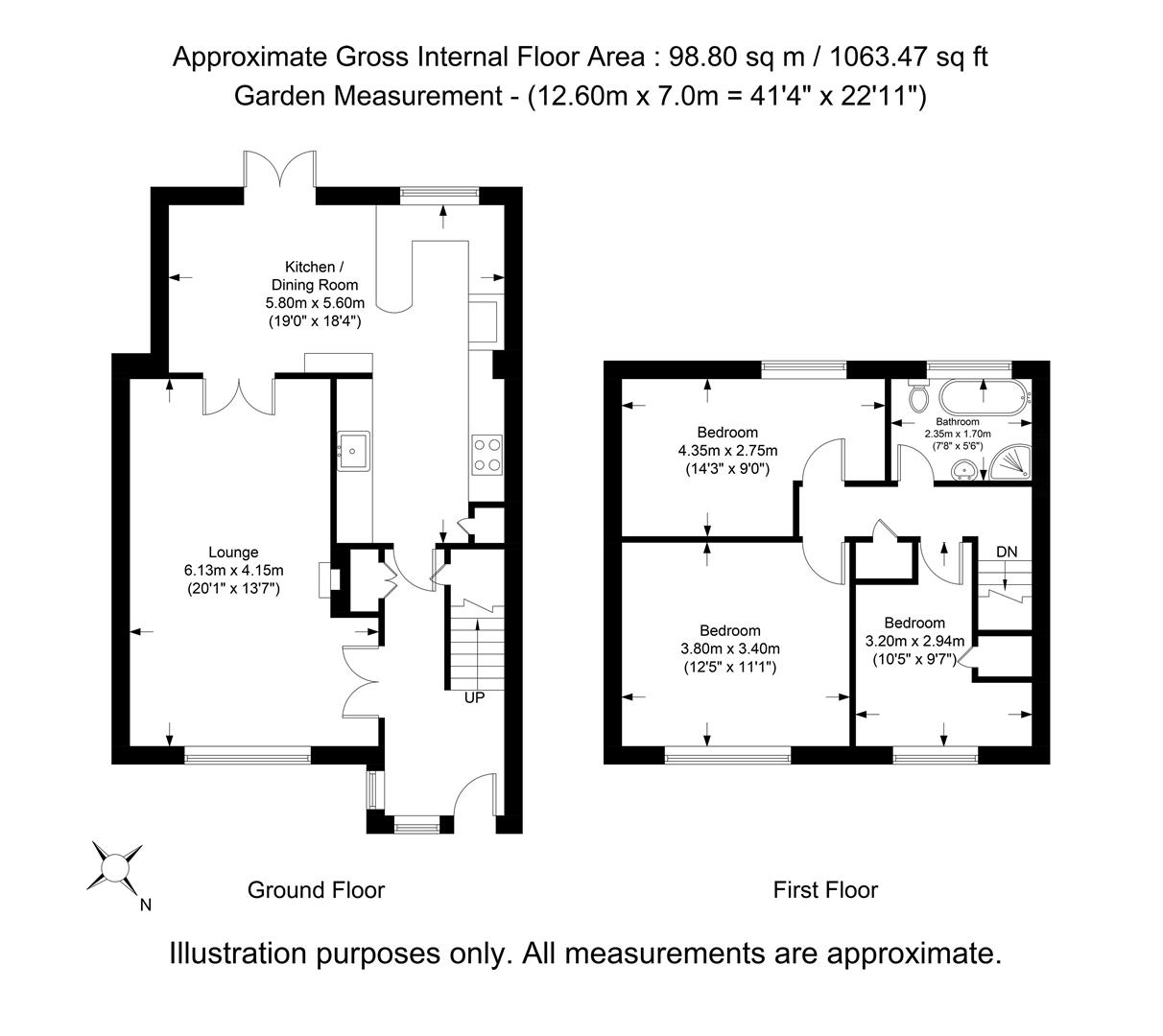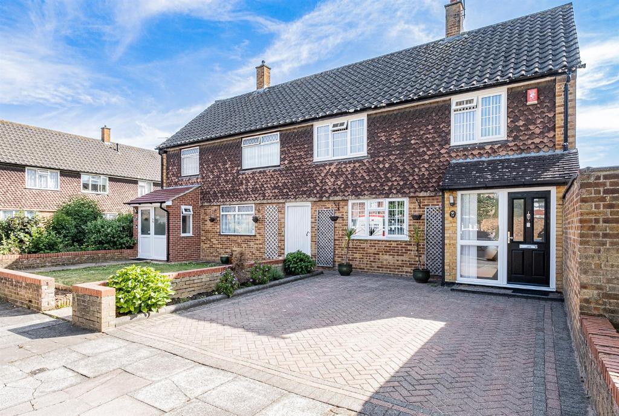
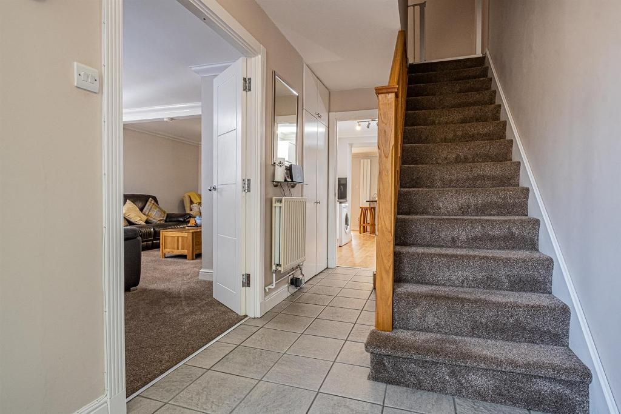
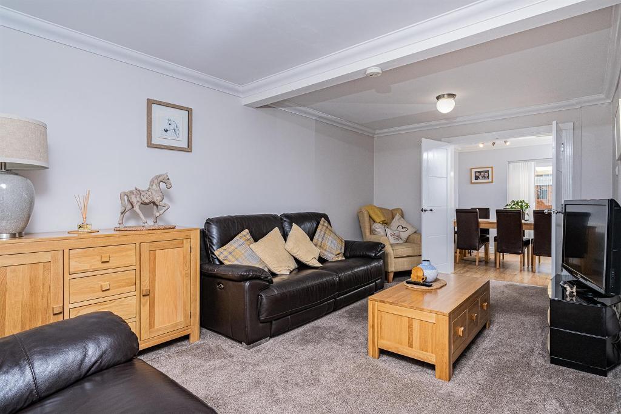
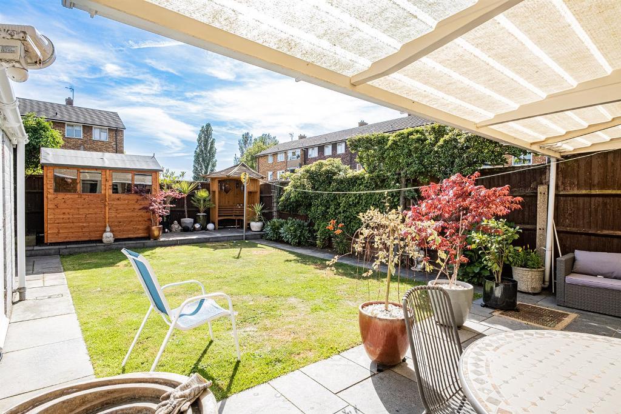
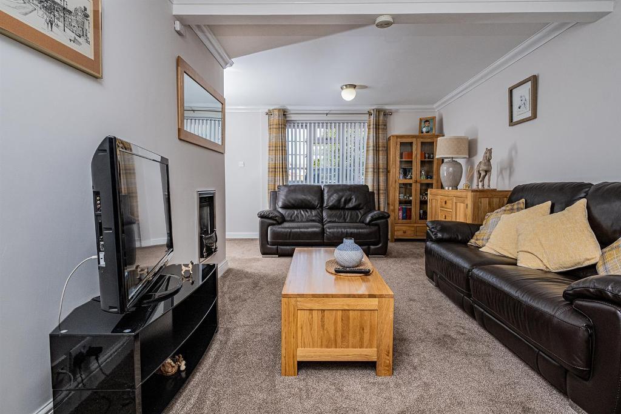
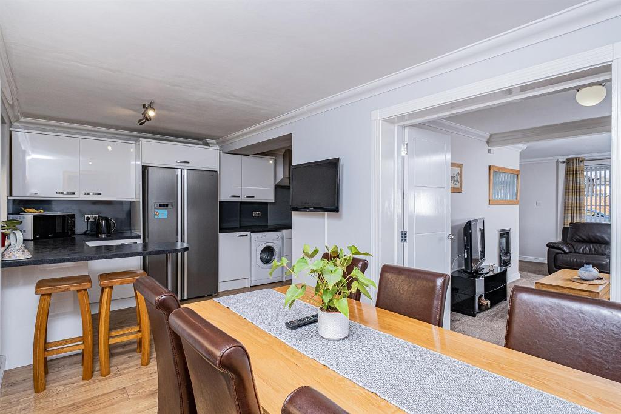
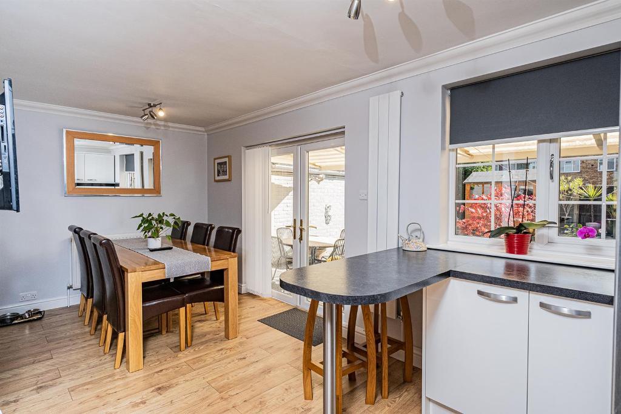
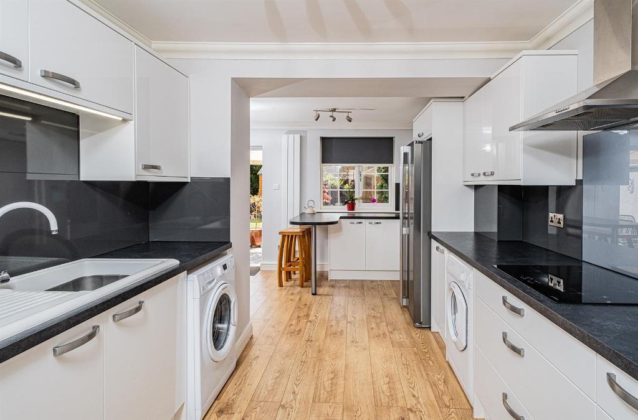
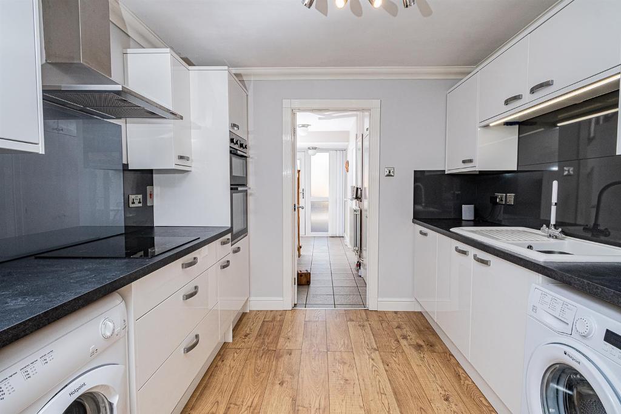
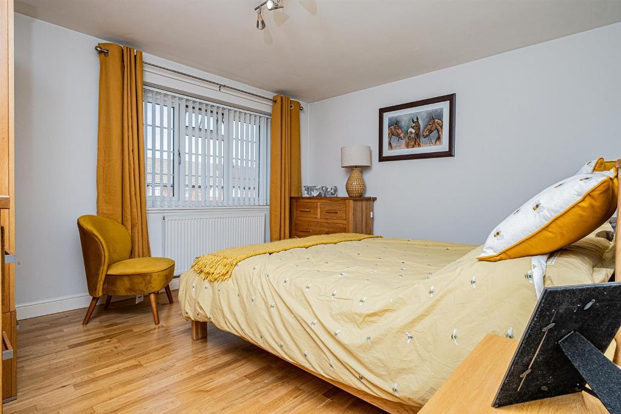
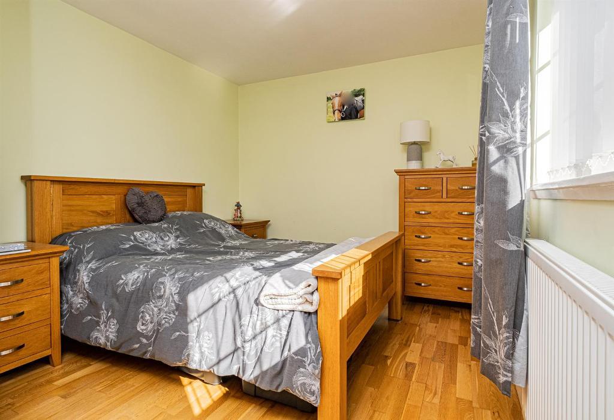
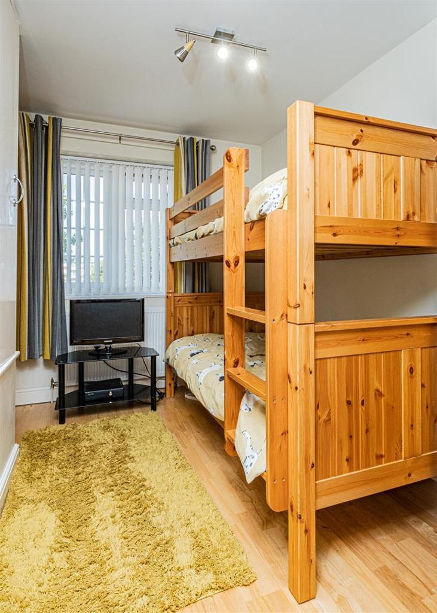
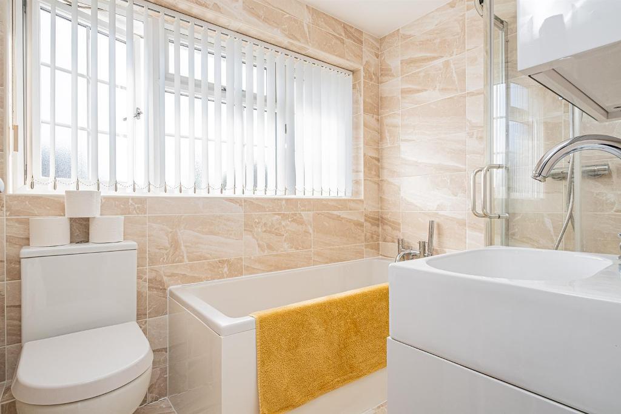
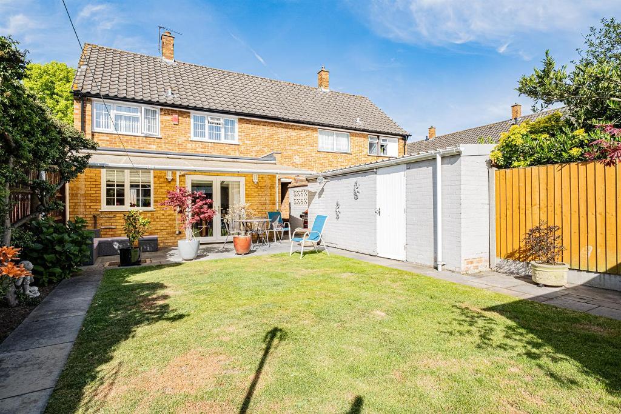
A beautifully presented 3 bedroom extended semi detached house having been tastefully decorated, much improved and refurbished throughout in 2019 by the present owners. Spacious accommodation provides an entrance hall, lounge, Large L-shaped luxury kitchen/dining room, with upstairs having 3 good sized bedrooms, a luxury bathroom plus a walk-in shower, boarded loft space suitable for conversion stpp. Outside has a pretty rear garden with a feature wooden seating area plus parking to the front for 2 cars. Situated in a popular residential area close to favoured schools, 'Greenway' recreation grounds and park with bus route links for Northolt station, Ealing, Southall, Heathrow, Uxbridge and Hayes Town with Cross Rail now open. Also you have easy access the A40/London and the Hayes-by-Pass for the M4/M25 motorways.
Viewing recommended!
double glazed front door, tiled flooring, double glazed window to side aspect, carpeted stairs to landing, double radiator, built-in cupboard + understairs cupboard.
20' 1'' x 13' 7'' (6.13m x 4.15m) Double glazed windows to front aspect, double radiator, fitted carpets, access door from entrance hall and double doors into the kitchen/dining room.
19' 0'' x 18' 4'' (5.8m x 5.6m) Comprehensive range of fitted wall and base units + breakfast bar, stainless steel sink with mixer & tiled surround, fitted electric oven + electric induction hob & stainless steel extractor, space for washing machine + fitted dishwasher, double radiator + vertical radiator, double glazed windows to rear aspect, laminate wood flooring, double glazed french style doors to garden.
Fitted carpets, access to boarded loft space.
12' 5'' x 11' 1'' (3.8m x 3.4m) Double glazed windows to front aspect, double radiator, laminate wood floor.
14' 3'' x 9' 0'' (4.35m x 2.75m) Double glazed windows to rear aspect, double radiator, laminate wood flooring.
10' 5'' x 9' 7'' (3.2m x 2.94m) Double glazed windows to front aspect, double radiator, built-in cupboard, laminate wood flooring.
7' 8'' x 5' 6'' (2.35m x 1.7m) Modern suite comprising panelled bath, separate walk-in shower, hand wash basin, low level wc, tiled walls & flooring, double fglazed windows to rear aspect, heated towel rail, spotlights inset to ceiling.
Paved and covered patio to a well tended lawn with paved footpath surround, brick shed, side access gate, water tap, 2nd patio area to the rear with a garden shed and feature wooden seating area.
Brick paved drive parking 2 cars.
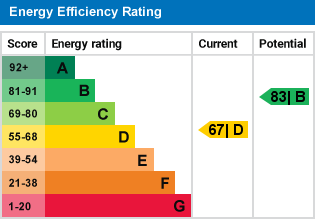
For further information on this property please call 0208 573 9922 or e-mail sales@charrisondavis.co.uk
