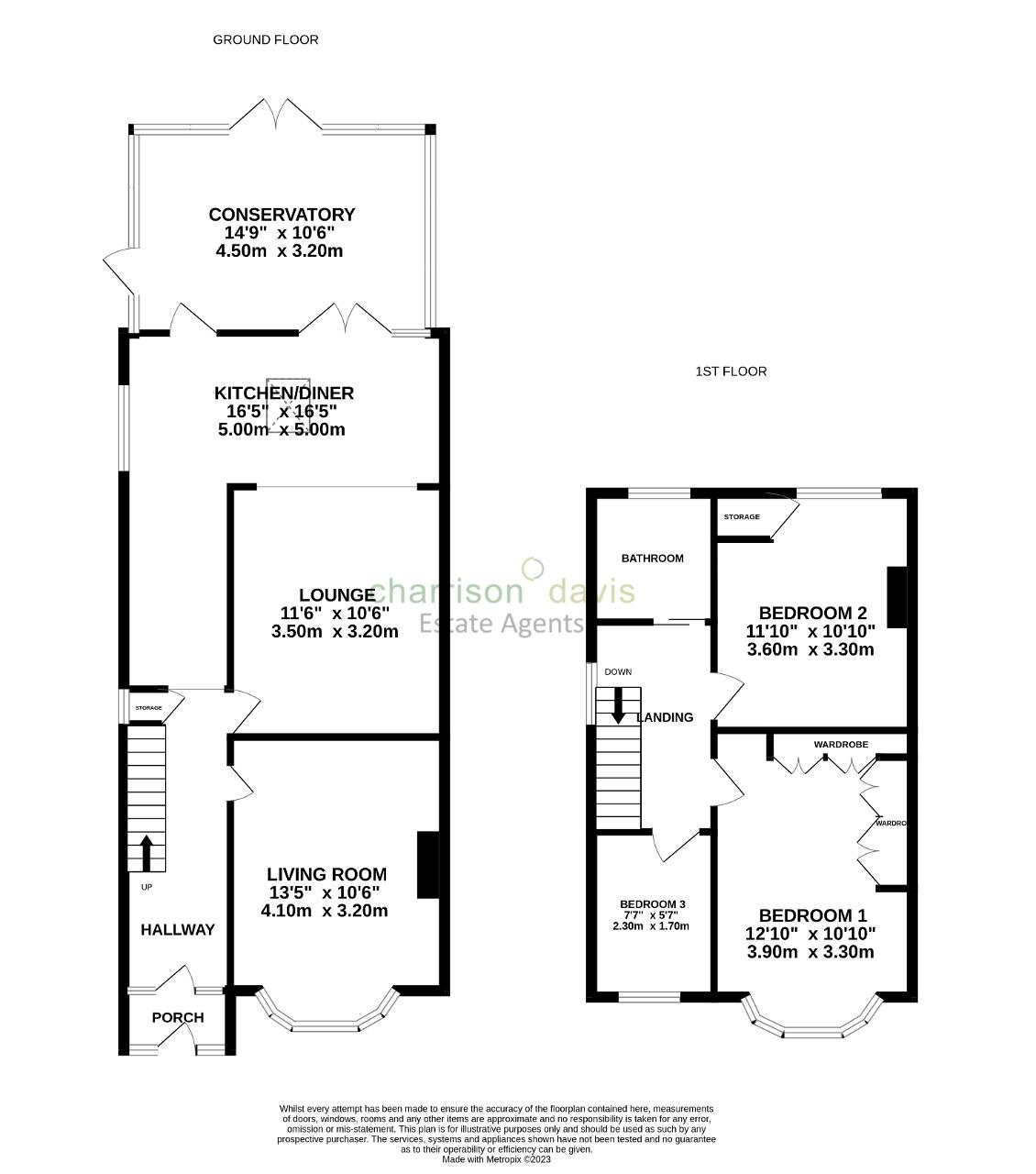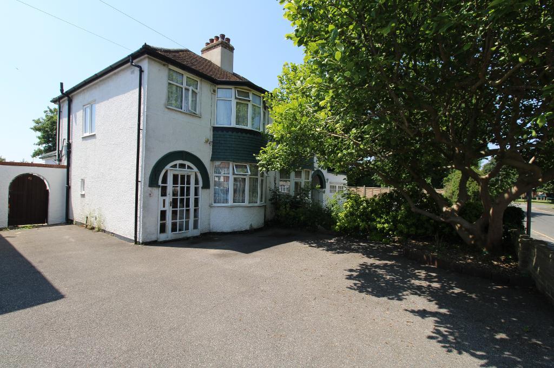
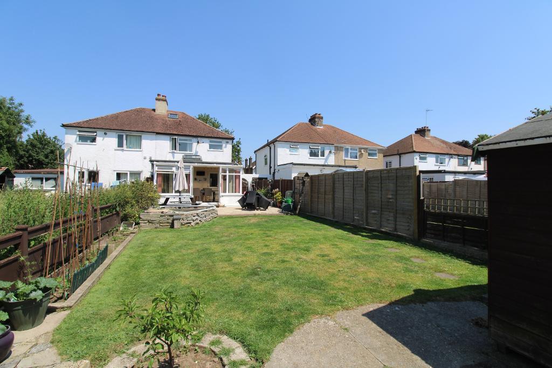
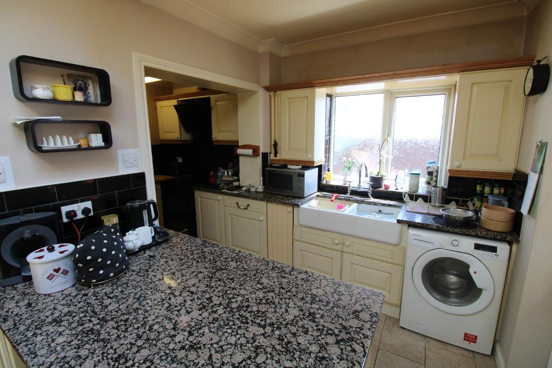
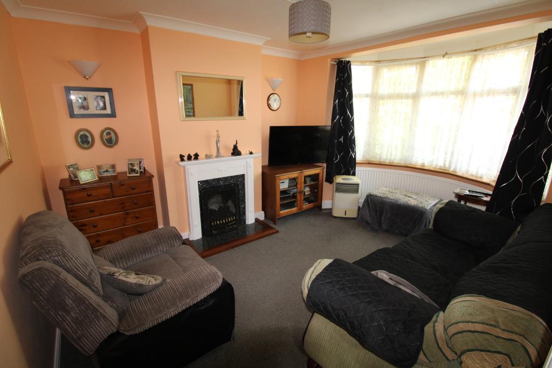
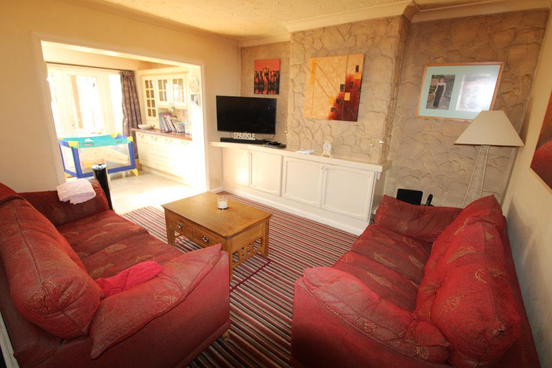
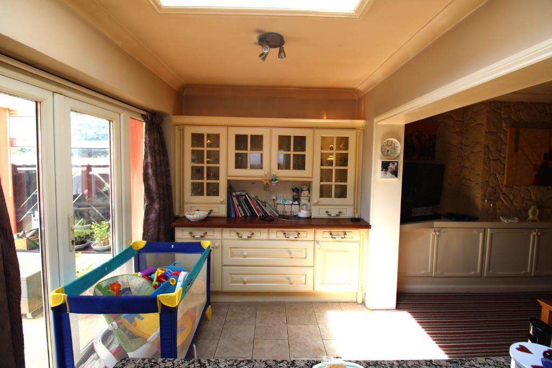
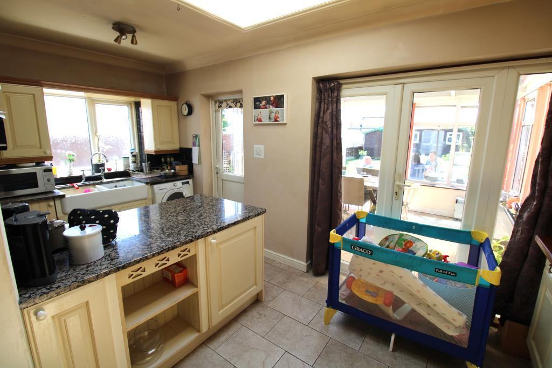
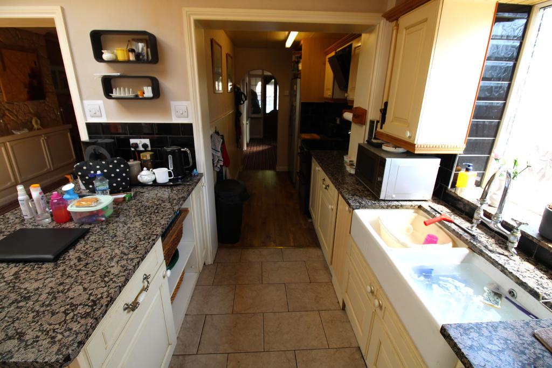
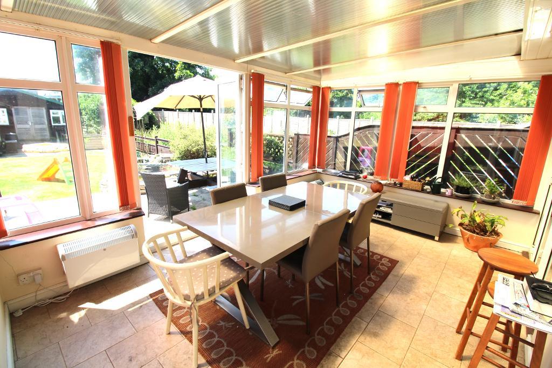
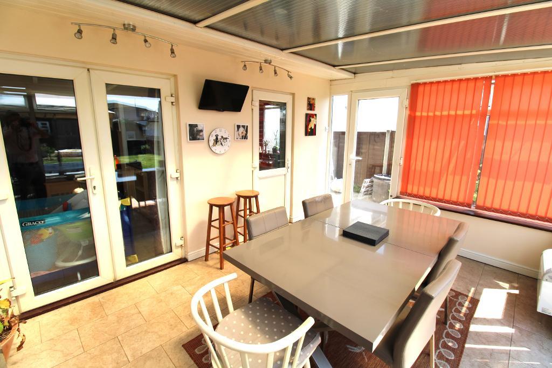
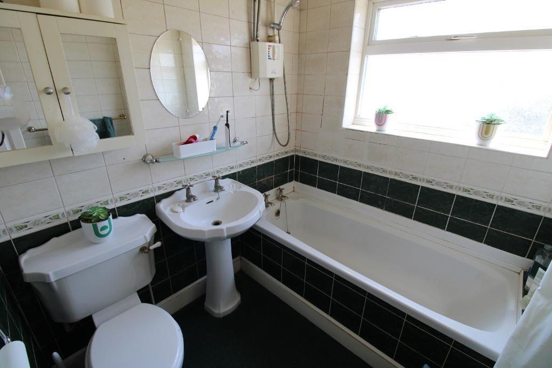
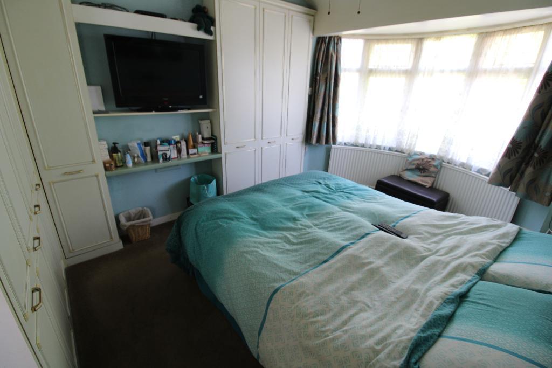
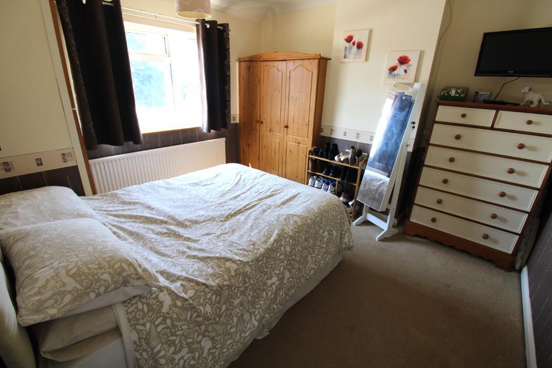
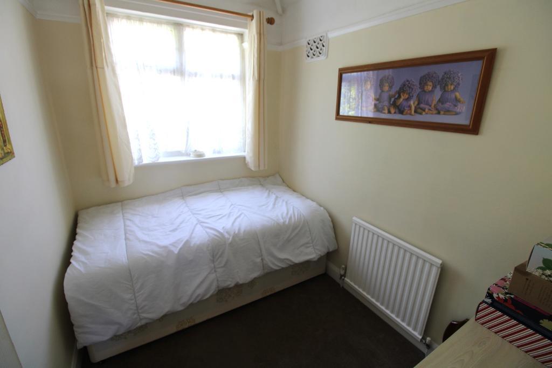
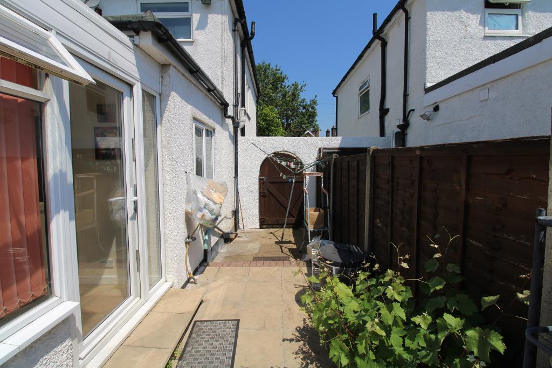
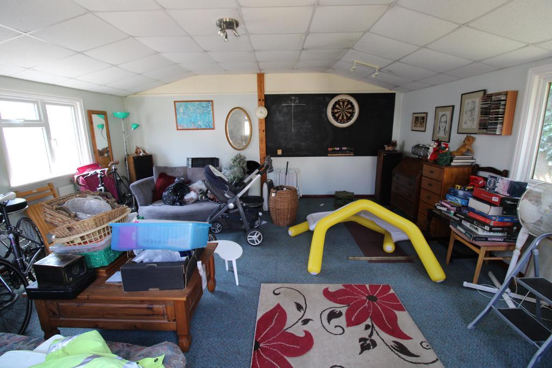
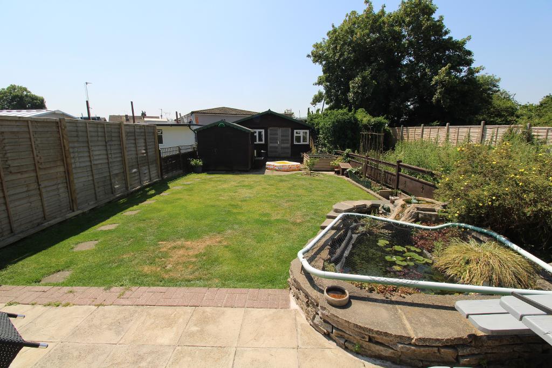
3 BEDROOM SEMI DETACHED HOUSE/ GREAT LOCATION: This extended 3 bedroom semi detached house is North facing and situated in a popular and desirable residential location just off Harlington High Street. Close to local amenities, bus routes, schools, train stations and motorway networks.
Other benefits include double glazing, gas central heating, situated on a large plot with excellent proportioned front and rear garden areas with off street parking to the front of the property for several vehicles.
This family home features an entrance porch, entrance hall, two reception rooms, dining room, fitted kitchen with breakfast area and conservatory to the ground floor. Upstairs are 3 bedrooms with family bathroom. To the rear is a large, versatile outbuilding with a power supply.
Viewings Highly Recommended.
Radiator and under stairs storage cupboard.
13' 5'' x 10' 5'' (4.1m x 3.2m) Fitted carpet, radiator and double glazed bay window.
11' 5'' x 10' 5'' (3.5m x 3.2m) Fitted carpet and radiator
16' 4'' x 16' 4'' (5m x 5m)
Fitted wall and base units with worktops to include a double sink unit, cooker point, space for fridge, plumbing for washing machine, and part tiled walls and splashbacks. Double glazed window to side aspect and door to conservatory.
Dinning area has a breakfast bar, skylight and doors leading to conservatory.
10' 5'' x 14' 9'' (3.2m x 4.5m) Tiled flooring, low level brick with double glazed windows to rear and side aspect and doors to rear garden.
12' 9'' x 10' 9'' (3.9m x 3.3m) Fitted carpet, radiator, fitted wardrobes bay front aspect window with double glazing
11' 9'' x 10' 9'' (3.6m x 3.3m) Fitted carpet, radiator and double glazed rear aspect window.
7' 6'' x 5' 6'' (2.3m x 1.7m) Fitted carpet, radiator and double glazed front aspect window.
Three-piece bathroom suite to include a panel enclosed bath, wall mounted power shower, pedestal hand basin, low level W.C. and fully tiled walls and splashbacks. Frosted double glazed window.
Off street parking and side access to rear.
Large rear garden, patio area, laid to lawn and outbuilding.
16' 0'' x 17' 0'' (4.9m x 5.2m) Wood built and glazed with power supply.
Freehold
D
Harlington is a district of the London Borough of Hillingdon, on the northern perimeter of London Heathrow Airport. The district adjoins Hayes to the north and shares a railway station with the larger district, which is its post town, on the Great Western Main Line to Paddington. The Crossrail project linking the Hayes and Harlington station to Canary Wharf is due to complete in 2022. The journey time to Canary Wharf will be just 34 minutes. Other London stations will include Bond Street, Tottenham Court Road, Farringdon and Liverpool Street.
The village is surrounded by Green Belt land and open fields and also contains a parade of shops to include a Pharmacy, Co-operative Convenience store, Newsagents, a variety of restaurants and fast food outlets and a Post Office. There are also four public houses: The Great Western, The Pheasant, The Wheatsheaf, and The White Hart. The village also boasts two churches, a Baptist church and a Church of England church, St Peter & St Paul's and William Byrd School. The village High Street is also home to the Harlington Locomotive Society and West London Models.
The earliest surviving mention of Harlington appears to be in a 9th-century charter in which land at Botwell in Hayes was said to be bounded on the west by "Hygeredington" and "Lullinges" tree. The first of these must be Harlington; the second has not been identified. The boundary between Hayes and Harlington, which may have been defined by the date of this charter, was later marked by North Hyde Road and Dawley Road.
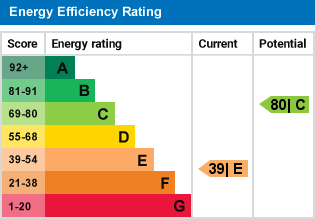
For further information on this property please call 020 8897 1688 or e-mail info@charrisondavis.co.uk
