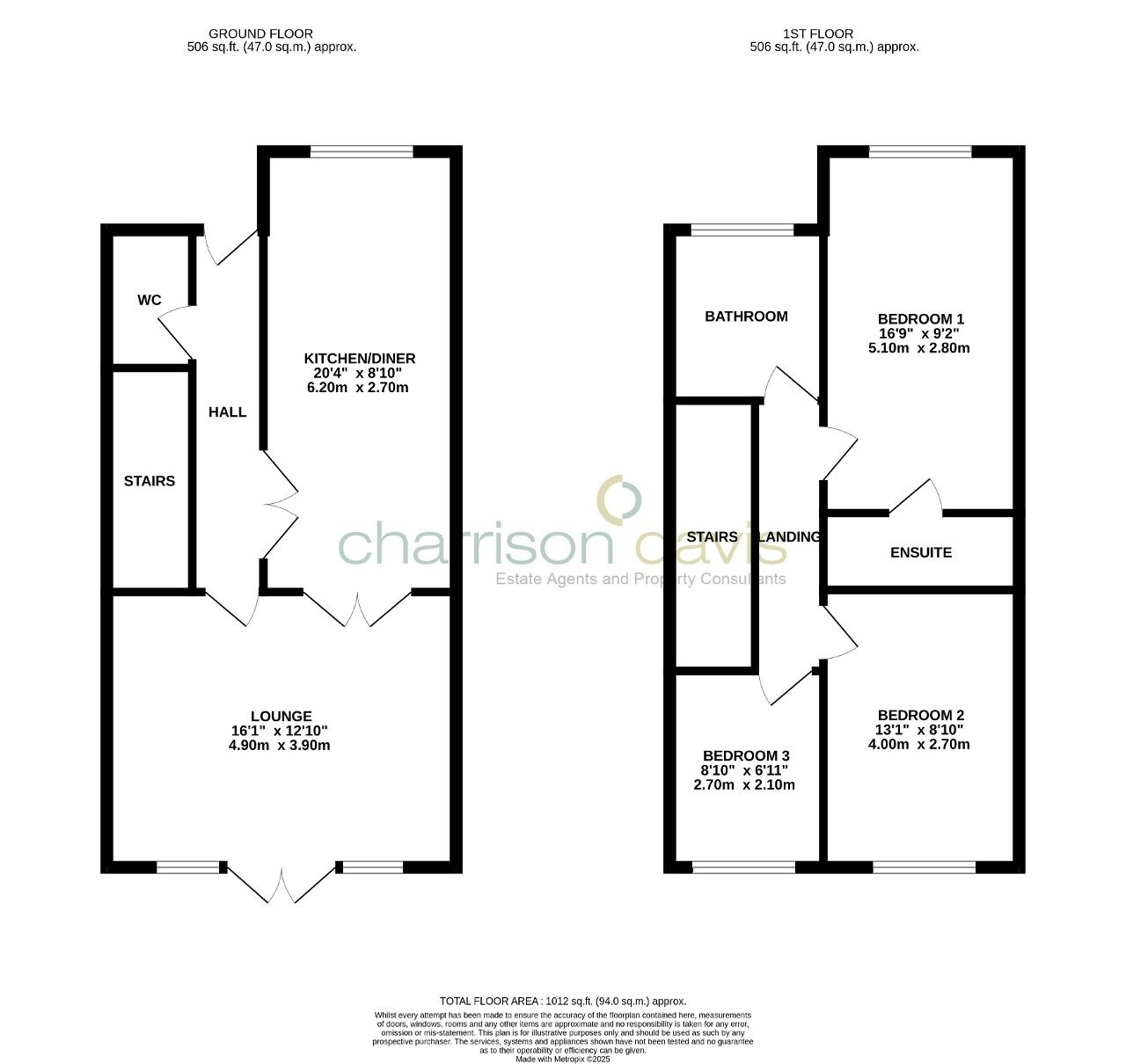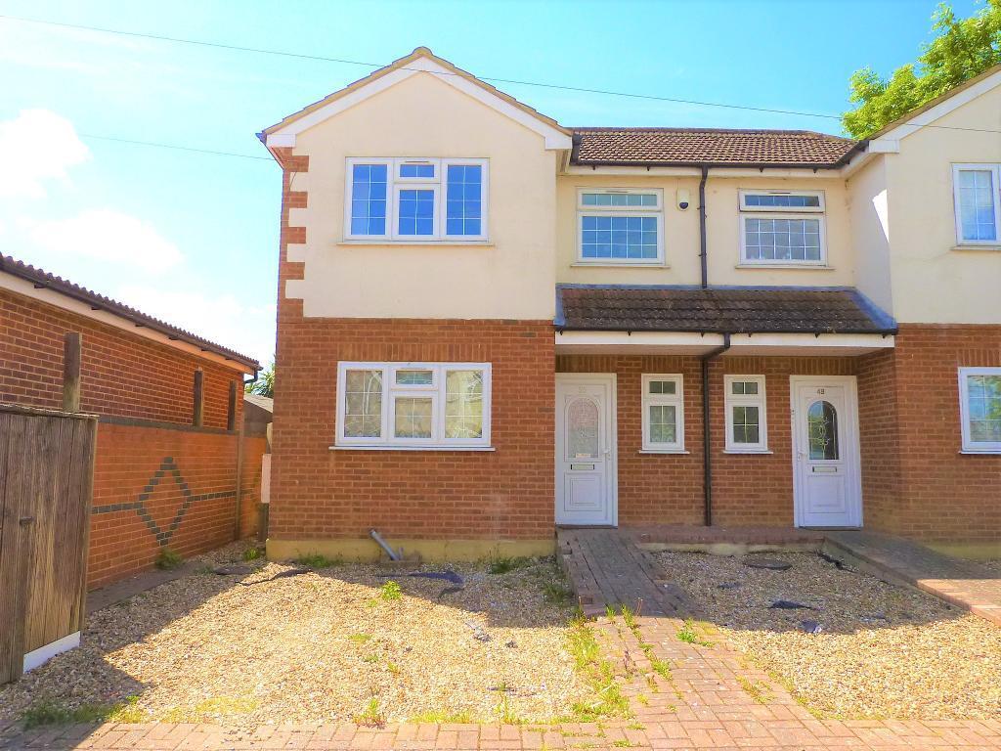
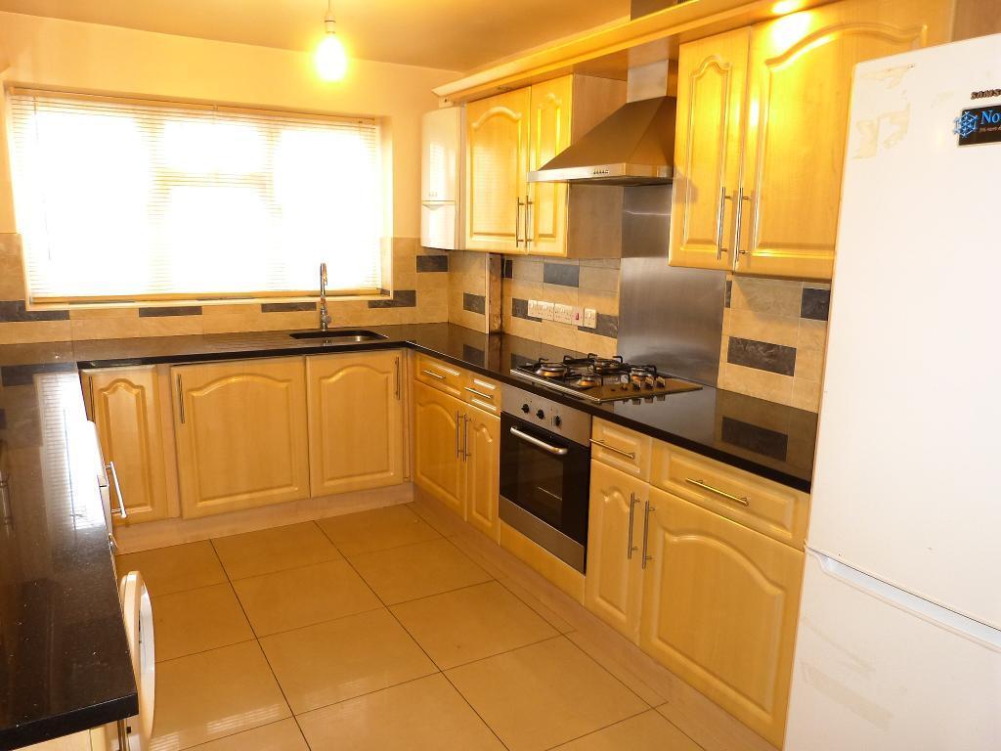
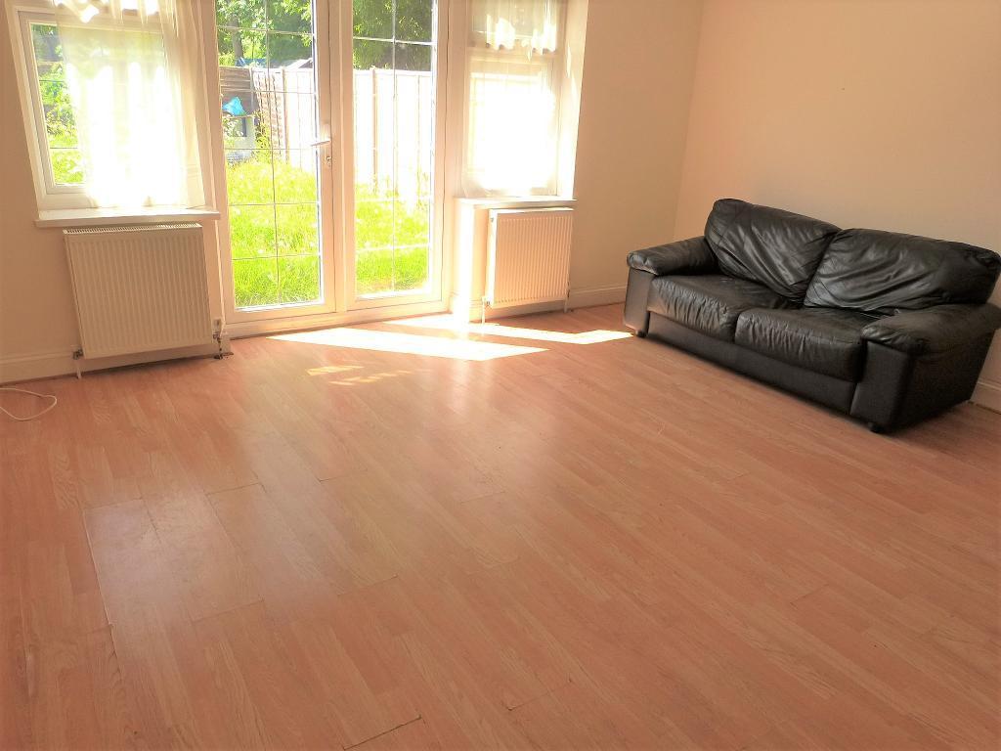
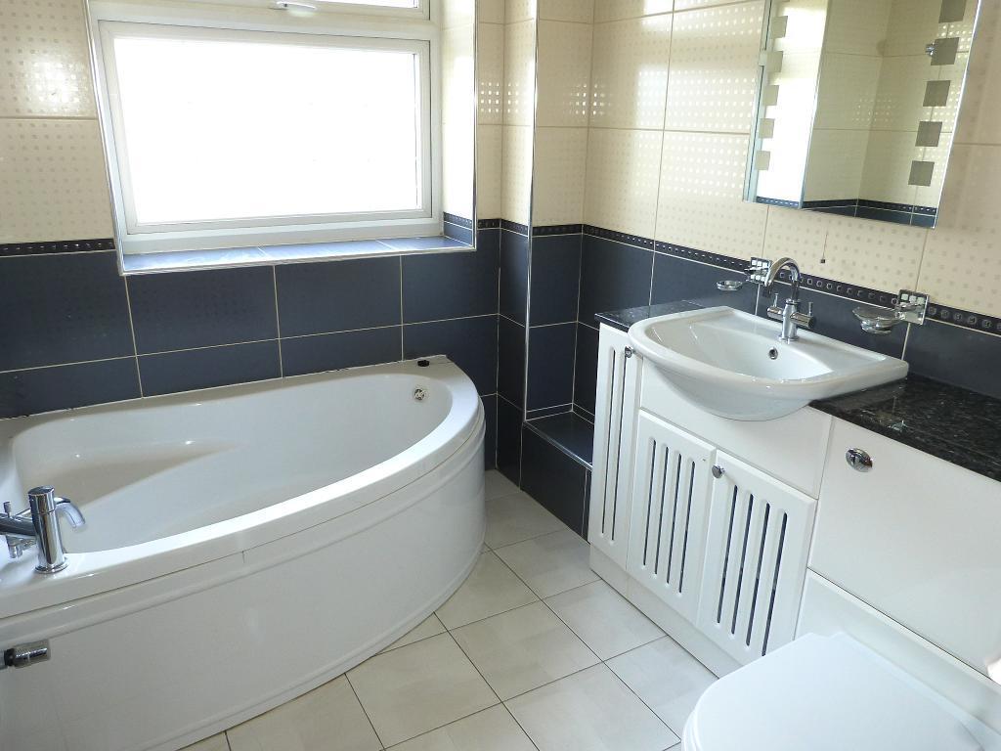
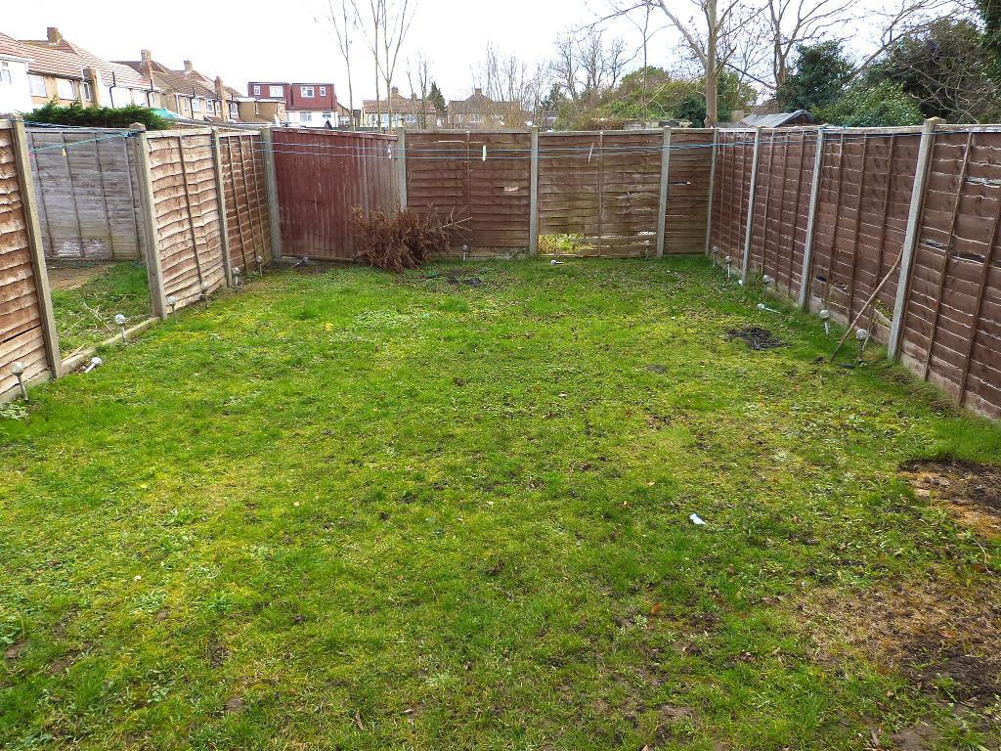
SPACIOUS 3 BEDROOM SEMI / POPULAR LOCATION: Situated in the ever popular Cranford Cross this extremely spacious 3 bedroom semi detached house offers easy access to the Bath Road with bus routes to London Heathrow Airport and Hounslow, Hayes mainline station to Paddington and the shoping facilities of Cranford.
This property is offered with no upper chain and features a superb 20ft kitchen diner with some appliances, additional W.C. and a large lounge with doors to garden to the ground floor and a bedroom room with ensuite, family bathroom and 2 further bedrooms to the first floor.
Other benefits include, gas central heating, double glazed window, shingle off street parking and enclosed rear garden with patio area.
uPVC front door
Tiled floor, two built in cupboards and a radiator
Tiled flooring and chrome towel radiator. Hand basin on storage unit and low level W.C. Frosted double glazed window.
16' 0'' x 12' 9'' (4.9m x 3.9m) Wood laminate flooring and two radiators. Double glazed doors and double glazed windows to rear aspect.
20' 4'' x 8' 10'' (6.2m x 2.7m) Tiled flooring and a radiator. Fitted wall and base units with worktops to include a single drainer sink unit, gas hob, extractor fan hood, electric oven, space for fridge/freezer, plumbing for a washing machine and part tiled walls and splashbacks. Double glazed window to front aspect
Fitted carpet, loft hatch and built in cupoard.
16' 8'' x 9' 2'' (5.1m x 2.8m) Fitted carpet and radiator. Double glazed window to front aspect.
Tiled flooring, extractor fan and chrome towel radiator. Three-piece shower-room suite to include a fully tiled shower cubicle, hand basin, low level W.C. and part tiled walls and splashbacks.
Tiled flooring, electric shaver point and chrome towel radiator. Three-piece bathroom suite to include a panel enclosed bath with shower mixer taps, hand basin, low level W.C. and fully tiled walls and splashbacks. Frosted double glazed window.
13' 1'' x 8' 10'' (4m x 2.7m) Fitted carpet and radiator. Double glazed window to rear aspect
8' 10'' x 6' 10'' (2.7m x 2.1m) Fitted carpet and radiator. Double glazed window to rear aspect
Shingle off street parking
Mainly laid to lawn with patio area. Wood panel fencing
Freehold
London Borough of Hillingdon Band D.
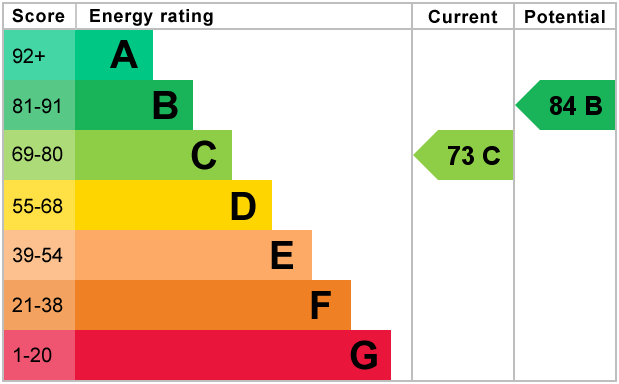
For further information on this property please call 020 8897 1688 or e-mail info@charrisondavis.co.uk
